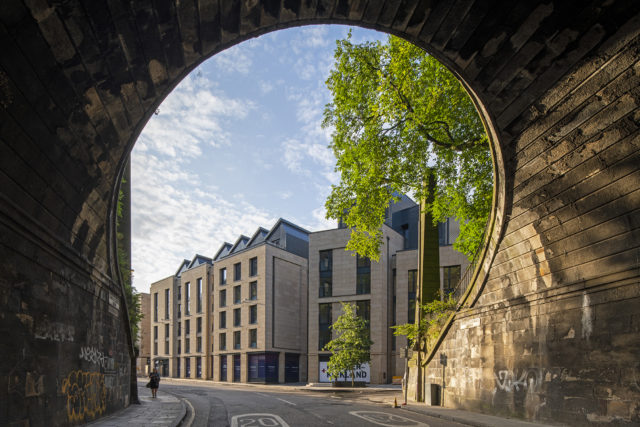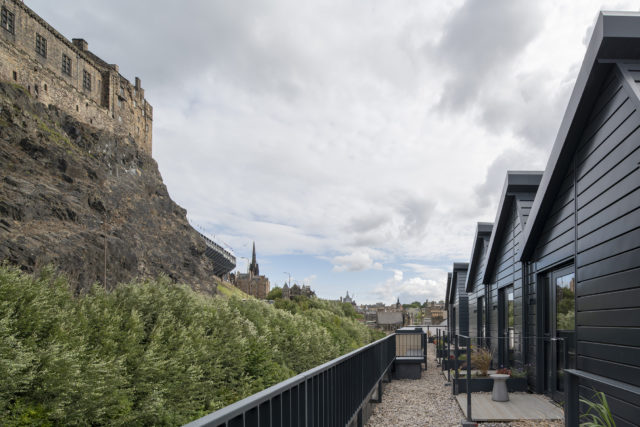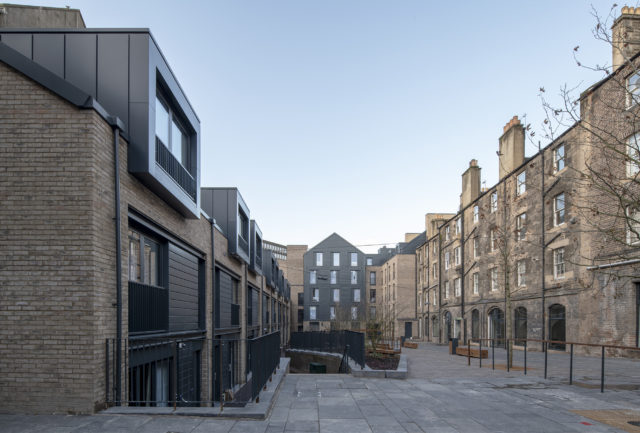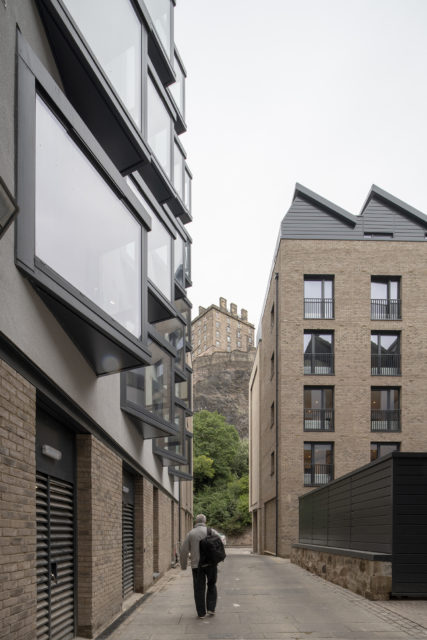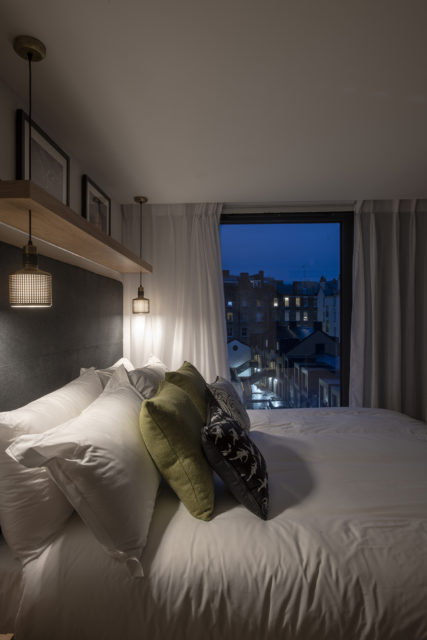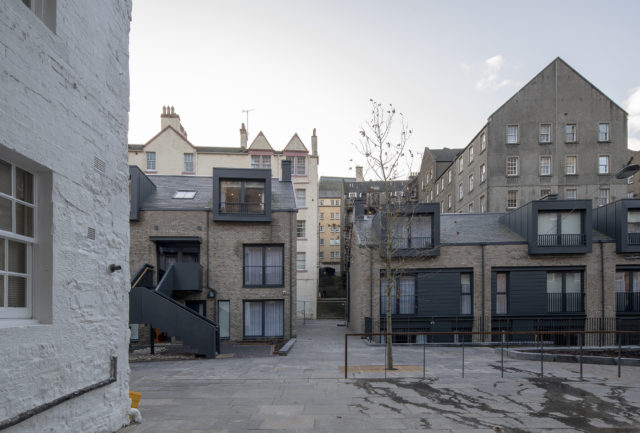King’s Stables Road
Nomination
Category
ARCHITECTURE: Regeneration
Company
Fletcher Joseph Associates
Main Contractor – Bowmer and Kirkland
Structural and Civil Engineer - Cundall
M&E Engineer - MaxFordham
Project Manager and Quantity Surveyor – Axiom PSL
Landscape Architect – HarrisonStevens
Planning Consultant – Scott Hobbs
Agents – Knight Frank
Client
Peveril Securities and Campus DM
Summary
King’s Stables Road is the comprehensive redevelopment of the former Council Cleaning and Street Lighting Depo and an adjacent nightclub has wholly redefined a forgotten corner into a vibrant and culturally significant quarter of Scotland’s capital.Key to achieving social and economic value was the delivery of a mix of uses that combined in synthesis to transform a location previously chosen as a backdrop to cult films such as Trainspotting into a thriving neighbourhood better suited to its setting within a Unesco World Heritage site.The completed development comprises of a 7-storey apartment block; a premium student accommodation scheme; a 4*apart-hotel offering studio apartments, garden flats and townhouses; four ground floor units which providing commercial space that activates a previously undesirable street; all set around a series of public and semi-private courtyards that reconnect the Grassmarket with the West End. The architectural language and muted material palette express a restraint that blends into the existing fabric and essential characteristics of the Old Town. Traditional sandstone formalises the frontage on King’s Stables Road while a mix of brickwork, grey cladding and off-white render echo the low-key, industrial materials used on the previous buildings. Eastern portions feature pitched, slate roofs, dormer windows and the integration of a historic boundary wall ensured a sensitive approach, respecting key views into, around and through the site. The west of the site required an innovative approach and the new buildings increase in height westwards, featuring novel saw-tooth roofs, a concept rooted in the research of historic maps that revealed a heritage of small industrial huts and yards now lost below successive 20th Century development.The history and archaeology of this site have been one of the key drivers of the project. The client’s archaeologist found evidence of Late Bronze Age, Medieval and Post Medieval deposits at depths greater than 1.5m, therefore, potential excavations into these zones would result in significant programme and cost implications. In response to this, the civil and structural team worked with the archaeologist to develop a “preserve in-situ” solution ensuring all excavations for foundations and drainage were as shallow as possible.The improved public realm gives occupants and the wider public the opportunity to weave their way through reopened historic closes and well-lit courtyards. This experience promotes greater connectivity and features elements of historical interpretation, enhancing the development’s sense of place and underlining the importance of considered, sustainable urban design.

