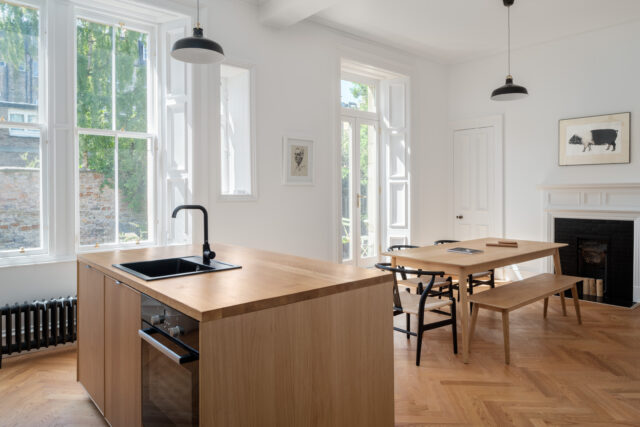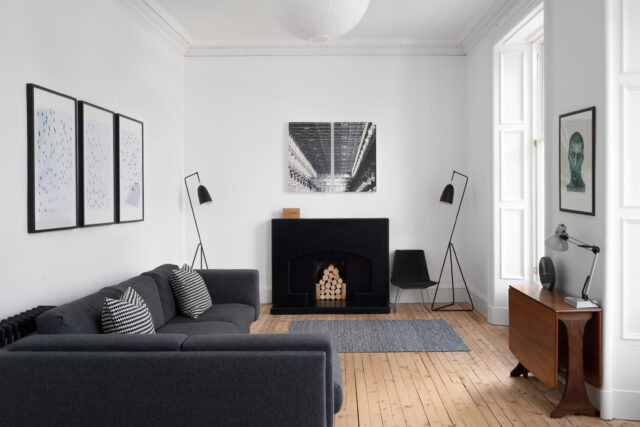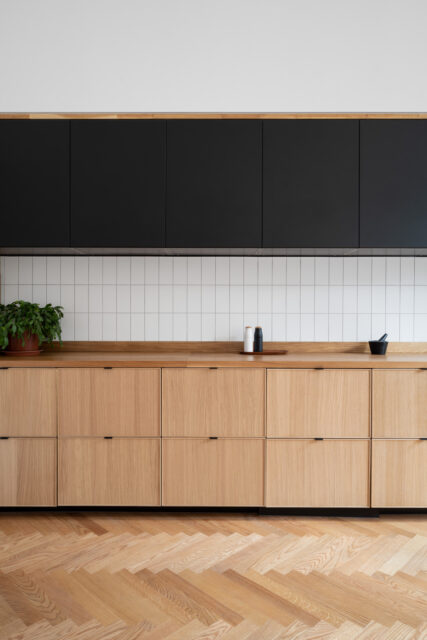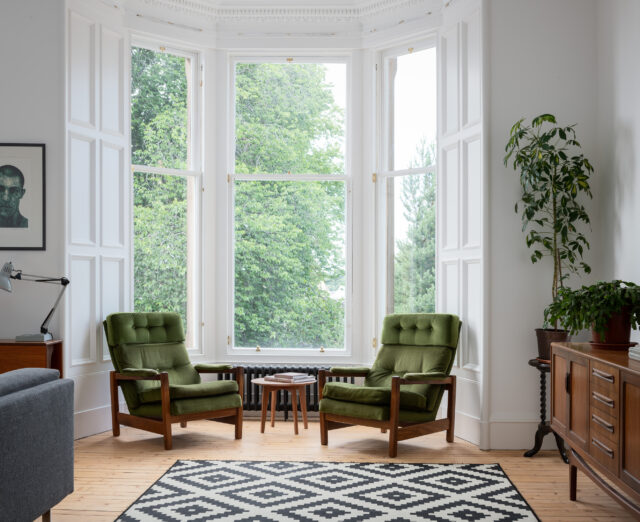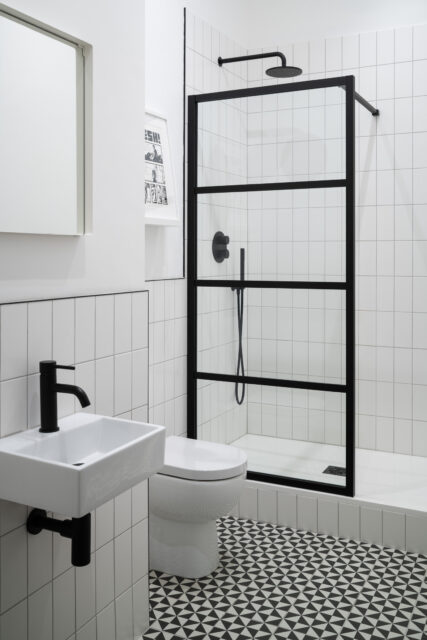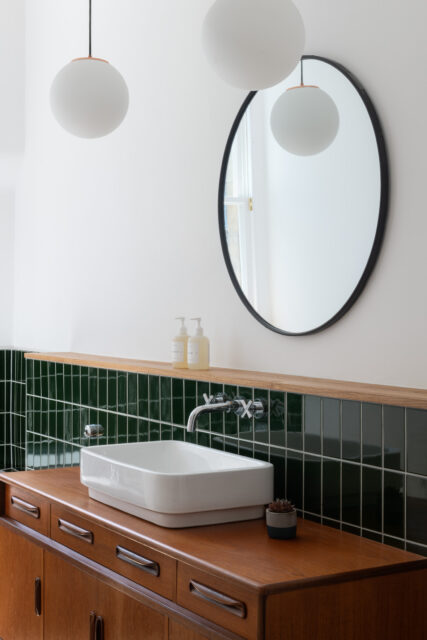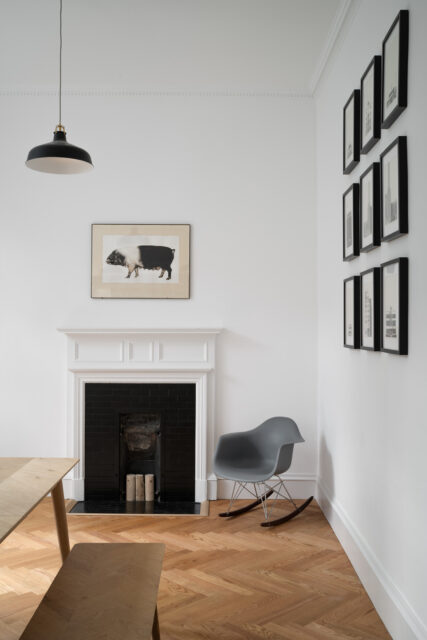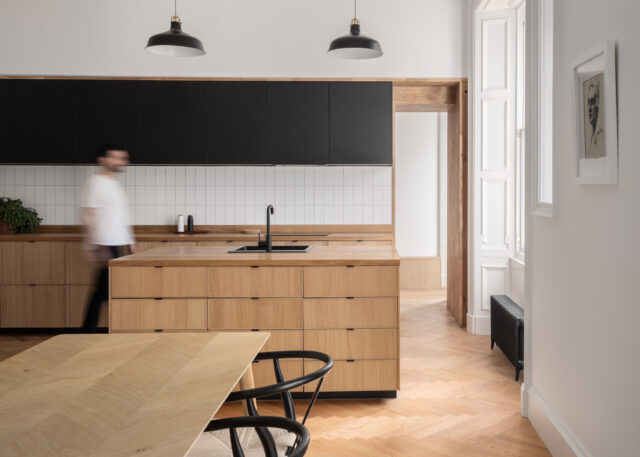Comely Bank
Category
INTERIORS: Interior Design
Company
Luke McClelland Design
Joanne McClelland
Client
Luke & Joanne McClelland
Summary
Luke and Joanne McClelland renovated an Edinburgh period apartment to create a modern, sustainable and light-filled family home. They met while studying architecture at Edinburgh College of Art and, having spent the previous 8 years living in a small apartment in London, moved to Scotland in search of space.
Spread over the drawing room levels of two Georgian townhouses in Edinburgh’s Comely Bank area, the apartment was in a poor state of repair when they bought it in early 2018. The primary living space faced due north and received very little direct sunlight. The small, isolated kitchen belied the grand scale of the property and the bathroom was a lesson in 70s turquoise chic.
A considered reconfiguration aimed to open up the kitchen and bring light into the dark northern living space. A shower room was created by expanding a traditional Edinburgh cupboard into the pantry behind, with a small utility room formed within the space left behind. The shower room is monochrome with a bold black framed shower screen and black sanitary fittings. Bright green glazed tiles and a vanity unit fashioned out of a restored 1960 Kofod-Larsen sideboard, give the main bathroom a warmer feel.
Unable to afford a fully insulated retrofit, they took careful decisions to enhance the sustainability of the project. These included using FSC certified wood and doors made from recycled PET bottles in the kitchen and LED lighting throughout. Simple steps such as draft proofing the existing windows, placing radiators below the single glazing, and replacing the old boiler, have reduced energy demand by up to 25%.
Luke and Jo both have previous experience designing homes for wealthy clients but don't feel a modest budget should inhibit design quality. The kitchen is made entirely from IKEA components, paired with a cheap full stave oak worktop and matt black pull handles. Having specified kitchens at over 10x their available budget; they tried to use affordable products to recreate the specific qualities that previous clients associated with luxury; simplicity, symmetry, integration.
The minimal aesthetic is softened with natural materials including an oak engineered herringbone floor to compliment the timber worktops and cabinet fronts. Cast iron radiators and dining furniture in black and timber tones complete the look. Above all, the space now functions as a modern family home.
Links
https://www.dezeen.com/2020/07/22/edinburgh-apartment-interiors-luke-mcclelland-joanne/
https://www.remodelista.com/posts/kitchen-week-luke-joanne-mcclelland-ikea-kitchen-edinburgh/
https://www.architecturaldigest.com/story/edinburgh-ikea-kitchen-cabinets
https://www.dezeen.com/2020/12/20/best-home-interiors-2020-dezeen-roundups/

