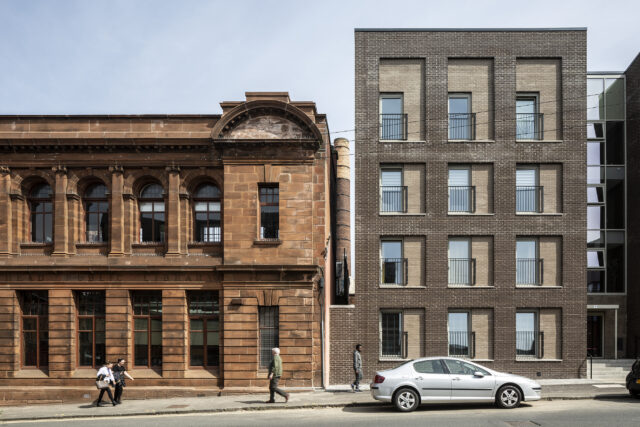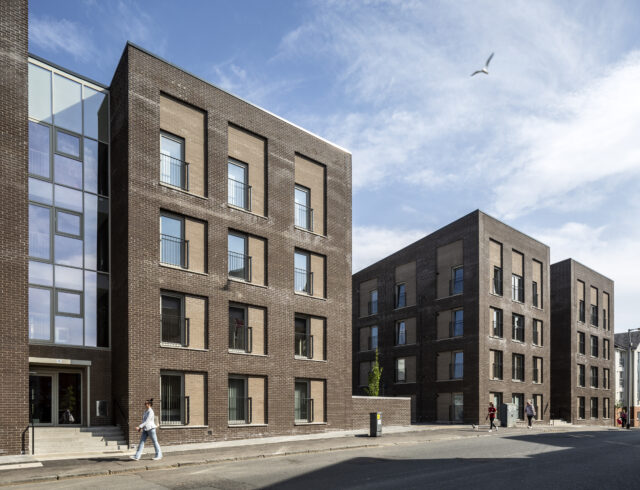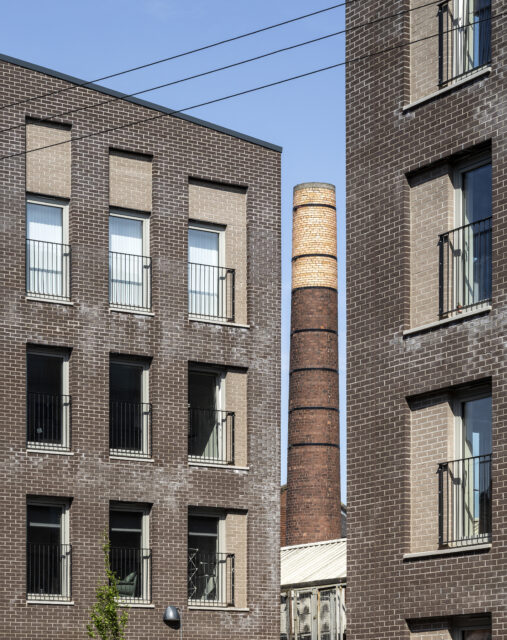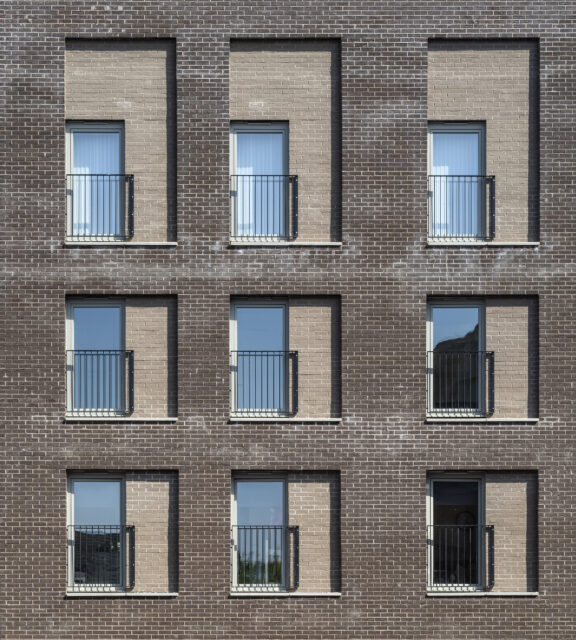Helenvale Street
Category
ARCHITECTURE: Affordable Housing
Company
Anderson Bell + Christie
Client
Parkhead HA
Summary
We were appointed by Parkhead Housing Association to design & deliver a residential development on a derelict site in Parkhead, Glasgow. The scheme comprises of 24 energy efficient and generously proportioned flats for social rent; providing a mix of 1 and 2 bed flats.
The principle aim was to provide a considered response that takes cognisance of surrounding buildings and street networks, specifically the site’s unique position adjacent to the listed Parkhead Library, to ensure this development positively contributes to the wider area.
The development re-establishes a street front and permanence on Helenvale St that learns from the robust tenement frontages throughout Parkhead adopting a simple, durable palette appropriate for the sandstone of the Glaswegian context.
The primary building material was simple clay brick chosen to weather well and fit into the character of the area, defined by the varying red, blonde and
grey sandstone, with two tones to differentiate layers in the façade. An additional mixture of Curtain Walling glazing and metalwork also contribute to the developments muted and robust palette of materials. The housing embedding itself within the particular palette of Helenvale materials was another key aspect of the development’s contextual response to the east end of Glasgow Vernacular.




