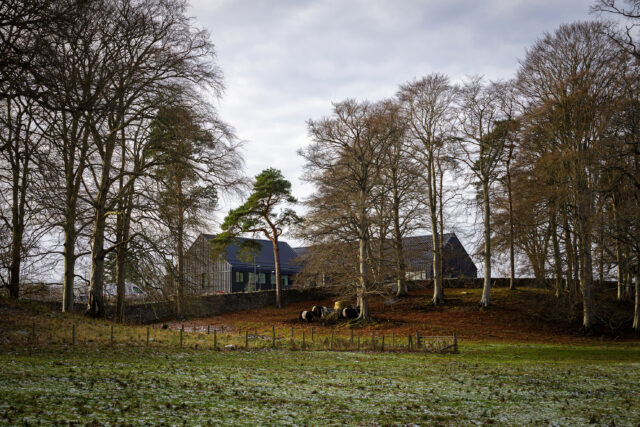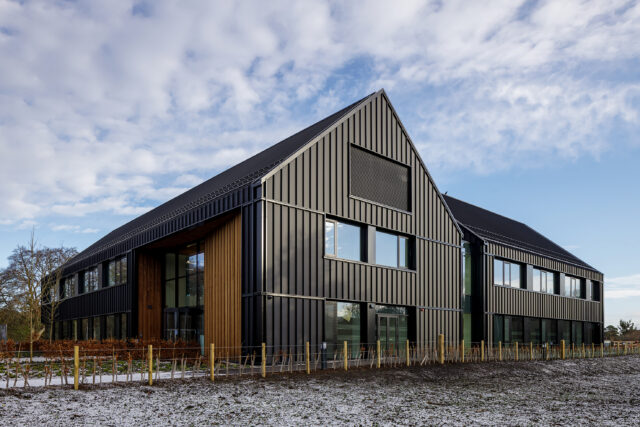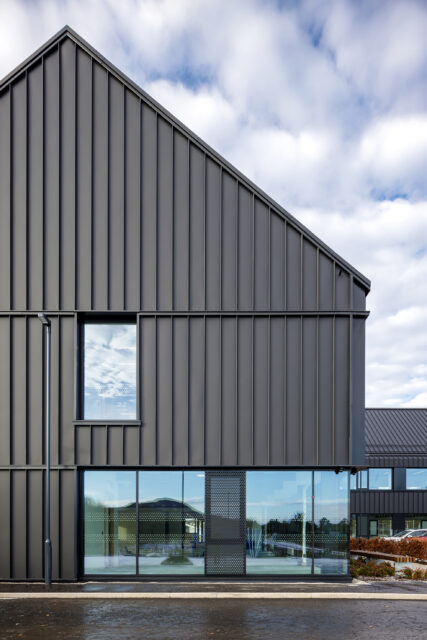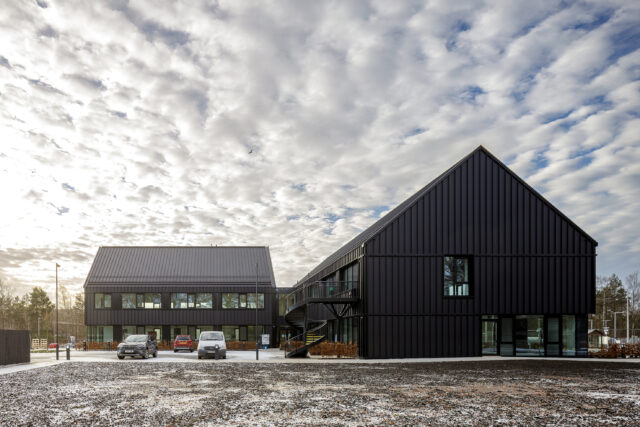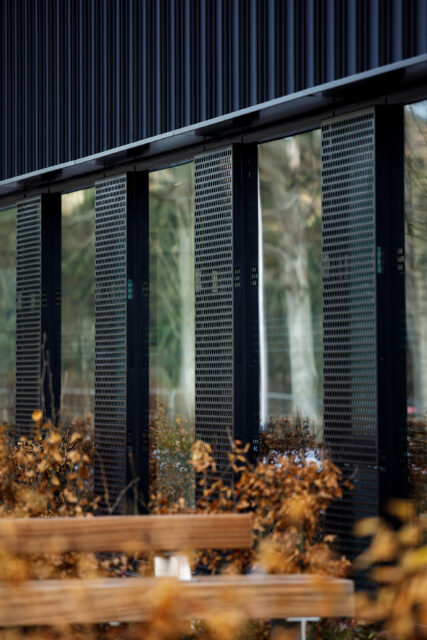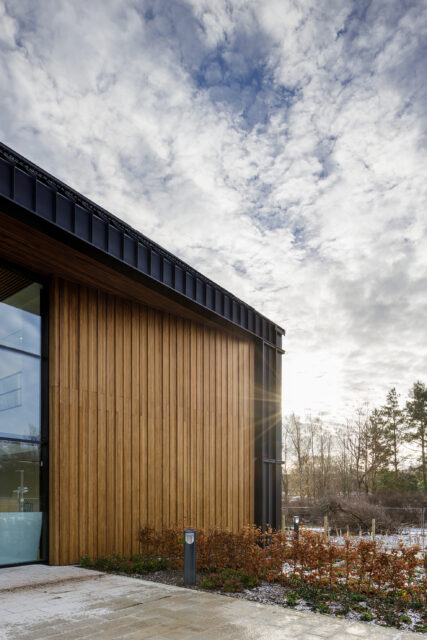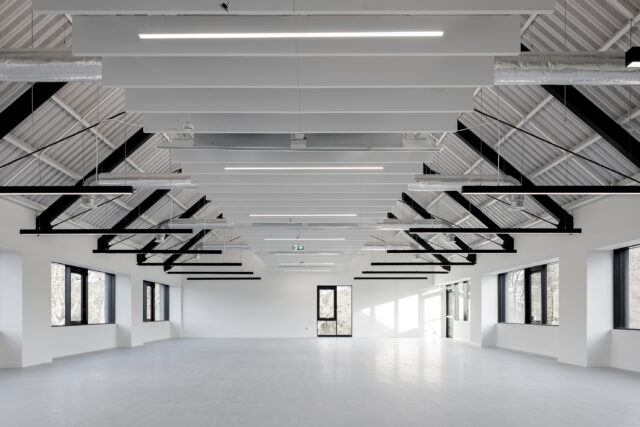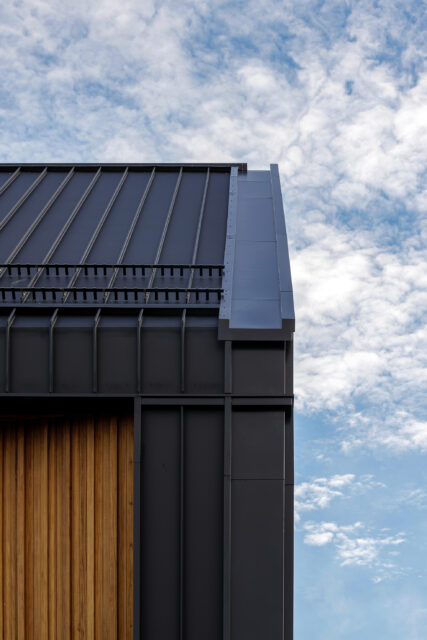Phase 1 – Borders Innovation Park
Category
ARCHITECTURE: Commercial/Office/Hotel Building or Project
Company
Michael Laird Architects
Client
Scottish Borders Council
Summary
Located within a former quarry opposite The Tweedbank Railway Terminus is the first building within the Borders Innovation Park. Set against the backdrop of the Eildon Hills, the new office takes the form of a contemporary rural steading.
Drawing on inspiration from the local rural vernacular, the building is a 2-storey with simple pitched roofscape separated by gable end walls. The primary civic façade and main entrance face the railway terminus to the west and a landscaped courtyard containing the necessary ancillary service facilities with parking beyond to the east softened by planting.
Inherently flexible, the layout forms a L-shape arrangement with strategically placed cores at each corner. This reduces the overall scale of the development and the glazed links connecting each element provide additional visual interest and also allows for phased future development.
The upper mass, including roof, is clad in one harmonious material with a predominantly glazed ground floor. This gives the building a sense of civic scale whilst maintaining an appropriate visual impact within the important landscape setting.
Externally the cladding is a high quality anthracite standing seam aluminium to the upper mass and natural timber cladding to the external covered entrance. This hard/soft juxtaposition of materials also marks the transition between residential development to the west and gateway to the mixed use innovation park.
Distinctive in visual appearance, it is intended the simple aesthetic will be complimentary to the surroundings and over time the materials will develop a natural patination. The simple palette continues internally but contrasts that of the external façade with areas of natural timber cladding and a contemporary bright working environment.
With pitched roof and 13.5m wide floor plate, the building has been specifically designed to make use of natural ventilation and will adopt a “fabric first” approach. This maximises energy efficiency and minimises heat loss whilst reducing the overall carbon footprint. It also reduces the need for additional energy generating technologies unless otherwise required.

