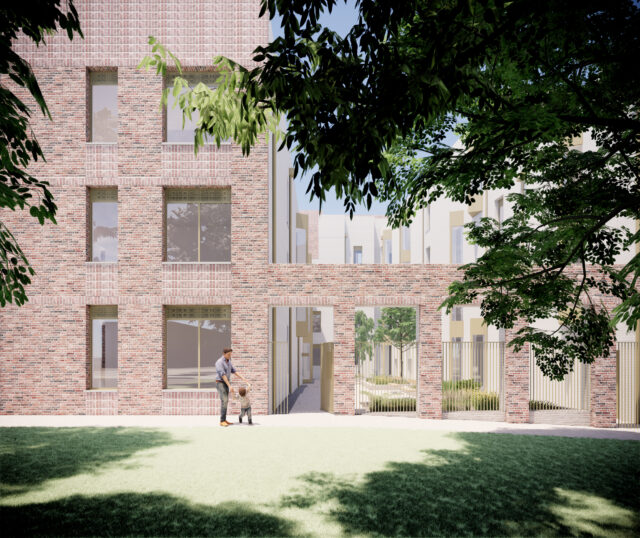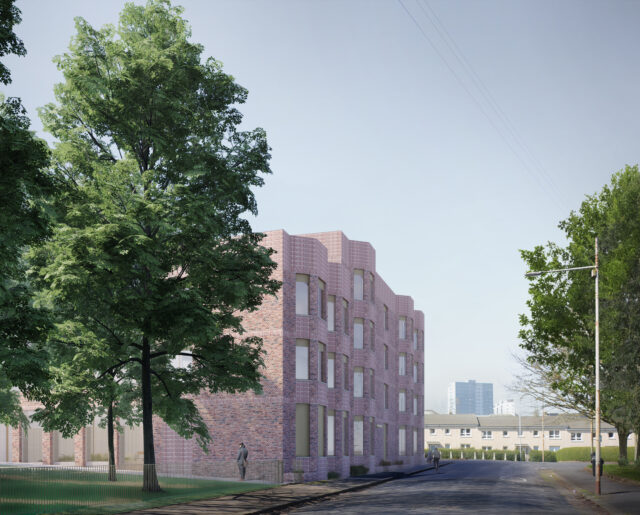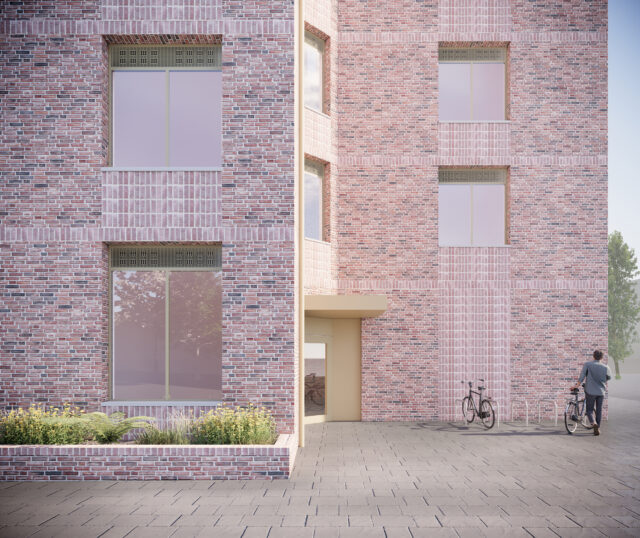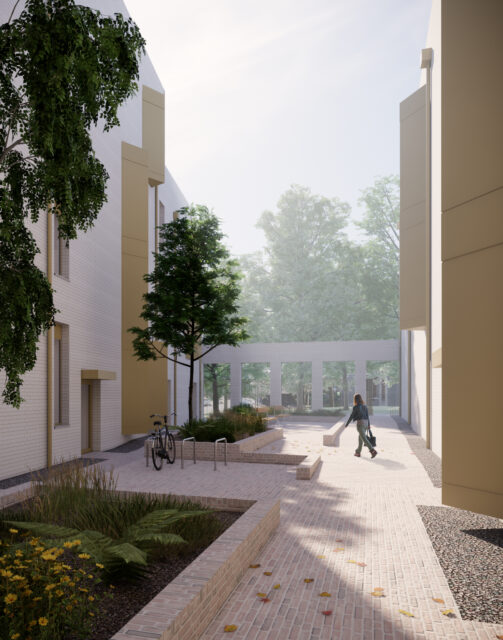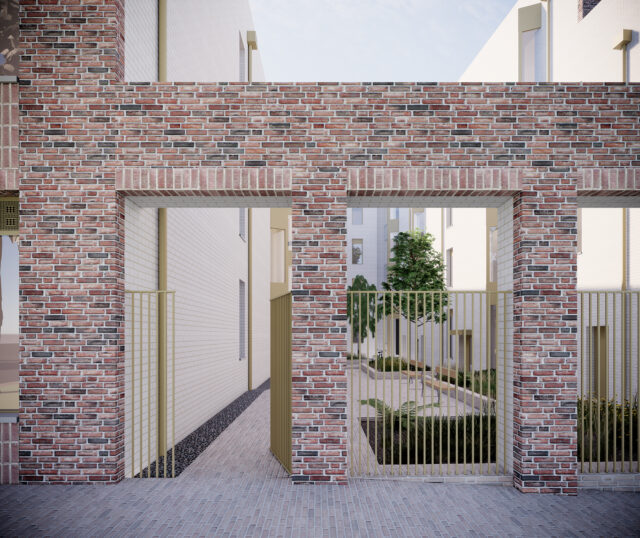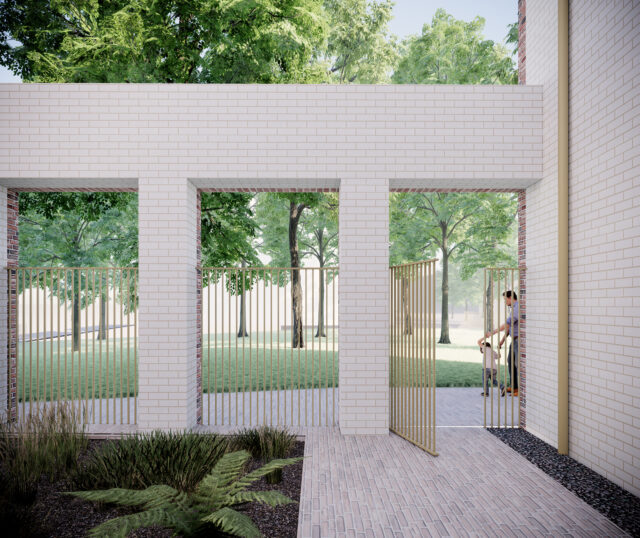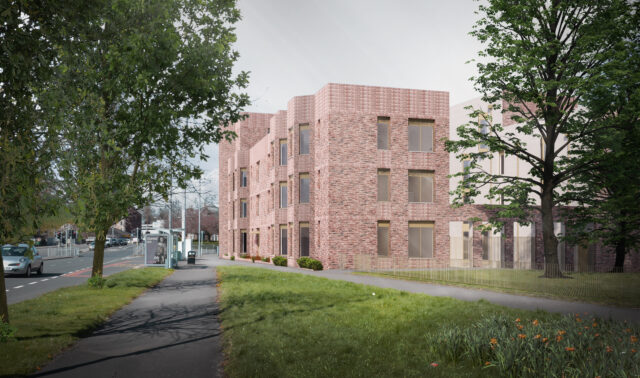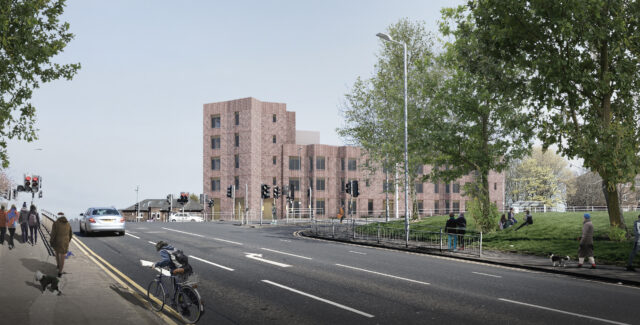Mosspark Boulevard, Glasgow
Category
ARCHITECTURE: Future Building or Project
Company
3DReid
Client
Southside Housing Association
Summary
Mosspark Boulevard affordable housing development comprises of 35 homes for social rent and associated amenity space on the former United Reformed Church Site in Glasgow.
The proposal considers pedestrian and cycle routes, and city-wide sustainable transport strategies. The new homes designed for this scheme will provide high quality living as set out in the Design Schedule for Affordable Housing in Glasgow. The mix includes 1, 2 and 3 bed flats, including 10% adaptable standard accommodation.
The materiality of the proposed residential block responds to the local architectural character of the area. The significant characteristic of the tenement blocks in Glasgow is the differentiation between the front and rear façades. The proposal draws from the local tenement materiality with a red brick street facade, and lighter internal courtyard masonry. Both proposed materials are of equally high quality, and represent a shift in architectural language. The white brick providing more light for the rooms facing the courtyard, whilst also marking the switch between the public and private amenity spaces.
The language of the historic tenement is also manifest through the inclusion of bay-windows, bringing generous of light and amenity into the apartments, the pairing of the bays also complimenting the urban grain of the surrounding street space. The courtyard space also features a contemporary ‘bay’, used to overcome overlooking issues, whilst providing characterful moments within the dwellings themselves.
The project will follow Option 1 Gold Hybrid standard of sustainability. The development also provides minimum of 20% CO2 Emission abatement via Low and Zero Carbon Technology. The residential dwellings utilise Mechanical ventilation incorporating heat recovery (MVHR). Heat distribution is sourced from a communal ASHP system via an ambient loop and will provide heat to radiators and domestic hot water. This combined approach is an efficient method of reducing energy consumption within a dwelling and helps mitigate any overheating issues by increasing the number of background air changes. No mechanical cooling provision will be installed as part of the residential scheme. The apartments will also feature openable windows, allowing full control for their occupants.
It is hoped that the new use, for the site, presents a valuable addition to the surrounding community. The wider social benefits further cemented by the housing offer, which seeks to contribute to the significant demands for such accommodation that presently exists within the area and the wider city.

