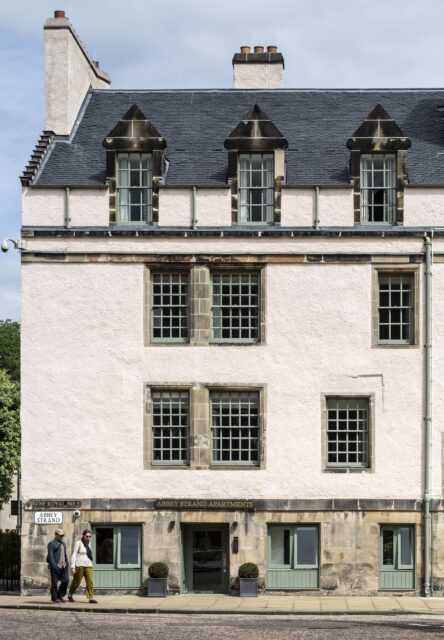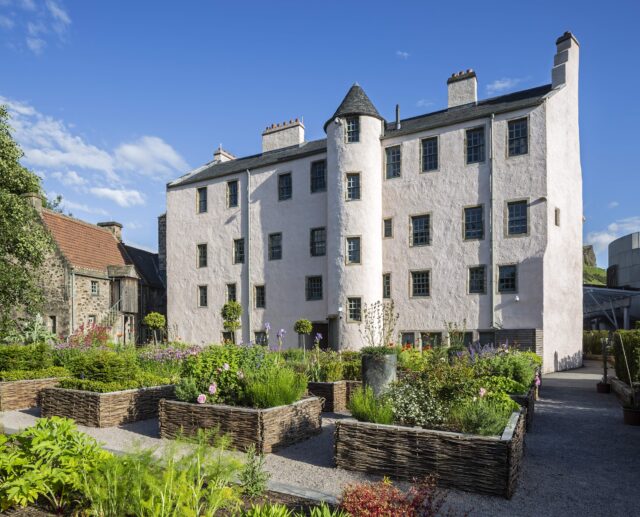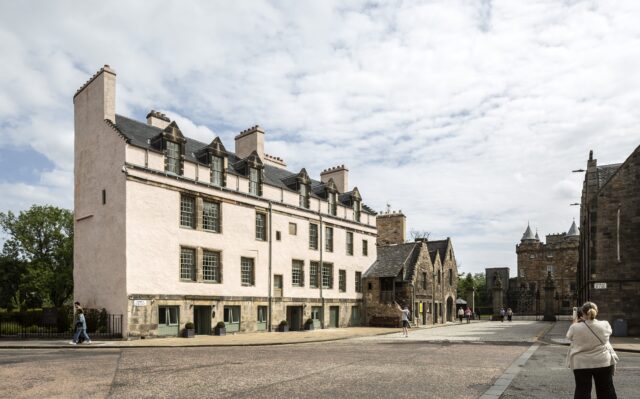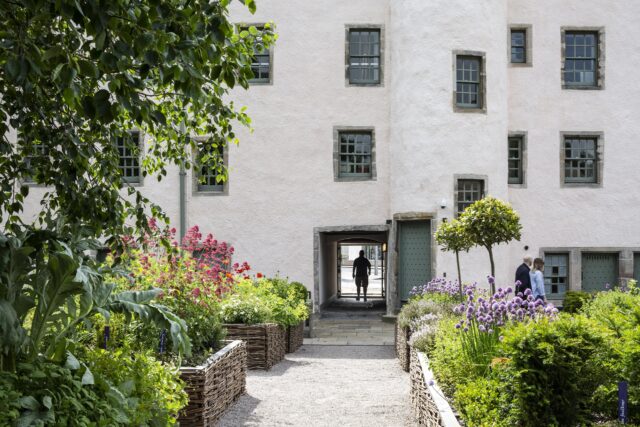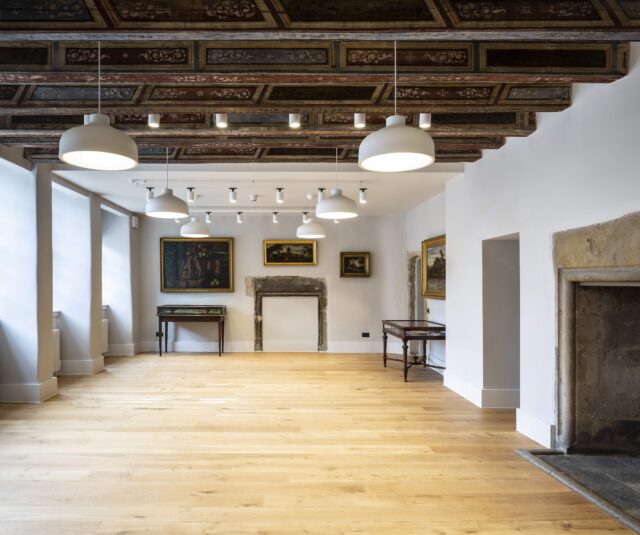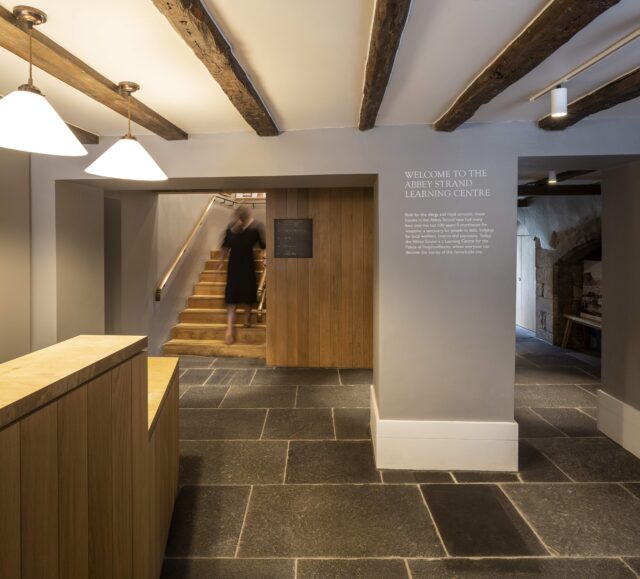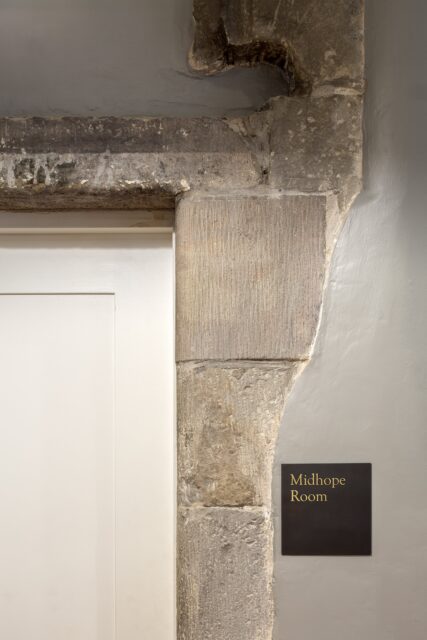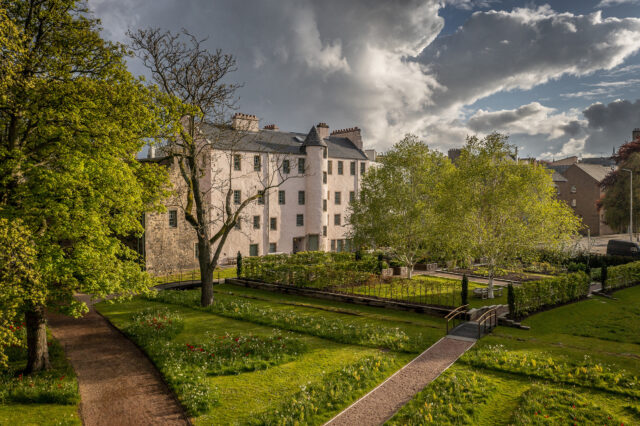The Abbey Strand Buildings
Category
ARCHITECTURE: Retrofit
Company
Burd Haward Achitects
Client
The Royal Collection Trust
Summary
The repair and conversion of the Abbey Strand buildings to house a new Learning Centre and apartments is a central element of ‘Future Programme’ at the Palace of Holyroodhouse, an ambitious series of projects commissioned by Royal Collection Trust (RCT) designed to open up spaces previously closed to the public, and to transform the experience of visiting the palace.
Located at the foot of the Royal Mile at the threshold of the palace site, the Abbey Strand buildings comprise some of the earliest houses still standing in Edinburgh, their rich and fascinating history reflecting the fortunes of the medieval abbey, the development of the royal palace and the gradual encroachment of the city. The conversion of these important Grade A listed buildings has secured their long-term future, provided the palace and the city with a new dedicated space for learning, and has transformed the quality of arrival at the palace.
Work involved the comprehensive repair, restoration and upgrading of the building fabric, together with adaptions to internal layouts to allow new uses to function in the historic spaces. Archaeological research underpinned and informed the proposals. The environmental strategy followed a holistic approach, allowing the building to breathe, and striking a delicate balance between conservation of historic fabric, energy efficiency and thermal comfort.
Existing openings at ground floor have been re-established to introduce natural light and views in and out. Removal of cement harling allowed the building to dry out and the stonework behind to be repaired and recorded, giving insight into the historical development of the building. Facades were re-rendered in breathable lime harling and limewash. The roof was renewed with carefully sourced slate and new leadwork, and rainwater goods replaced. Internally, removal of recent partitions and linings have revealed the historic form and detail of the spaces and has allowed the creation of rooms large enough for learning and lectures. Large stone fireplaces have been opened up and provide natural ventilation. A generous entrance reception to the Learning Centre houses a new oak stair and lift to first floor, and internal connections enable the collection of spaces to be used flexibly. A glazed link provides direct access out into the new Physic Garden.
This collection of unique spaces can now be enjoyed by the public, the short stretch of street and the gardens have been reanimated, and the relationship of the Palace to the city transformed.

