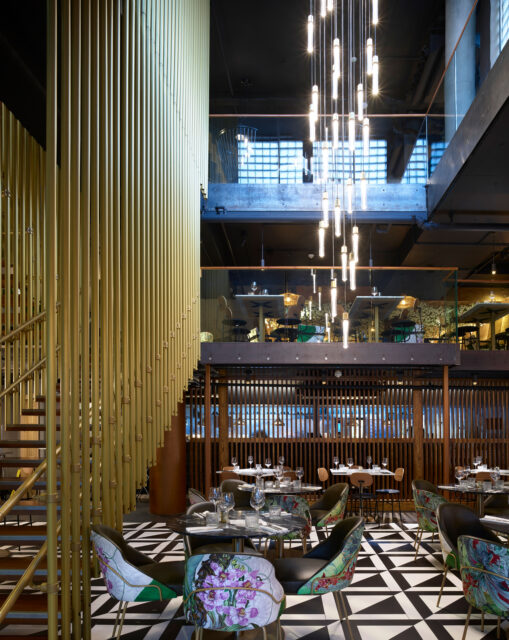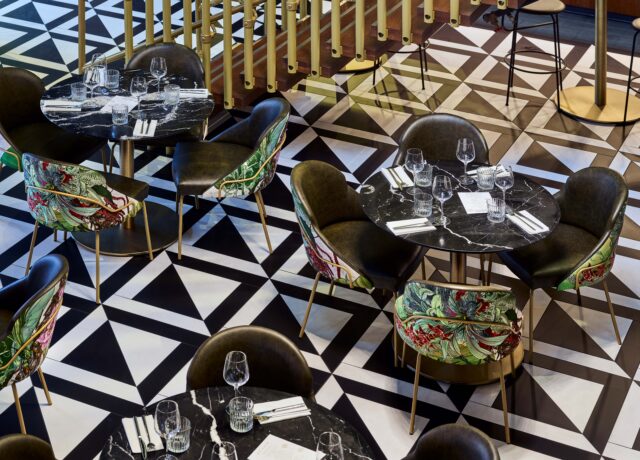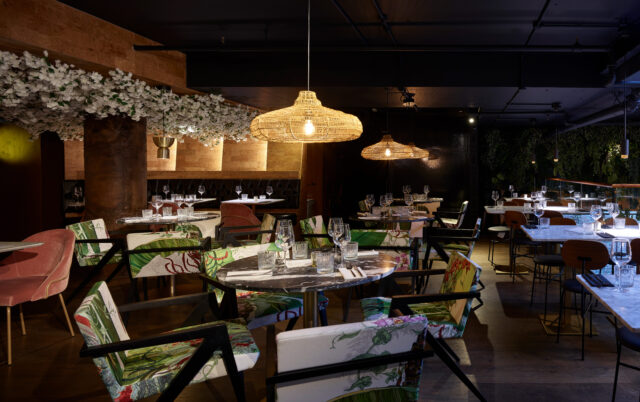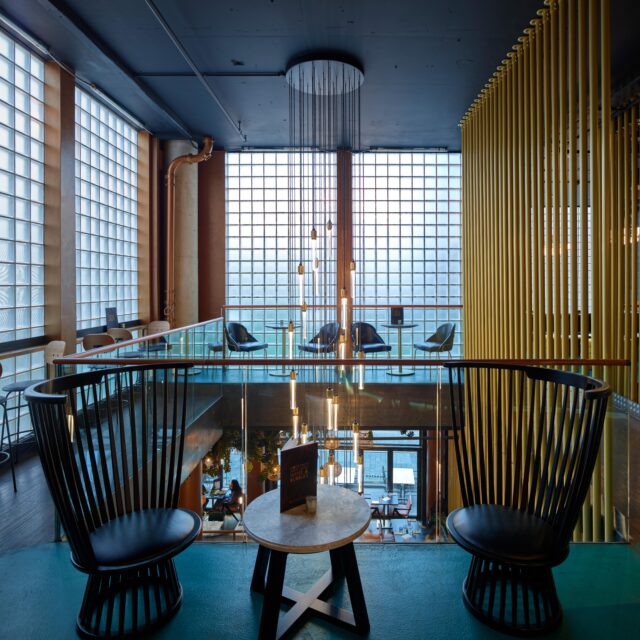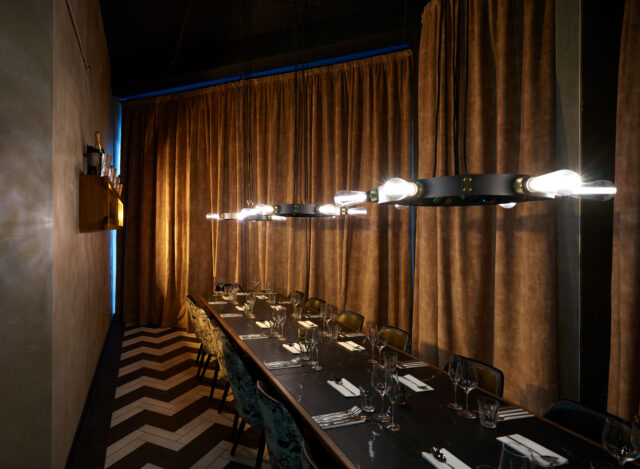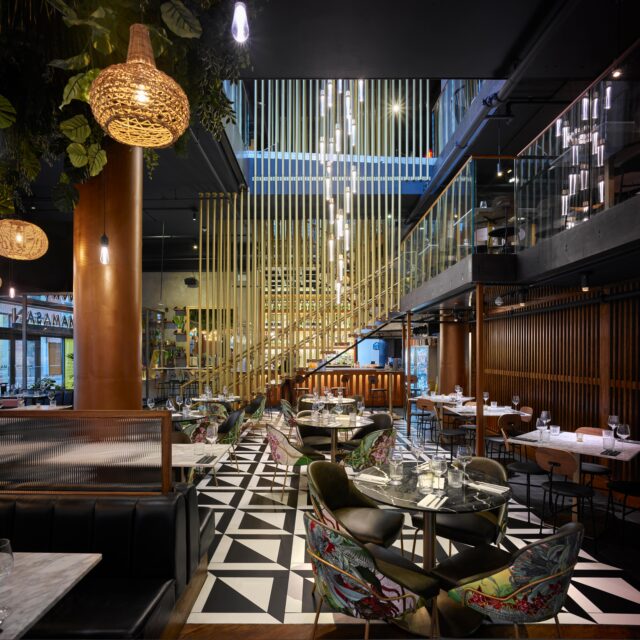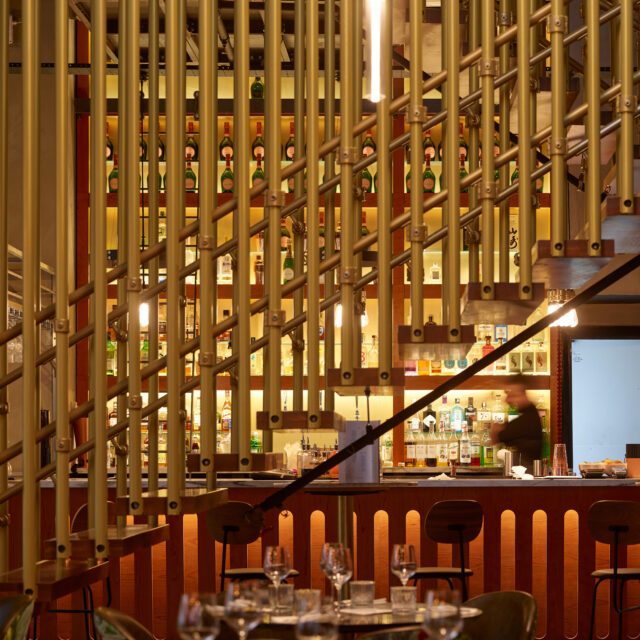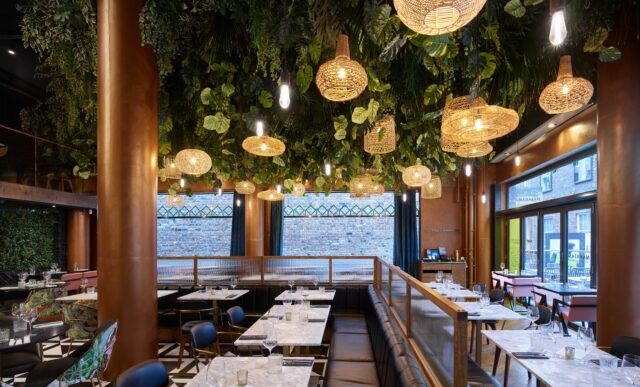Mamasan Liverpool
Category
INTERIORS: Interior Design
Company
Scarinish
Client
Brad Stevens
Summary
Founded by Brad Stevens, the creator of culinary concepts Bar Soba (1999) and Pizza Punks (2016), Mamasan’s launch at Liverpool ONE will mark the brand’s second opening. In line with the Glasgow site that opened in 2020, the Mamasan bar and brasserie at Liverpool ONE provides a flavourful, punchy South East Asian inspired interior architecture and design scheme. The food being all prepared fresh to order and elevated with the finest local produce from Britain’s land, farms and sea. Following the lock down project in which Scarinish designed in Glasgow, we were commissioned on a much larger site within Liverpool ONE.
The interior design of this four storey high homage to food is entirely ours. An early concept of multi-dimensional dining from the crockery to the lighting and everything in between gained equal consideration. From the ground floor bar and kitchen, through to the first floor lounge and cocktail bar, through private dining rooms and a panoramic roof top terrace space on the upper level, we devised a light filled journey of discovery through South East Asia.
At every stage of the environment, the focus was on detail and bold design gestures, yet still remaining serene and adopting multiple layers of texture, colour, light and materiality.
A sophisticated brasserie-style setting on the ground floor was developed, with a canopy of foliage and lighting emitting a warm and enticing glow to the street beyond the curtain wall glazing. This was introduced to better connect Mamasan with the busy Liverpool One shopping street beyond.
Another key element introduced was the introduction of a large central feature staircase. This was powder coated in brass, and to the centre of the stairwell was inserted a large chandelier from Buster and Punch. Other custom light fixtures throughout the venue were created in conjunction with Buster and Punch UK.
Our concept - creating a series of moments and utilising all spaces within the total footprint available. Material development was an important factor in the development of the environment. The treatment, which involves materials such as natural stone, water jet into a custom floor pattern, oiled oak, raw brass metal bar gantries and custom fabric designs by Glasgow’s Timourous Beasties are all designed to be humble yet moody at this same time. A multi-layered approach was adopted early on, to build a progression through the levels, ultimately reaching the top floor and the panoramic outdoor roof terrace.

