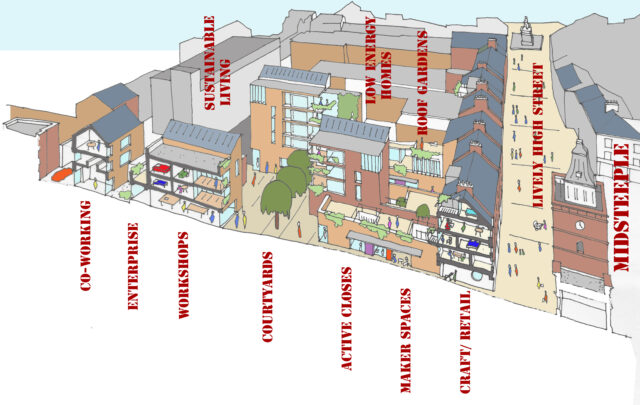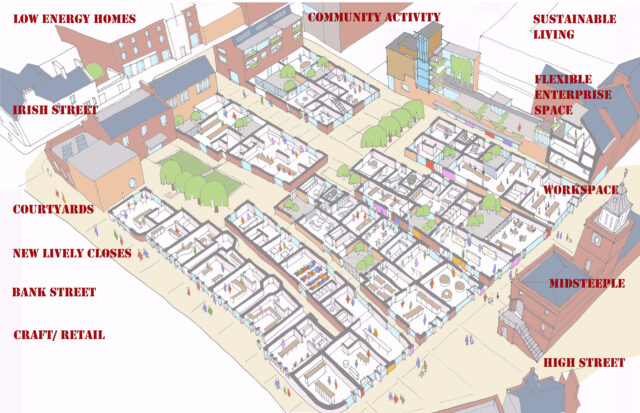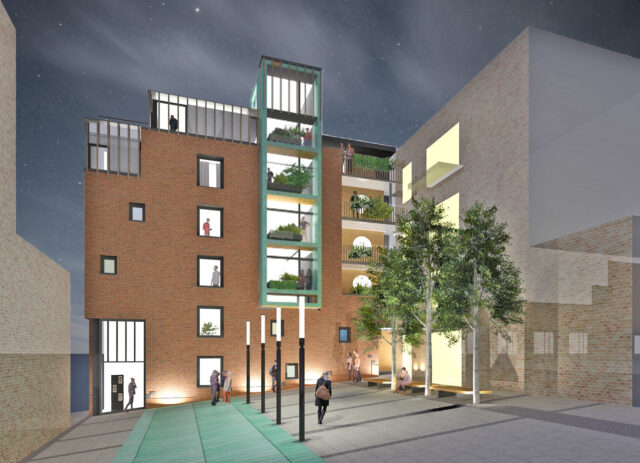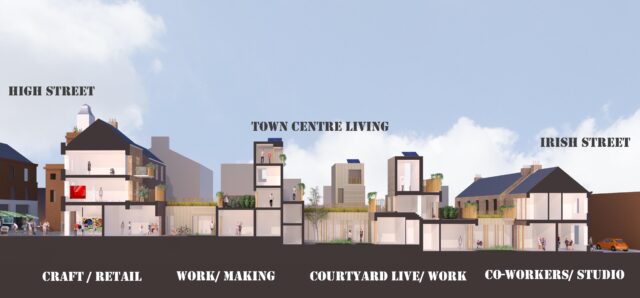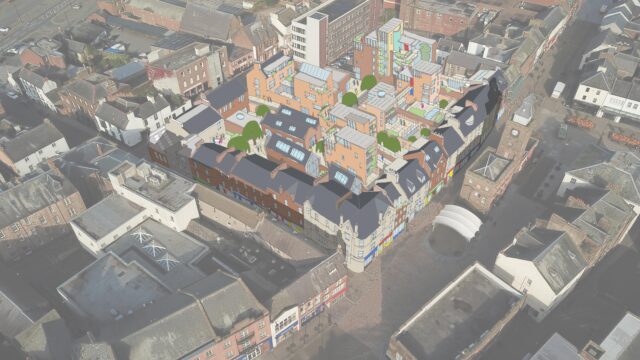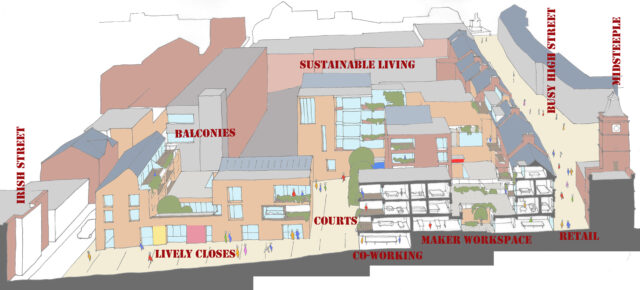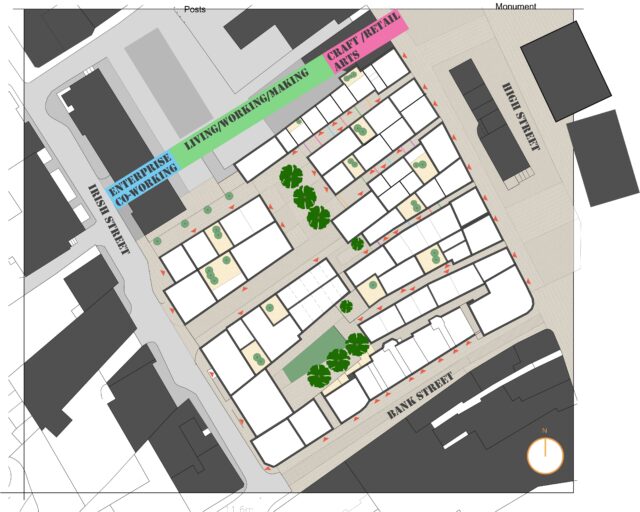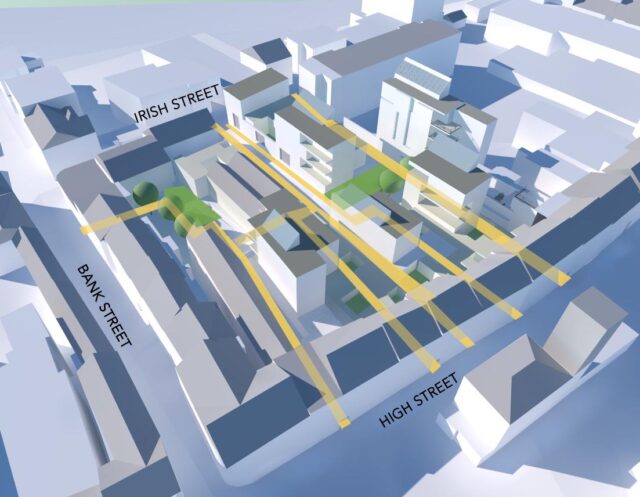Midsteeple Quarter masterplan
Category
MASTER PLANNING/LANDSCAPING: Master Planning
Company
ARPL Architects
Client
Midsteeple Quarter
Summary
The core of Midsteeple Quarter is to enable the Dumfries community to take control in the re-development of the heart of the town. This vision has been developed through consultations starting in 2011.The current economics of the town centre presents a unique opportunity to gather prominent High Street properties into community ownership and drive a localised economic model.Intensive community consultation identified a desire to bring empty property back into use for housing and enterprise. The focus fell upon a stretch of Dumfries High Street, adjacent to the Midsteeple, where almost all the properties had been empty or disused with many significantly decayed as a result of absentee owners neglect.
The Masterplan delivers three Key Principles: Local community taking the lead on redevelopment; Repopulating the town centre with high-quality affordable housing ; Dynamic, engaging street level activity supporting a mixed and vibrant local economy. ; Flexible and accessible working, learning and community spaces
These multiple uses will give the community control over commercial and creative opportunities as well as giving them power to tackle the housing pressure in the town. The linear pattern of closes can be re-established over time providing the necessary capacity to deliver these aims.The project will create over 60 new homes and 50 new commercial spaces in the neighbourhood, sheltered within a town block.
It aspires to: Make appropriate sized public facing spaces along the High Street; Facilitate innovation for former shop units to encourage reuse, footfall generation and support for the evening time economy; Use the spaces within the long plots as ‘risk spaces’ that provide flexible , affordable accommodation for new ventures and third sector activity that can grow and develop into financially viable activity as the prosperity of the town centre improves; Provide innovative uses within the block to stimulate secondary activity behind the High Street; Bringing life to the Closes through active uses at ground floor level and windows, balconies, window boxes etc at upper levels.; The creation of a mixed, multi-generational and inclusive residential community.
An improved physical environment will be established with enhanced daylighting, privacy, outlook, solar gain, open spaces, public realm and accessibilityThe Masterplan will demonstrate that the case for creating a mixed offer in the town centre with housing, enterprise, education, social and cultural sectors all represented, is well made and resonates with a cross section of the community.

