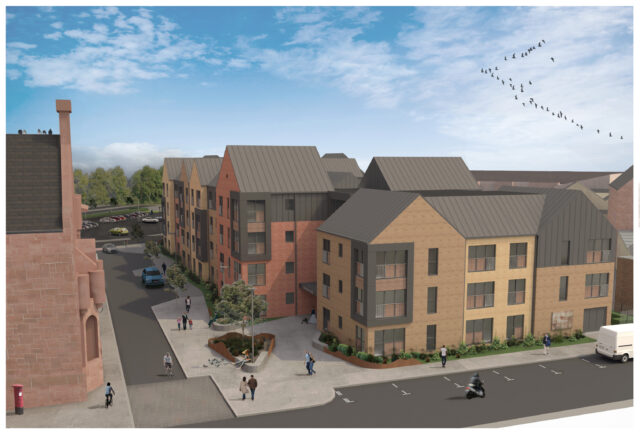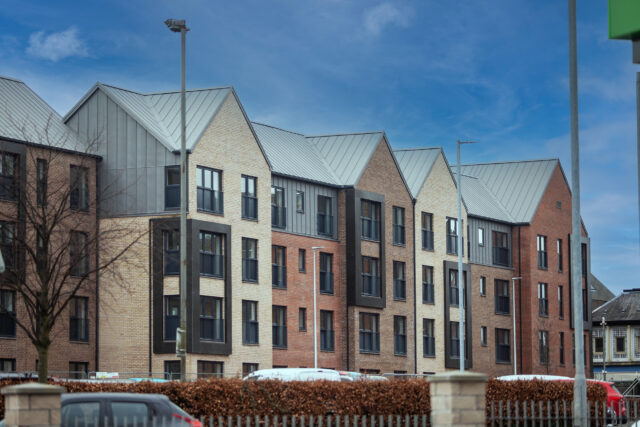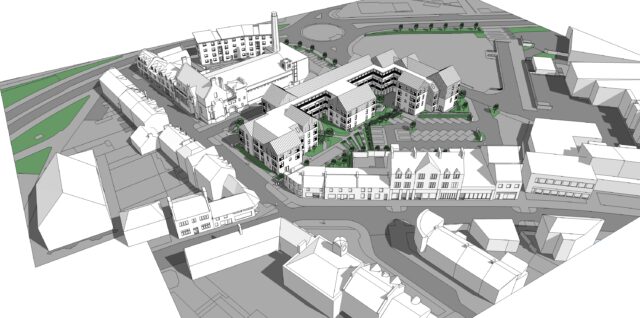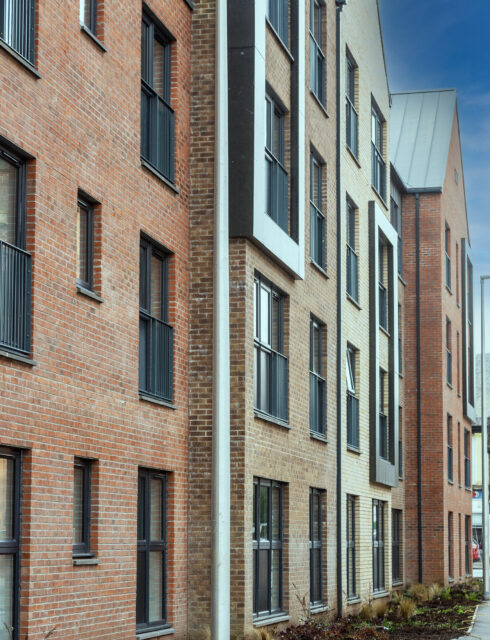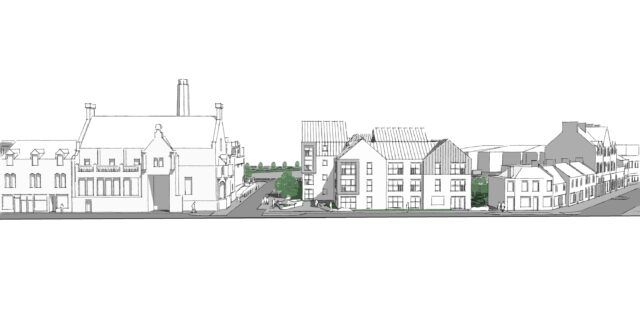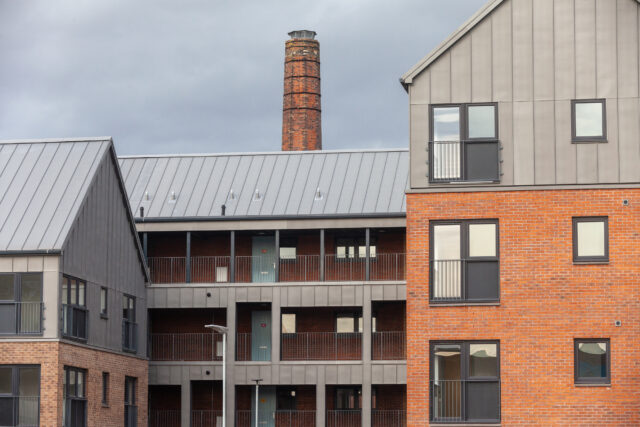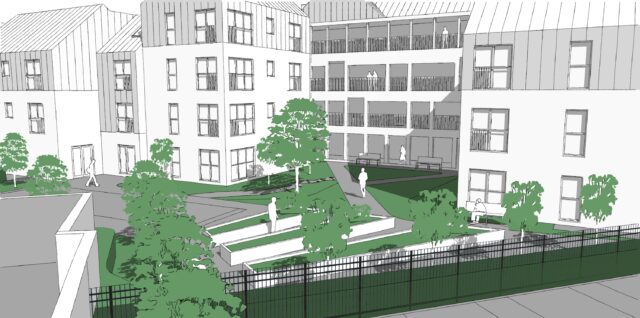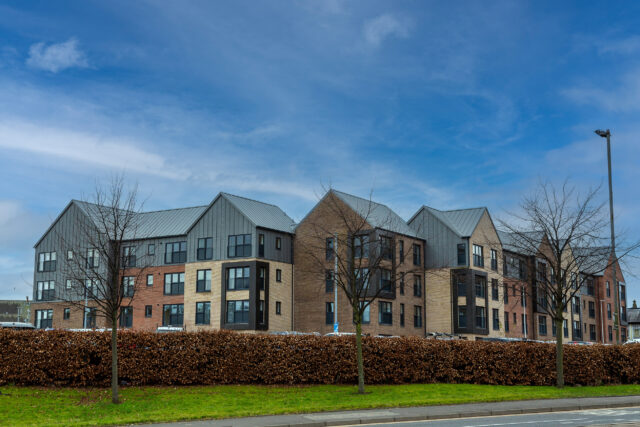Primrose Street, Alloa
Nomination
Silver Award
Category
ARCHITECTURE: Affordable Housing
Company
Bracewell Stirling Consulting
Client
Kingdom Housing Association
Summary
The Primrose Street project, also known as Townhead House, consists of 60 one and two bedroom flats for Kingdom Housing Association in conjunction with Clackmannanshire Council, and is located in the heart of Alloa Town Centre. As the pivotal project within a wider “Living Alloa” initiative, it set ambitious goals for intergenerational living and the highest level of dementia accreditation whilst reinstating the urban fabric on a substantial brownfield gap site. The design was developed over a series of workshops which involved a wide range of stakeholders and advisors, including Architecture and Design Scotland, and Dementia Services Development Centre. The result is a unique building which has helped to transform the centre of Alloa and goes a considerable way to addressing the requirements of residents of all ages with varying needs, not through bespoke or niche interventions, but by adopting good design principles which will benefit all users. As well as achieving Gold Standard dementia accreditation, the building has been designed to accommodate wheelchair requirements wherever possible and includes a high level of flexibility. Automatic opening doors, mobility buggy charging facilities, semi-open plan flat layouts, full height windows, wet shower rooms, and future hoist requirements including demountable partitions were all built into the brief. These simple but crucial measures will ensure that future alterations and adaption to suit specific individual tenant’s needs will be kept to a minimum. A linear layout with street frontage on three sides encloses private shared garden space to the rear, allowing almost every flat to benefit from dual or triple aspect, many with a view to both street and garden. Cloistered decks act as a transitional space, interacting with the landscaped courtyards, each of which has its own individual character. The cloisters are wide, and residents will be actively encouraged to personalise the external area closest to their own flat. The building is relatively straightforward to orientate yourself in, a key Dementia design requirement, and effectively creates a single street terminating at each end with a cluster of apartments, a stair and lift. A series of internal and external social spaces on each level have simple bench seating which will encourage and enhance social interaction. A mixture of materials, irregular building footprint and variety of roof forms, all help to break the building up into recognisable smaller components and provide residents, particularly those with cognitive difficulties, with an aid to orientation and identification.
Links
http://www.bracewell-stirling.co.uk/alloa-development-winner-at-the-2022-scotlands-towns-conference/
https://www.ads.org.uk/blog/town-centre-living-primrose-street-alloa
https://lovelocal.scot/town-centre-living-2022/
https://www.surf.scot/wp-content/uploads/2022/12/AwardsPub-22_email.pdf

