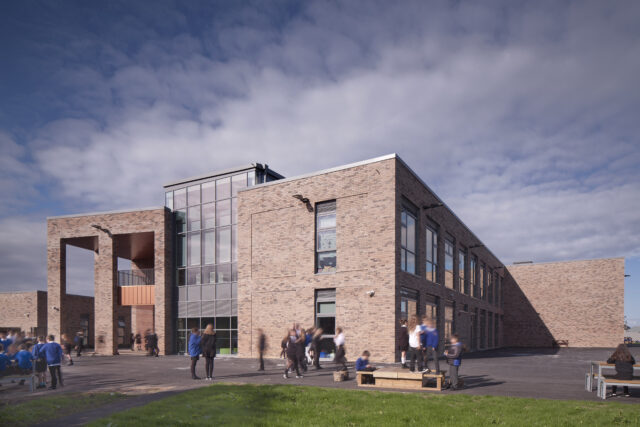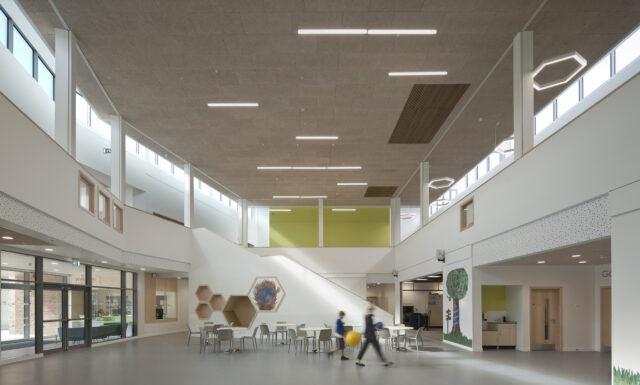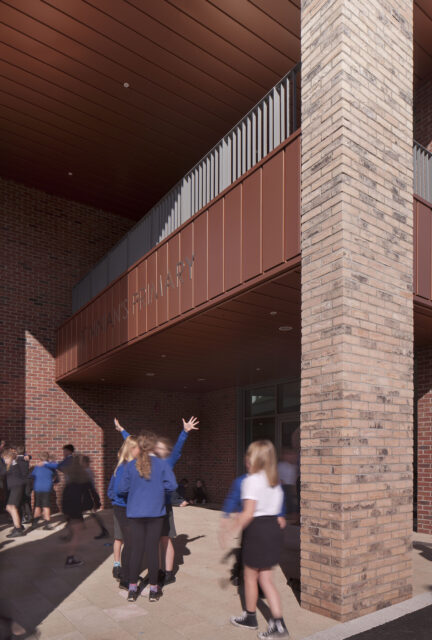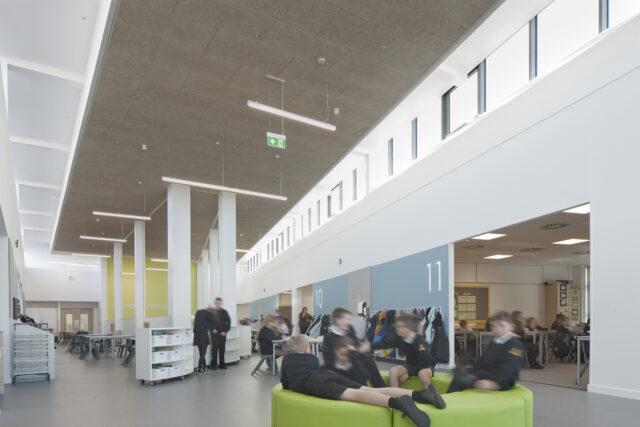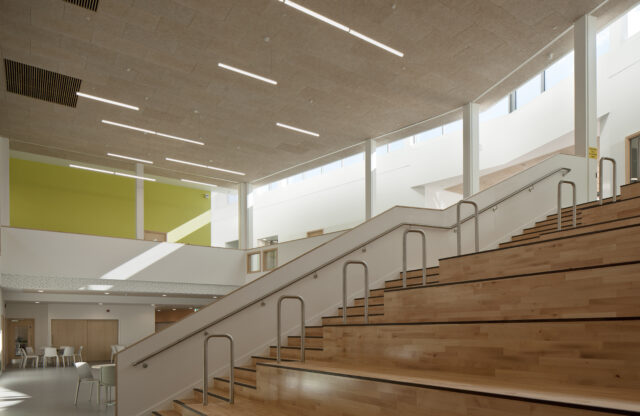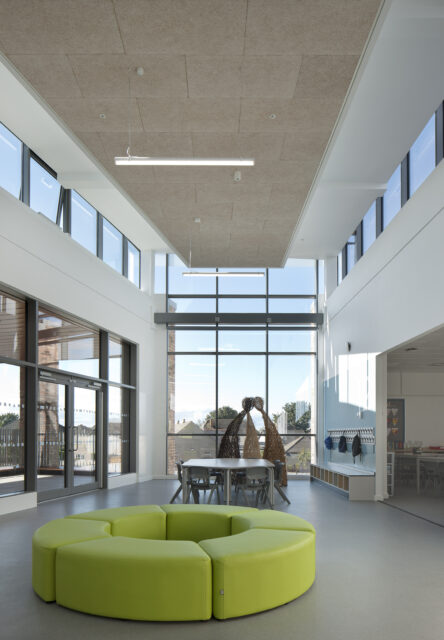Prestwick Education Campus
Nomination
Category
ARCHITECTURE: Education Building or Project
Company
BDP Ltd
Client
South Ayrshire Council
Summary
Prestwick Education Campus brings together Glenburn Primary School and St Ninian’s Primary School along with a shared Early Years facility. This project was developed as a tandem build on the site of Glenburn Primary school. The new school building is complete, the existing building has been demolished and the landscape works continue to provide the young people of Prestwick with a fantastic new joint campus. The two-storey brick building provides light filled semi open plan classrooms for each school, arranged around an atrium that links the junior school, P1-P3 with the senior school P4-P7. Each school can celebrate their own identity and legacy within their demise whilst sharing a large flexible central atrium where the children can learn, socialise and dine together. The central atrium connects the two schools and provides access to PE, library and space to learn. Smaller spaces have been created within the large flexible space to accommodate all learning needs. Through consultation with the children, staff and parents, the design provides ample outside covered space, with a south facing covered terrace at the upper floor of each school and covered pupil entrances to each school. The early years provides 3 interlinked play rooms that open directly to a secure garden and is located adjacent to the main entrance for the schools. The nursery children are able to access the school facilities to ease transition to the next phase of learning. The inclusions of a small ‘hellerup’ stair gives the children a familiar setting to the primary schools. The plan arrangement of the school building allows the users to navigate easily around the central atrium. The shared library at the top of the ‘hellerup’ stair accesses a covered external terrace looking over the main entrance. Externally, the children are provided with a large shared play space that includes play tunnels, outdoor amphitheatre, active play equipment and an all-weather pitch. The building is organised to the rear of the site to offer a civic presence to the street, allotment gardens are included and the entrance plaza provides a space that can be used by the community. The whole campus offers the Prestwick community a contemporary learning and teaching environment that will deliver education for generations to come.

