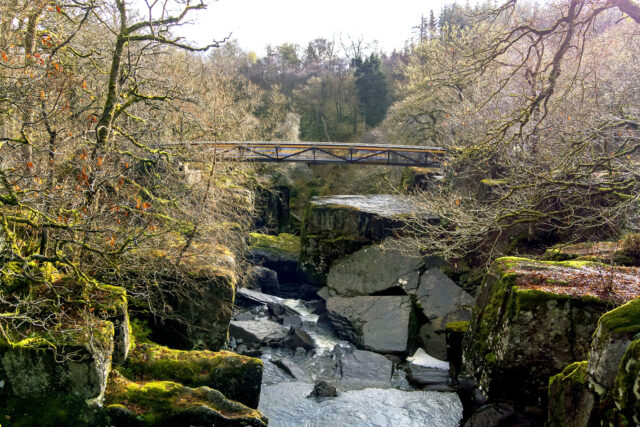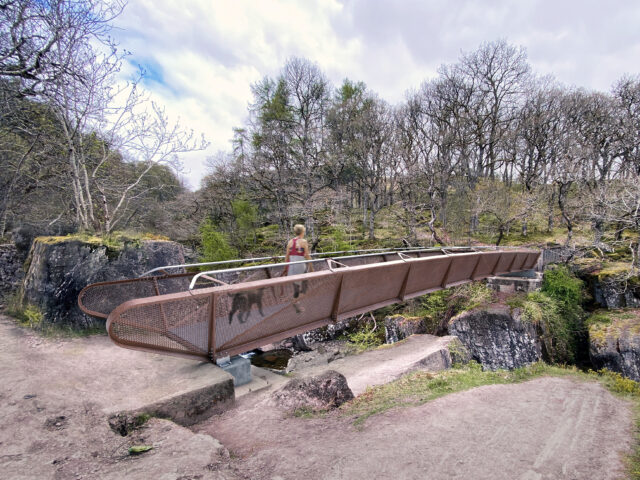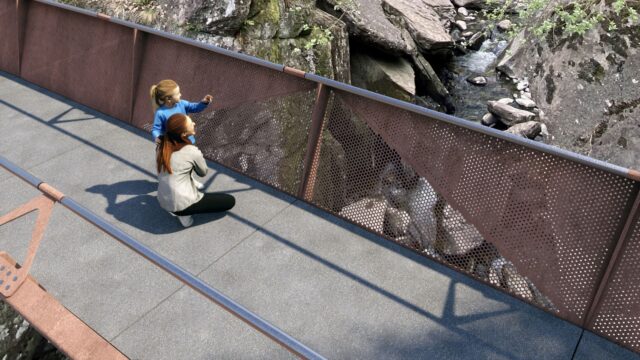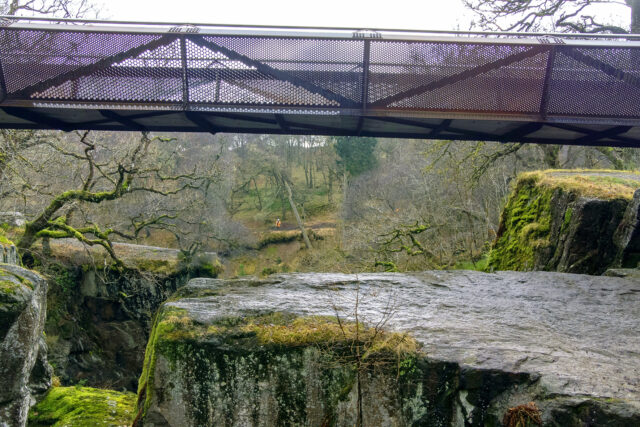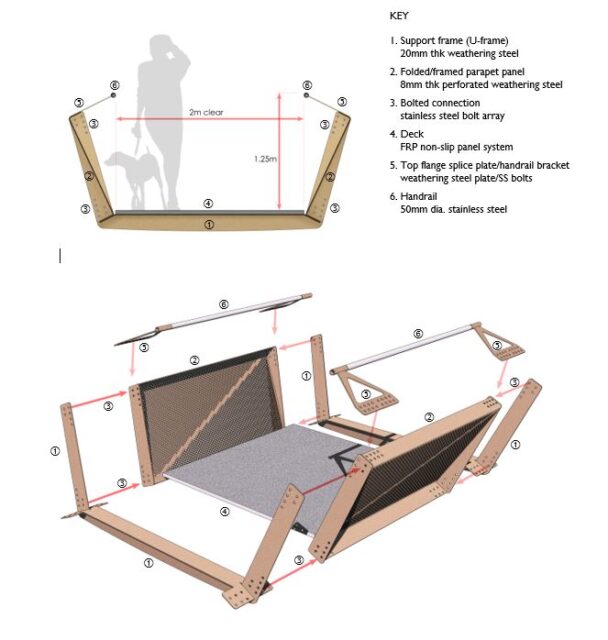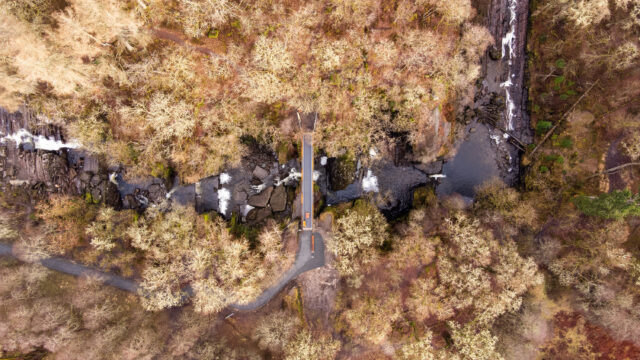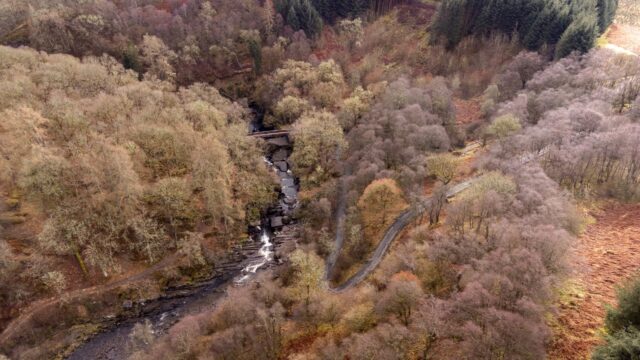Bracklinn Falls Bridge
Gold Award
Category
ARCHITECTURE: Low Cost Project Schemes Under 200k
Company
BEAM Architects
Cake Engineering
Client
National Park Authority
Summary
Bracklinn Falls is a stepped waterfall in the Loch Lomond and Trossachs National Park, formed by the Keltie Water north-east of Callander. The site is a remote but popular visitor destination with paths following the river on both sides forming a 5km loop between upstream and downstream crossings. A bridge has existed here since at least the early 19th century and an 1834 sketch by JMW Turner clearly shows a structure across the falls. A later crossing built for Queen Victoria’s 1870 visit was destroyed by flooding in 2004, and its timber replacement was removed in 2021 due to deterioration, testifying to the harsh conditions in this rural location. In 2022 The National Park Authority commissioned a new pedestrian bridge to re-establish the circular trail, requiring a 120-year design life and a low-cost, low-maintenance construction. The picturesque site demanded a sensitive design response to context as well as a resilient technical solution. The new 22m x 2m wide bridge is a rigorously coordinated horizontal form designed in respect of its dramatic natural setting. The design was informed by exceptionally constrained access for construction via a forestry track and a steep winding footpath that severely restricted plant and component sizes. Accordingly the bridge was designed as a modular construction, comprising 2m long elements delivered and erected with the aid of only a midi-excavator. The structure was built in sections on one side of the falls and pushed incrementally across the gap on temporary railings. (https://youtu.be/AGkezNX9W40) The design is a ‘walk-through’ structure constructed of perforated weathering steel, with longitudinal beams doubling as pedestrian parapets. A series of folded Z-profile panels along each edge are bolted together through intermittent U-frames to create a continuous spanning structure. The parapets lean out from the deck to provide a generous spatial environment for users. FRP decking and stainless-steel handrails complete a simple elemental composition. The perforated material reduces weight and adds transparency, with larger openings in the centre of the structure where the forces are less creating a triangular mid-span ‘dog and child window’. In views along the deck the upstands appear reassuringly opaque but in lateral views the opacity dissolves to reveal the scene beyond. Seen from the surrounding landscape the bridge is extraordinarily transparent, seemingly composed only of the triangulated margins between perforated areas. The bridge hides in plain sight, demurring to its dramatic context but providing a confident architectural intervention in challenging circumstances.
Links
https://www.beam-architects.com/projects/bracklinn-falls-footbridge/
https://cakeindustries.co.uk/portfolio/bracklinn-falls-footbridge/

