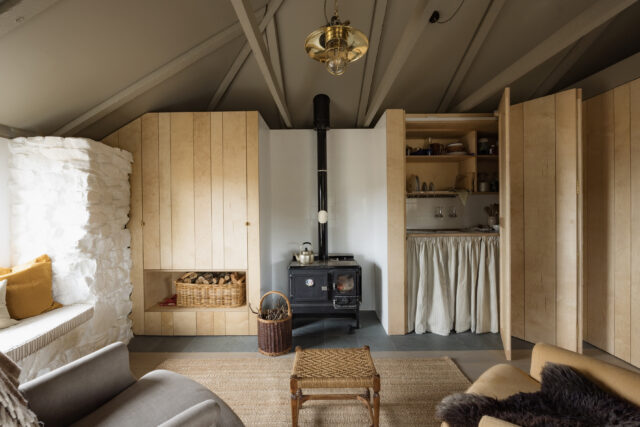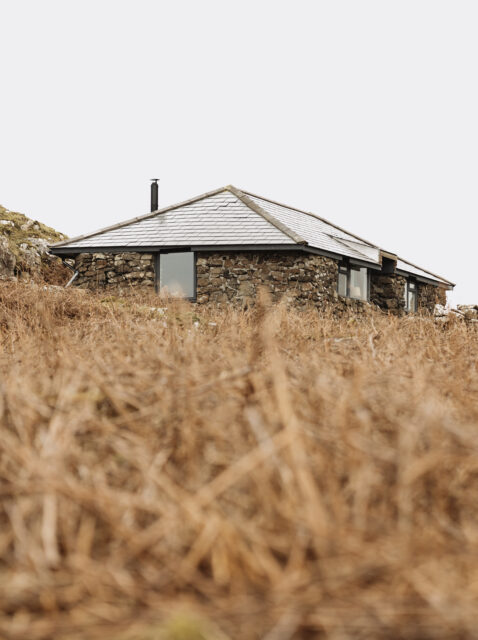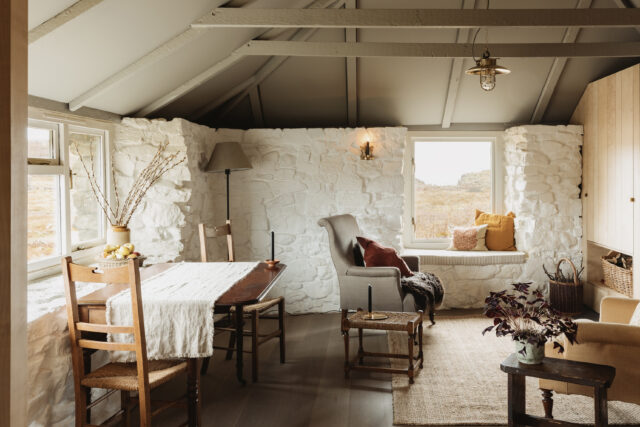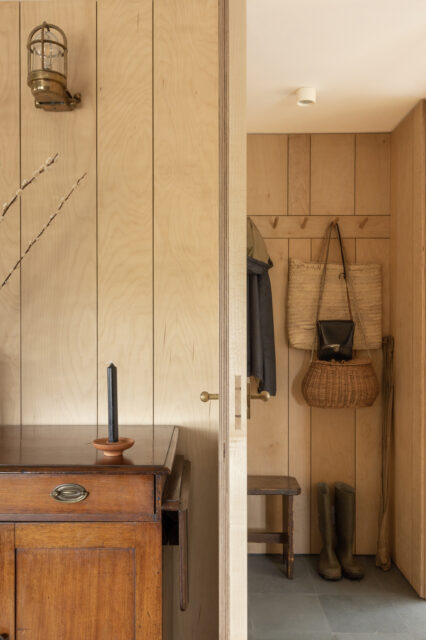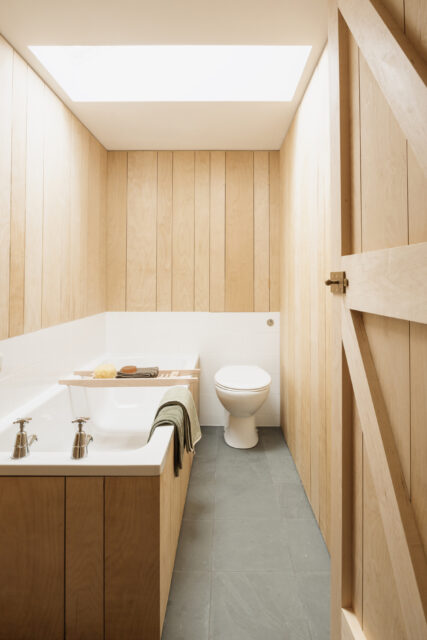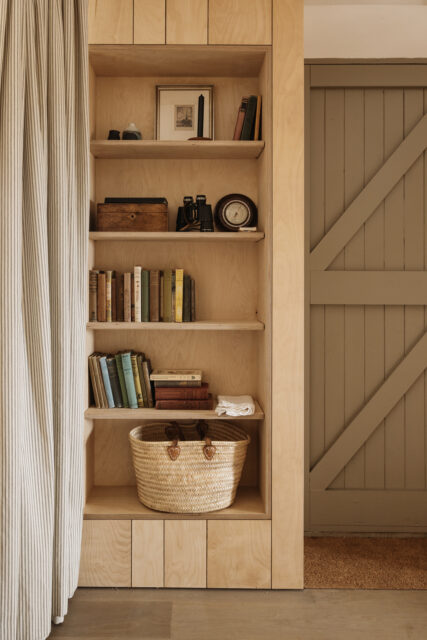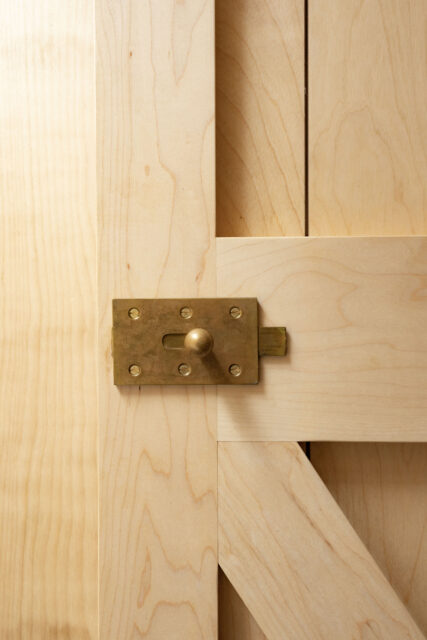Dun Guaidhre
Nomination
Category
ARCHITECTURE: Low Cost Project Schemes Under 200k
Company
Harford-Cross Architects
Client
Not disclosed
Summary
Dun Guaidhre is situated on the Isle of Mull, on a rocky North facing promontory, overlooking the sea towards Coll. The cottage sits on a grassy plateau backing on to a steep embankment. The original building was a fisherman’s cottage. Abandoned in the early years of the twentieth century, the cottage was unoccupied for some time before being reused as a refuge for sheep. Windows and doors were lost and some of the stonework deteriorated but the roof was renewed at some stage with a hipped and raftered frame and clad in corrugated metal. The cottage remained a sheep refuge until the 80s, slowly deteriorating. It was at this stage that a new concrete floor was poured, the roof replaced with slates and timber windows fitted. For many years the building was used for basic camping style accommodation. As time passed and the owners aged the building became less frequently used. In order to give it new life, the client decided to improve the fabric of the building to make it more comfortable. However, she did not want to lose the basic, open qualities of the space or the simplicity in the way of living the cottage had always provided. We aimed to preserve the existing character of the cottage, reflecting not only its original use, but also its history during the twentieth century. The existing fabric has been left untouched where it still functions and alterations made only where they make significant improvements. This is partly due to the wish to be as sustainable as possible in the modern meaning of the word, but also as a continuation of the way this building had been simply and modestly adapted through its long life. The cottage interior has been designed to retain the open quality of its single volume with only a small cloakroom and bathroom separated from it. All services are located on the back wall where there are no windows. A wood burning range is fitted in the living area: the sole means of cooking, providing warmth, and hot water via its back boiler. The furniture and fittings have been carefully chosen within the sustainable design principles: reclaimed ships light fittings, a re-used bathroom sink, taps and items of furniture. Door and cupboard latches and pulls are all designed and hand made by H-CA.

