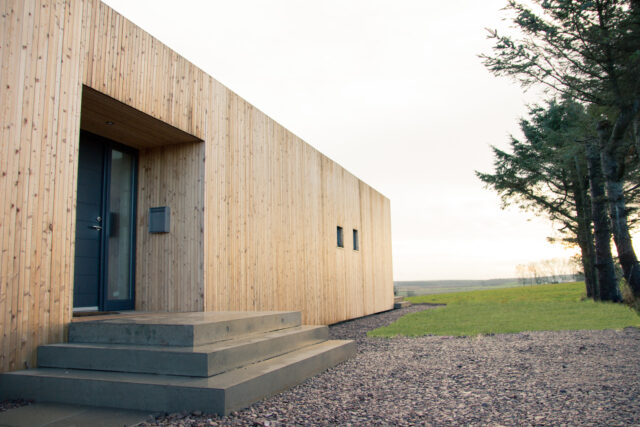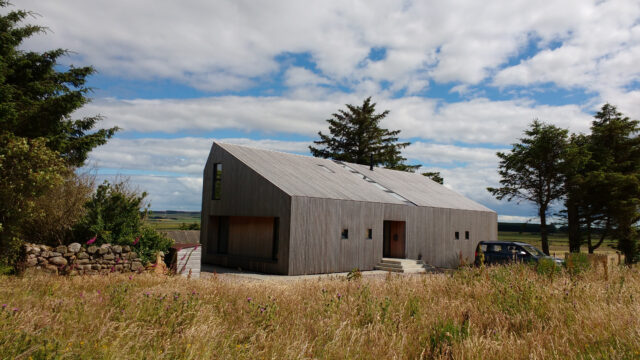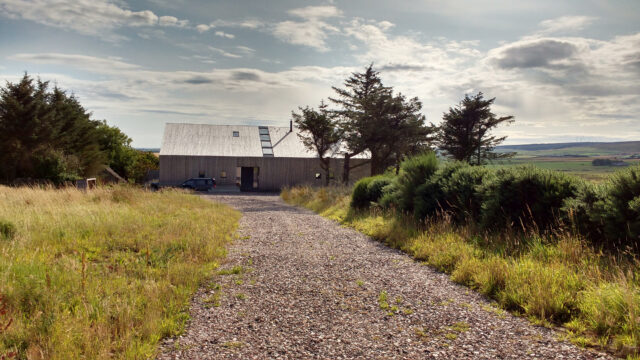The Truss House
Category
ARCHITECTURE: Low Cost Project Schemes Under 200k
Company
Gokay Deveci
Client
Mis Jennifer Birdsall
Summary
The Truss House
Specifically, the low cost residential project demonstrates the application of design economy, low energy consumption and low maintenance combined with careful observation of site specificity and use of materials and construction, in pursuit of an affordable, yet high quality contemporary architecture.
The ‘Truss House’ offers an affordable and entirely new concept for rural living. The product looks at taking full advantage of the “laser technology engineered timber” used by roofing manufacturers by providing both the structure and the envelope as an alternative to the panelized frame methods. Roof trusses are the most common and cost-effective way to build roofs in the UK. The ‘Integra House’ employed the well-understood concept and technology of truss manufacturing to design a new truss type that will provide the super structure and envelope for the entire house, including floors, walls, and the roof.
Considerable time will be saved allowing for the works on site to progress at a fast pace. Also, the flexibility of plan organization will be enhanced by developing a scalable house system with no investment in expensive manufacturing equipment. The large openings at the gable ends are not dependent on a structural lintel provision where the living and bedroom are located. Excluding the eternal works foundations (25K), the project’s budget was set at £145,000 – around £1,200 s/gm2 that meets the Passivhaus standards!
The Truss House aims to have an impact on following three directions: the advantages brought along by an integrated structural system, the improvement of the overall buildability of the process and the economic and social impact at the local employment level. Applying the advantages of a roof truss manufacturing to the entire structure of the house, the proposed construction system targets several aspects:
• Reduction of operations on site and the time spent erecting the structure.
• Simplification of the assembly processes making the product accessible for self-builders and other community groups.
• Buildability in remote rural locations
• High levels of energy efficiency by ensuring high levels of air-tightness on the finished product
• Implementation of innovative insulation solutions using natural and breathable wall specification (i.e the blown wood wool insulation )
• Delivery of a timber engineered solution with a high degree of customization.



