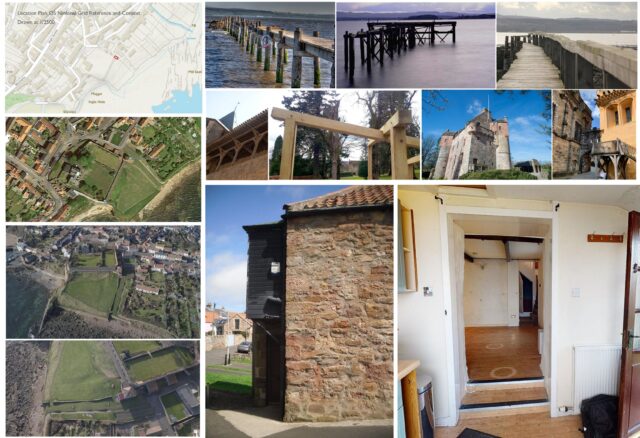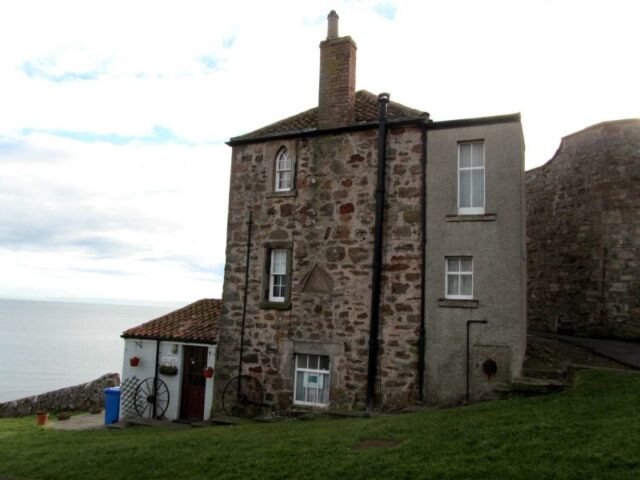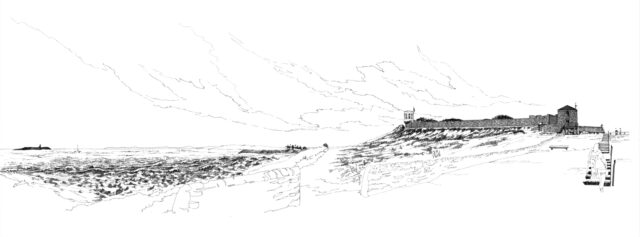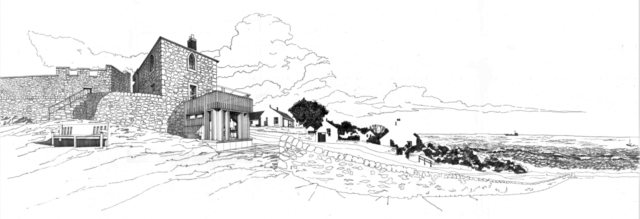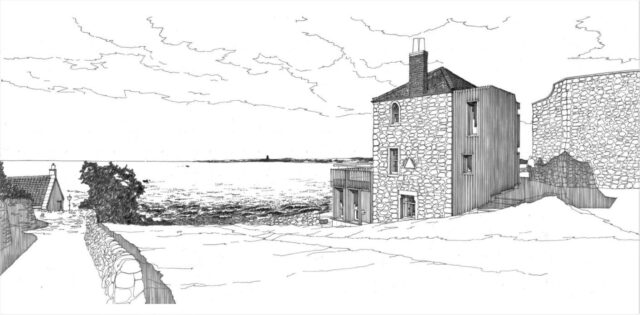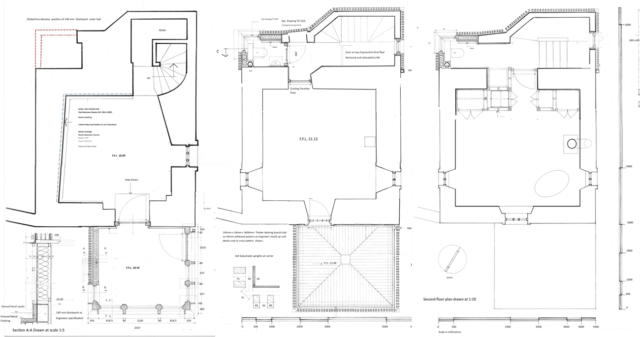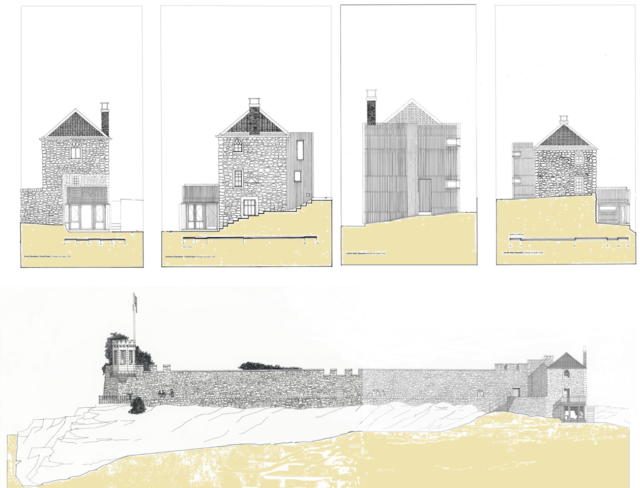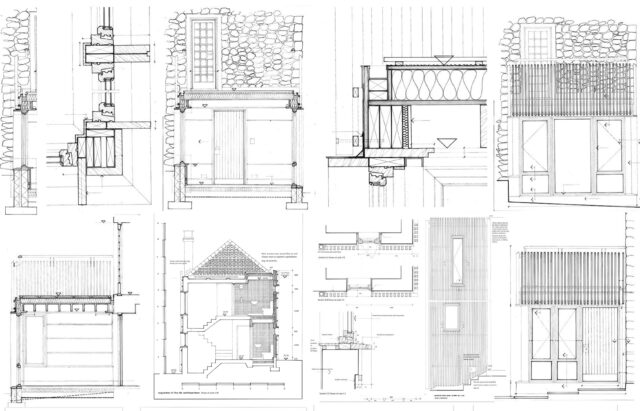The Watch House Renovation of 250 year old listed building on Fife Coastal Route.
Nomination
Category
ARCHITECTURE: Planning
Company
Alan Dunlop Architect
Client
Margaret Dellafera
Summary
The project is for the complete renovation and retro fitting of The Watch House, in Crail. The house is 250 years old and C listed. It sits within the conservation area in Crail, overlooking the Firth of Forth and The Isle of May. The full Crail Castle sandstone wall, behind the house and the wall leading down to the shoreline were included in the images, drawings and documentation and recognised by Alan Dunlop as an important part of the overall site context, composition and planning submission. During design development, investigations with all local and national conservation groups, historic societies and library archives were undertaken. The Watch House keeper controlled the supply of water ( lade) that fed the Crail grain mill. The mill was demolished in 1926. The Watch House was then abandoned; then used as a store and eventually converted into holiday accommodation in the 1970's, until it was bought in 2019. My client is from New York and is a frequent visitor to Scotland's East Coast. My brief was to renovate the original sandstone building; remove the kitchen addition to the south east elevation and the dilapidated wc and shower room to the rear. Making the building habitable; able to meet current building regulations, particularly regarding energy efficiency and insulation requirements and better respect the status of the conservation area and be truly sustainable. Keeping the building viable and an important part of Crail's history and the Fife Coastal Route for another 100 years So, oak feature cladding veiled the grey pebble dash surround to the stairwell, added to the original structure in the 1970's and provided a continuity of material, detail and finish to the north east and north west elevations. Similarly, the cantilevered balustrade uprights to the deck above the new dining room front area will also be constructed from oak . A galvanised steel connection piece with a half round oak handrail will complete the balustrade. The materials chosen are contextual and suited to the site and are a complementary additions to the original structure. Care has been taken in design and detailing. There is a consistency of proposed materials and detailing throughout. In accordance with “HES Key Issues” for contemporary extensions to listed buildings, the restoration and new additions respect the building’s listed status. Great care has been taken acknowledge the character of the original structure, which will remain distinctive. The structure, cladding , windows, screens, deck, balustrade, sills, window and screen reveals are oak for a consistency of material and confidence that the proposed materials will age well and continue to complement the original building over time. Hardwood, particularly oak, is an appropriate construction and finishes material and often used by the National Trust for Scotland when adding new structure to historic buildings. Inspiration has also been gained from a review and visit to the piers and historic structures along the Fife coastline and other additions to listed buildings. Discussions with the conservation officer at Fife planning department and Crail heritage, HES and local heritage groups were very positive . Planning approval, conservation area and listed building consent were achieved successfully. Alan Dunlop Architect Calum Bennett Engineer Planning Consent and Listed Building Consent Approved 19/03273/LBC and 19/02997/FULL - Watch House, Crail Building Warrant Approved

