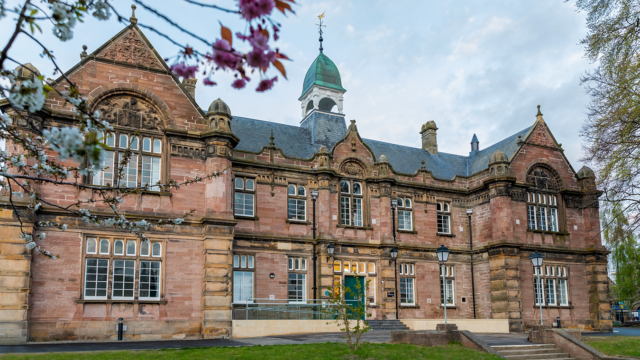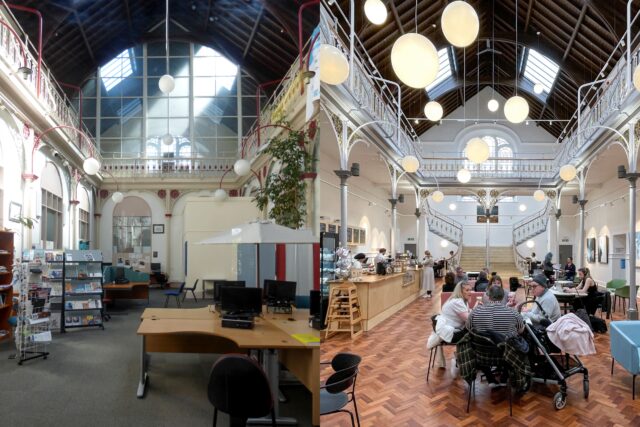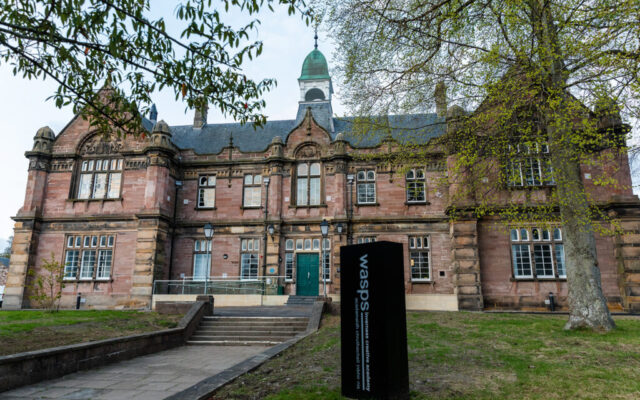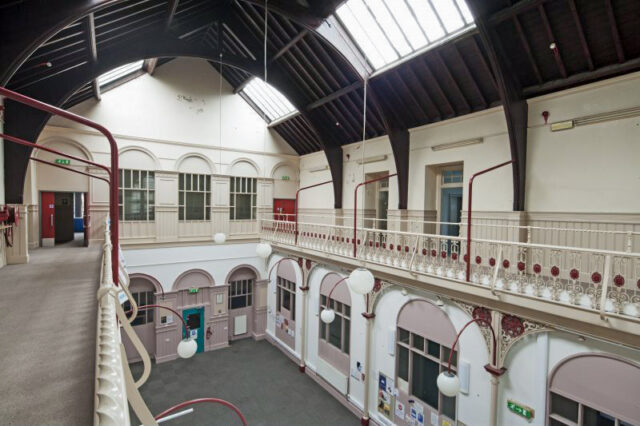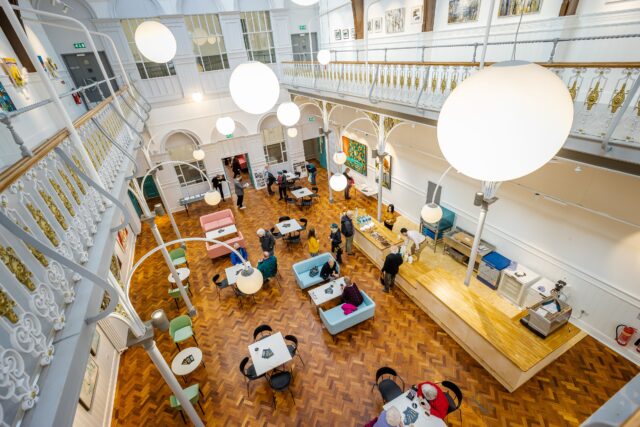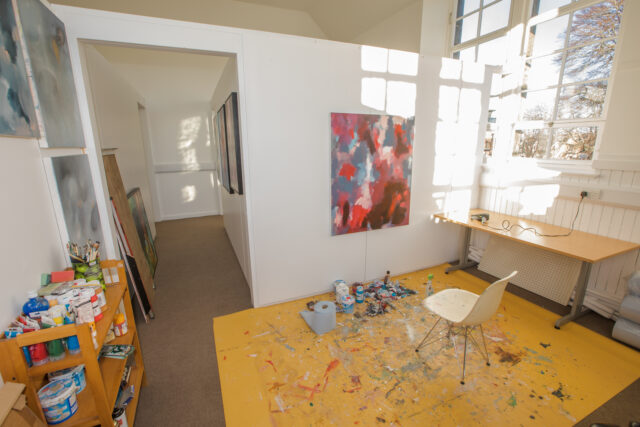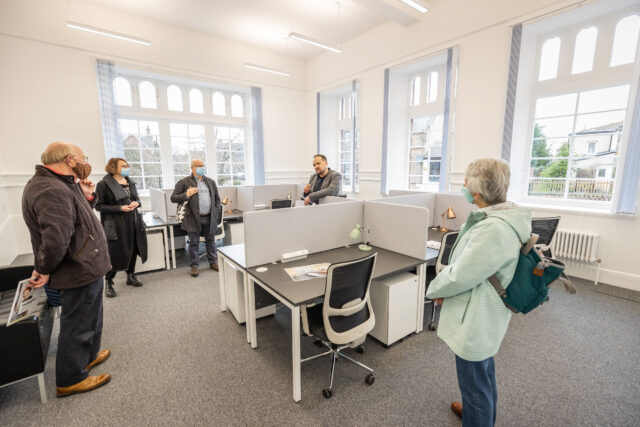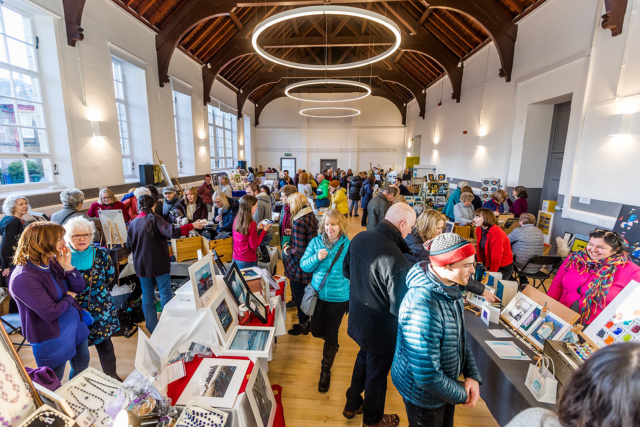Inverness Creative Academy
Nomination
Category
ARCHITECTURE: Public Building
Company
LDN
Client
Wasps Studios
Summary
LDN successfully won the tender for the former UHI Midmills Campus in Inverness, to design and develop mixed use masterplan proposals for the important city centre site. At the heart of the masterplan is the former Inverness Royal Academy. Purpose built in 1895 and since occupied by Inverness College and the UHI, the original buildings are Category B listed and of considerable architectural, social and cultural significance. In 2018 Wasps Studios acquired the former academy and commissioned a design team, led by LDN, to transform the buildings to provide artists’ studios, workspaces for creative industries, individuals and cultural social enterprises, as well as publicly accessible meeting, events, exhibition, café, and workshop space. Completed in February 2022, it is now the largest sustainable creative arts facility and community resource of its type in the Highlands. Externally, the buildings have been expertly restored, with traditional stonemasonry, lime pointing and slate and leadwork all to the fore, inclusive of the painstaking conservation of the feature bell tower. As a result, the building’s ornate character has been re-established and safeguarded for generations. Internally, the building had been compromised by years of make-shift alterations. LDN pursued a clear vision to strip back this accrual and return the building to a version of itself much closer to its original intent. Crucially, the plan form – a big central hall, flanked by classrooms – was reinstated through clever fire engineering strategies, which allowed the hall itself to be brought back to its original splendour as a single volume and, now, the beating public heart of the development. Simple half-height partitions then divide the classrooms into characterful studios. Decorative metalwork has been restored, new rooflights flood the spaces in natural light with bold artificial lighting giving equal effect in the evening, a subtle decoration scheme acts as a backdrop to newly created artworks and meticulously planned building services ensure that they themselves remain unseen. As well as delivering transformed exteriors and interiors, the project has been subject to a thorough set of thermal performance and building services improvements, exponentially improving the building’s efficiency. Discreet but centrally positioned new lifts and a contemporary new ramped entrance also mean that, for the first time in its history, the building is now universally accessible. Inverness Creative Academy now houses over 30 independent artists and numerous businesses from the creative industries, all of whom have very quickly established a strong connection with the building.

