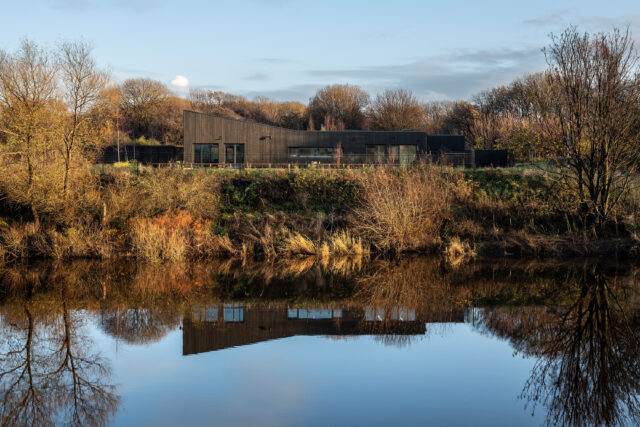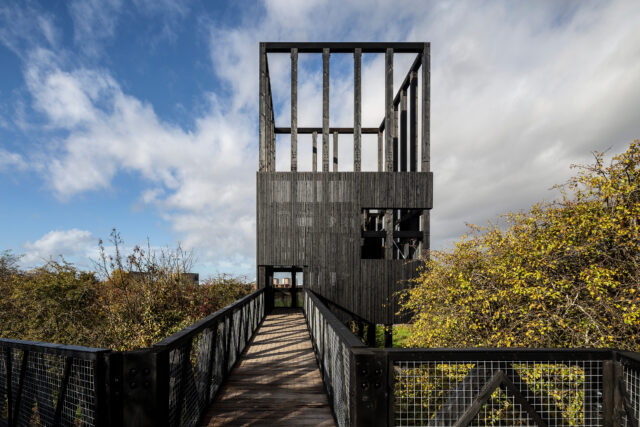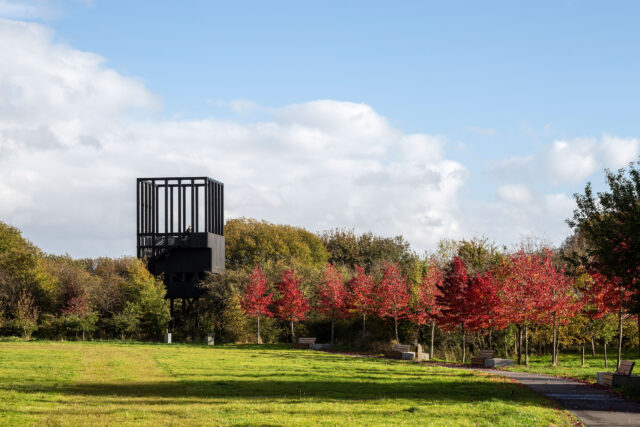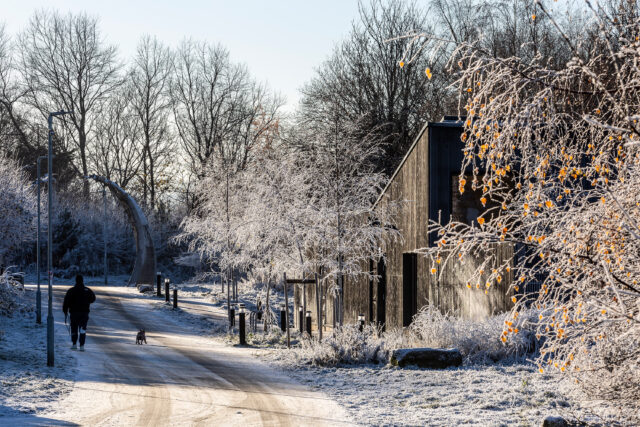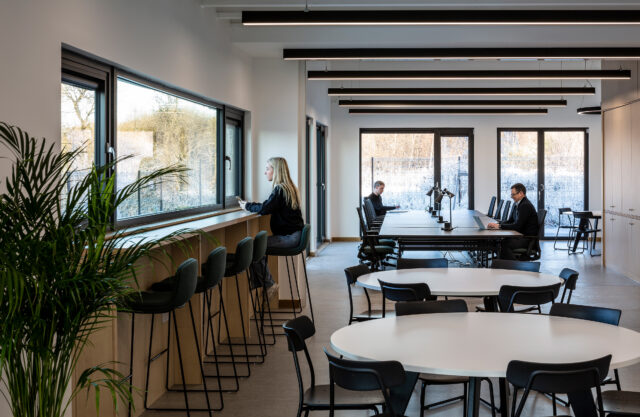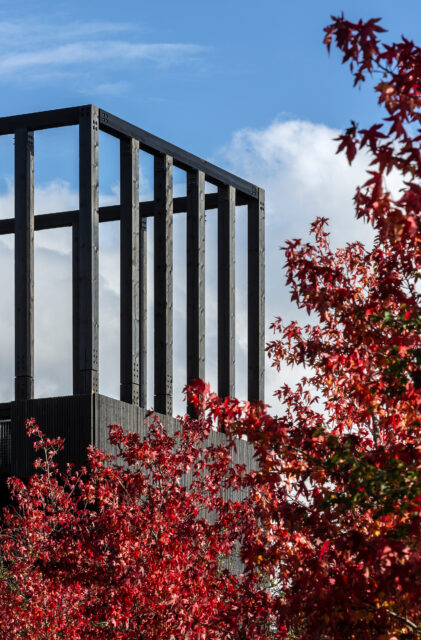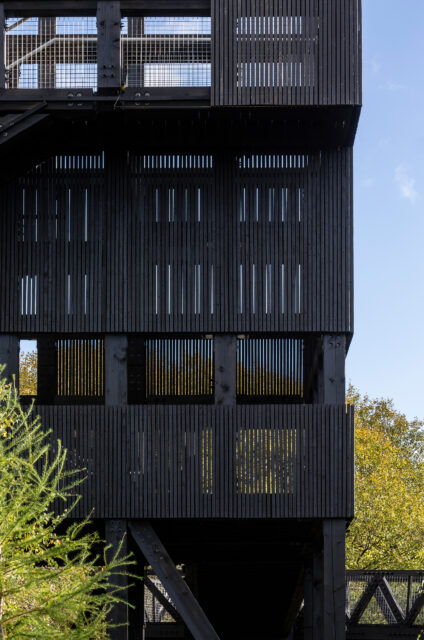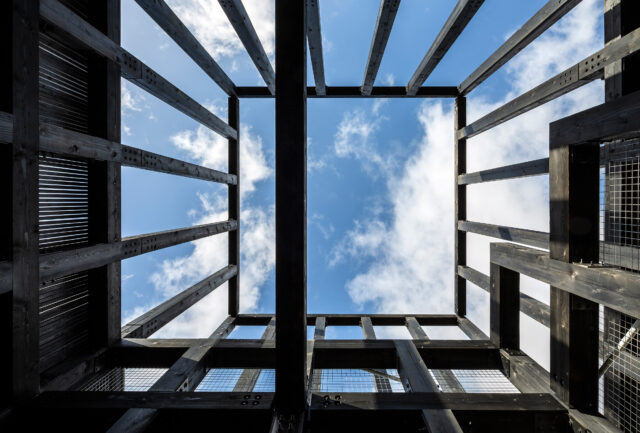The Bothy and Tùr at Cuningar Loop
Nomination
Silver Award
Category
ARCHITECTURE: Public Building
Company
jmarchitects
Client
Clyde Gateway
Summary
The Cuningar Loop Forestry Park is a transformational green space project at the heart of the Clyde Gateway, providing approximately 37 acres of unique urban woodland with river frontage and activity spaces, forming the largest urban park in South Lanarkshire. Through The Bothy & Tùr our client hopes to enhance further, develop the visitor experience, and encourage greater use of the park. The Bothy will provide a permanent base for groups and activities throughout the park to encourage a broader range of users and engagement with local communities. The Tùr – or tower - is an accessible viewing point allowing visitors to embrace the expansive views over the park and city. Qualities of the traditional Scottish Bothy were at the forefront of the design. The compact linear plan derives from the 'but and ben' arrangement of traditional bothies with two multifunctional community rooms on either side of a central entrance. Sensitivity to the natural environment was a critical factor in the design development. The use of robust raw materials connected to the local environment aids in bedding the structures into their context, developing an architecture that relates to place and purpose in equal measure. The Bothy's relationship to the park, river and city beyond was pivotal. The large windows frame views of the surroundings, and the 'barn' doors bring the spaces into the landscape, allowing activity to spill out, creating a dynamic environment that the community can use in all seasons. The Tùr has been sited at one of the park's highest points, allowing it to act as a marker, drawing the public into the park and encouraging exploration. Its elevated position above the treeline provides expansive views of the city skyline. Working with the existing trees and topography, the walkway and Tùr create a memorable and changing journey through the park accessible to all. Bridging the unremediated land and the large meadow, this previously inaccessible area of the park can now be enjoyed by the public in a new way. The client, design team and contractor have had an open and collaborative approach throughout the design process. During the construction period, weekly site visits allowed the team to review the progress in a hands-on way.

