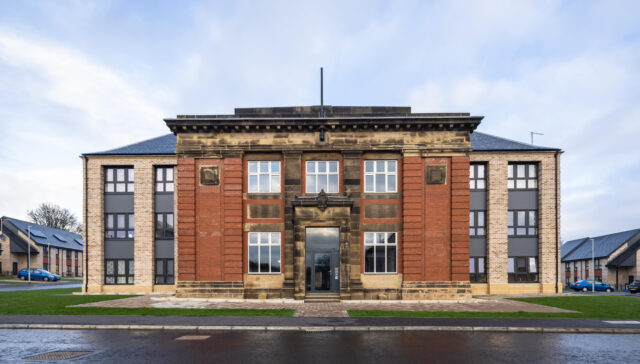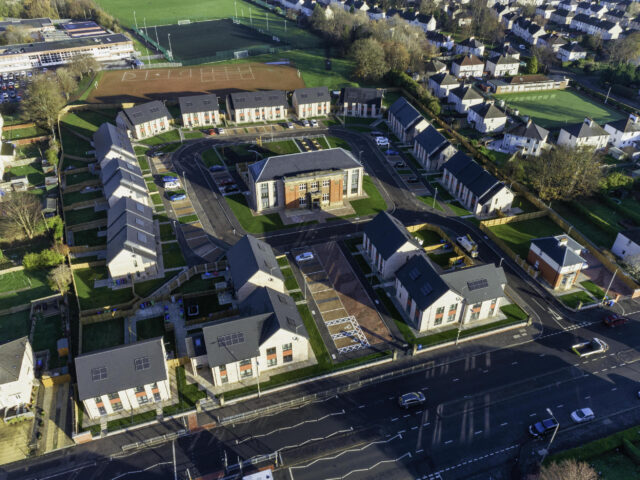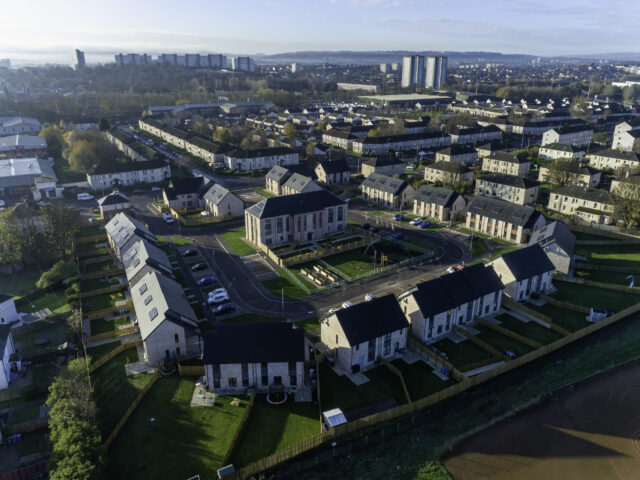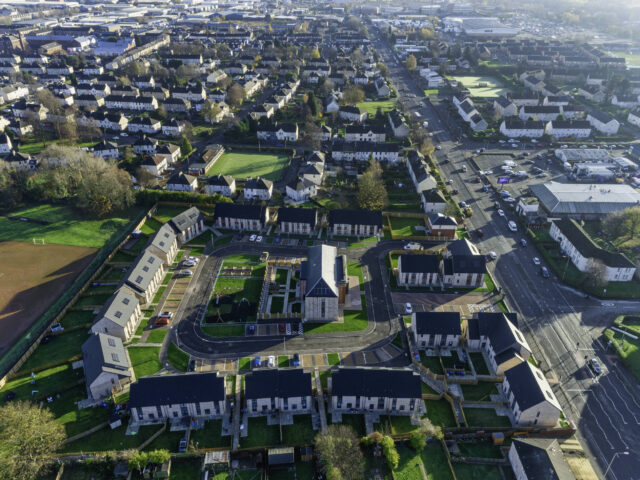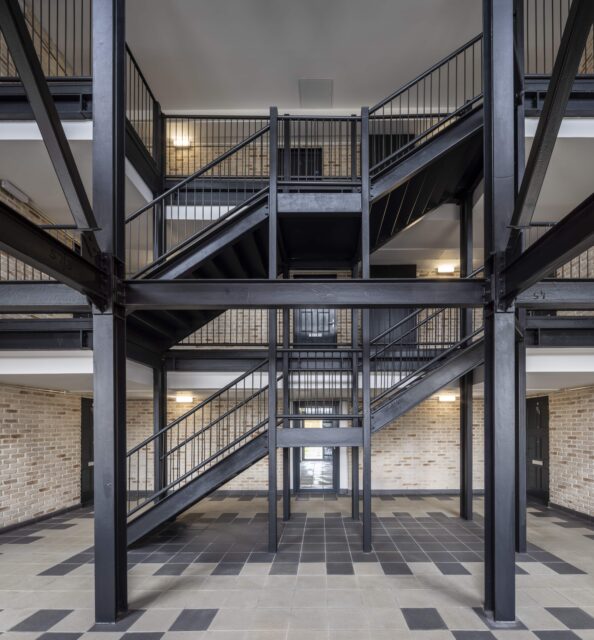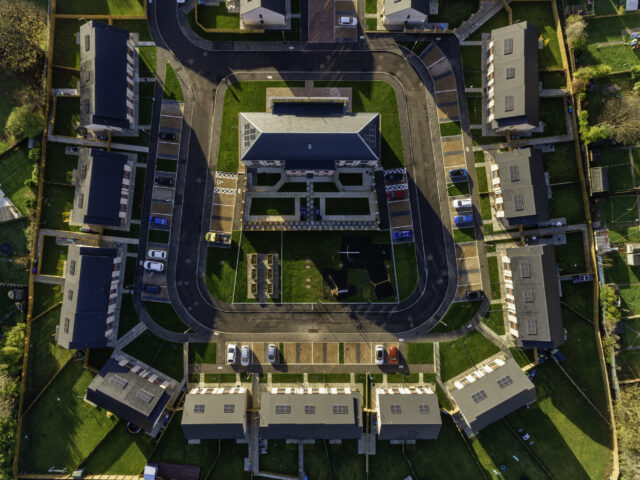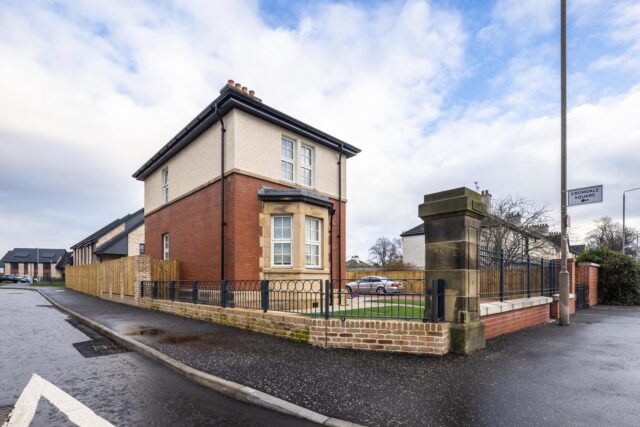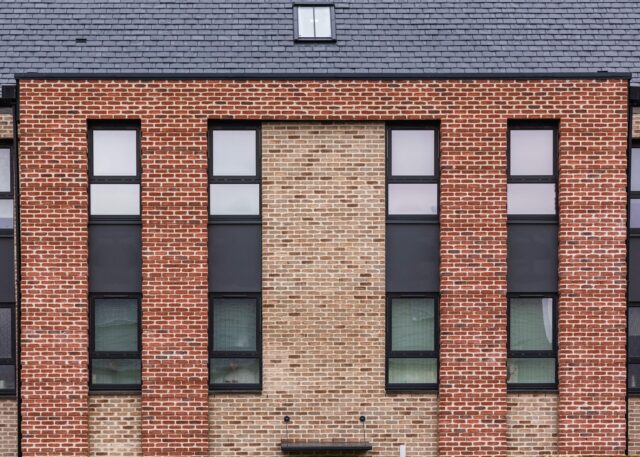Cromdale Square
Nomination
Category
ARCHITECTURE: Regeneration
Company
Grant Murray Architects
Client
Linthouse Housing Association Ltd
Summary
The Cromdale Square development involves the regeneration of the former Drumoyne Primary School to provide 49 much needed new family homes for social rent. The local importance of the B-Listed building and a focus on preserving local architectural heritage meant that an extensive period of consultation took place during the design process to establish how the building could be retained through either full conversion or partial retention. The latter was chosen due to the extent of the building’s impairment; the existing structure had fallen into a state of significant disrepair and incurred extensive deterioration due to fire damage and prolonged neglect. Viewed as the most aesthetically important element of the existing structure, the central facade of the former building was retained with a new build flatted block constructed behind. The former janitor’s house was also fully retained to conceive a five-bedroom house and a further range of new build terraced, semi-detached and cottage flat homes have been constructed around a central ‘community green’ space. In order to further the connection to the former school, the existing walls to Shieldhall Road have been retained, including the existing stone gate pillars, some of which have been carefully disassembled and erected to signal the new vehicular entrance to the site. Moreover, the existing entrance gate pillars have been strategically retained to capture an avenue like vista connecting the retained facade to the established existing landscape. These features are more than just token gestures. The architecture they imbue and the spatial parameters they define not only ensure that the memory of the school building will remain but also strongly influenced the design decisions of the new proposals. All new dwellings were constructed to high levels of energy efficiency through offsite modern methods of construction (MMC). Full wall panels including insulation, windows and finishes were created in a factory setting, and then assembled on-site. The off-site manufacturing process significantly reduced the speed of installation and mitigated issues with weather and site waste. The principal objective of the development from the outset was to regenerate the depressed site, creating much needed family homes arranged into a transparent and modern new community; one that preserves and incorporates defining site characteristics within an exciting new community. It is hoped that this vision has been progressed to built form and the heritage of the former primary school building remains an integral element of the local community.

