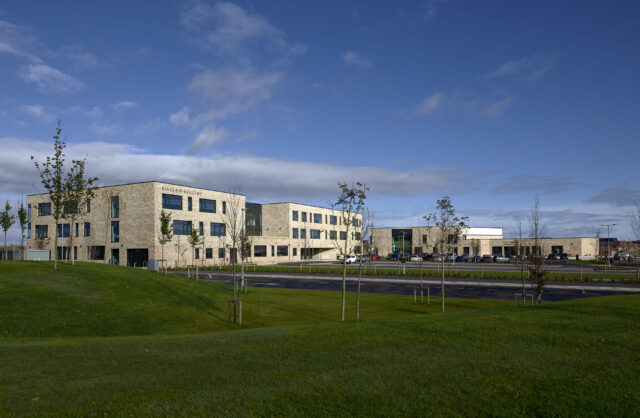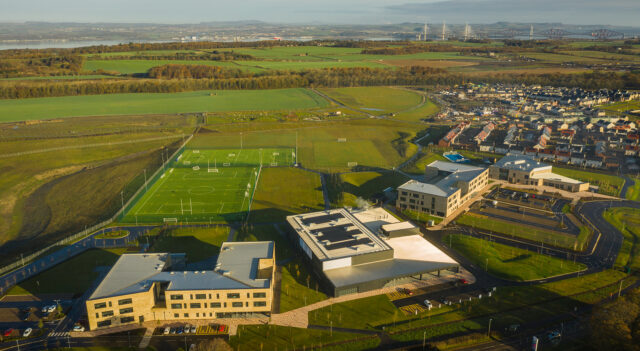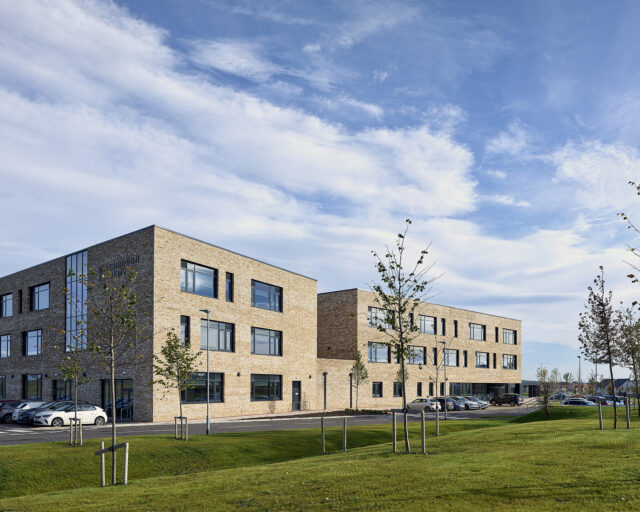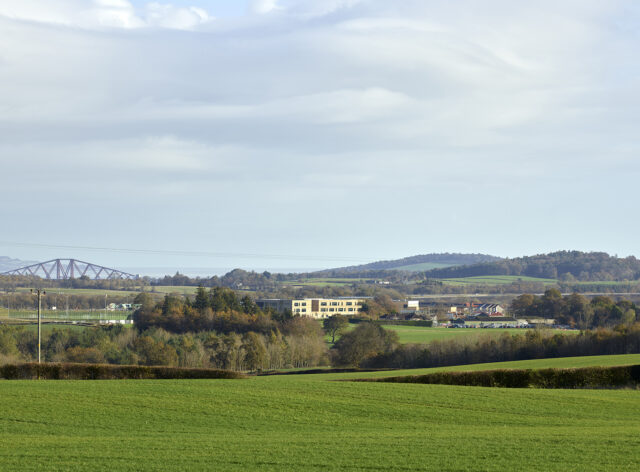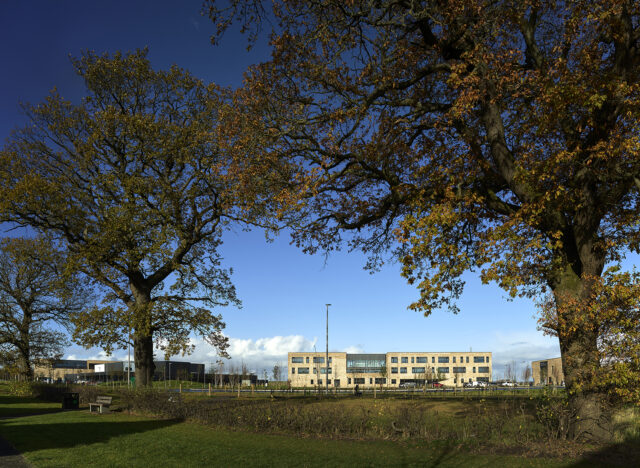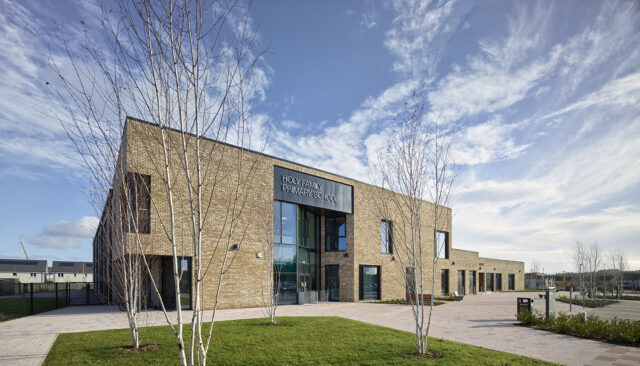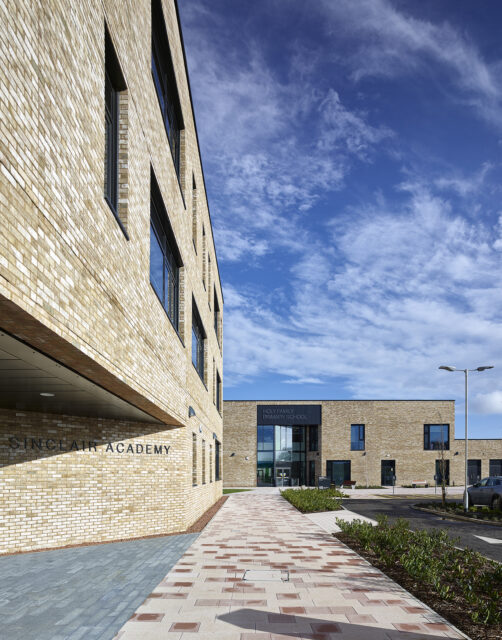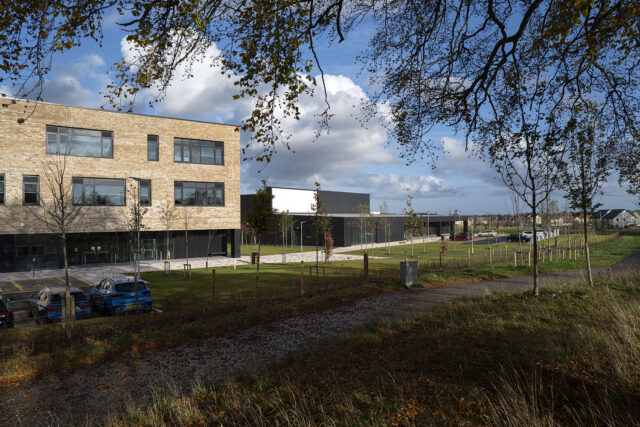Winchburgh Campus Project
Nomination
Category
ARCHITECTURE: Regeneration
Company
Ryder Architecture
jmarchitects
Client
West Lothian Council
Summary
The new Winchburgh and Sinclair Academies, the Sport and Well Being Hub and Holy Family Primary School form a critical component of the Winchburgh regeneration project providing key public infrastructure to support the successful transformation of the former shale mining village into a significant thriving community with placemaking at the heart of the development. Bounded to the north and west by the new Auldcathie Park, which innovatively reinstated an abandoned landfill site to create a new 85acre district park, the schools’ site is defined by the B9080 Hopetoun Corridor to the south. The buildings’ prominent position offers high visibility to passing traffic and acts as a gateway to expanding Winchburgh. The arrangement of the school buildings on the greenfield site is intended to create a family of buildings that are alike, but also have their own identity siblings, not twins! The overarching aspiration for the entire project is schools in a park, with the design and configuration of each building embracing the parkland setting, supporting key views including Niddry and Hopetoun brings as well as the Forth bridges to the east. The arrangement from east to the west provides a learning journey from early years through the primary, high school, and community. Holy Family primary school is located at one of the main entrance points welcoming staff, learners and visitors to the development. Ryder Architecture and jmarchitects worked collaboratively towards designing a welcoming learning environment in a series of open, flexible, and light buildings with visual connections to the landscape within which they sit offering a genuine focus for the evolving Winchburgh community. Each of the school’s designs provides a significant step change in the delivery of teaching and learning with a move away from didactic teaching spaces, instead promoting a range of learning settings, with the majority of classroom spaces adopting a three sided arrangement which opens onto circulation, break out and a range of flexible learning spaces. This approach offers a unique school environment, benefitting from fantastic natural light and a wide range of spaces, which are interesting and enjoyable places to learn and teach. The project represents a significant and positive catalyst for the local area which will provide new modern, exciting school and sports facilities for its learners and teachers, but equally key amenities the growing community can engage with and be proud of for years to come.

