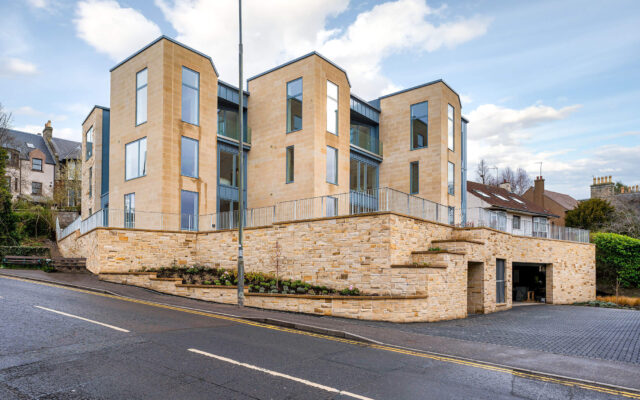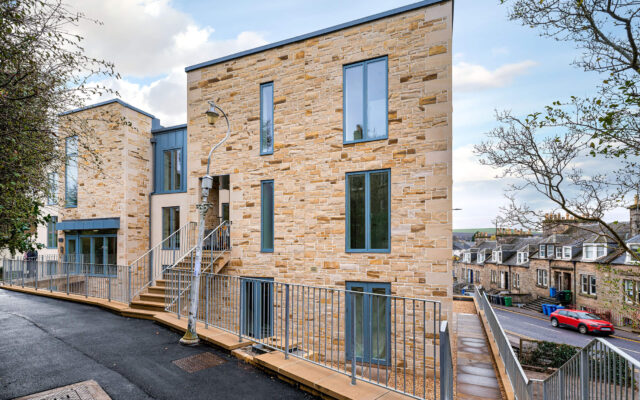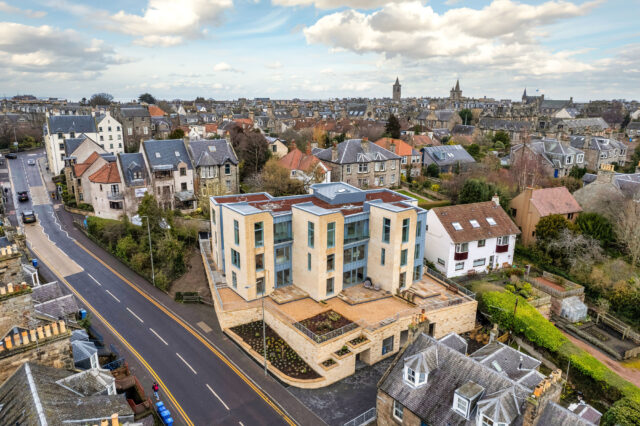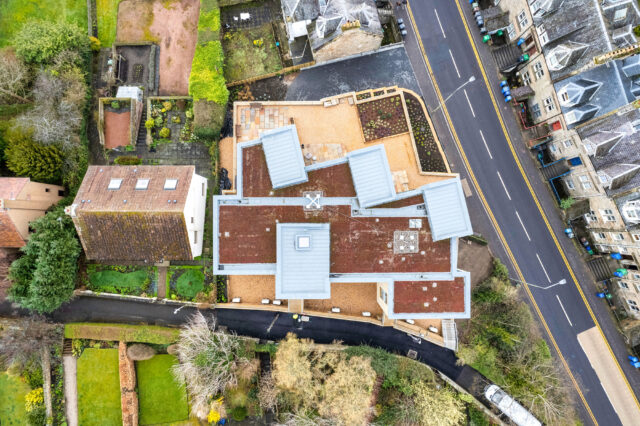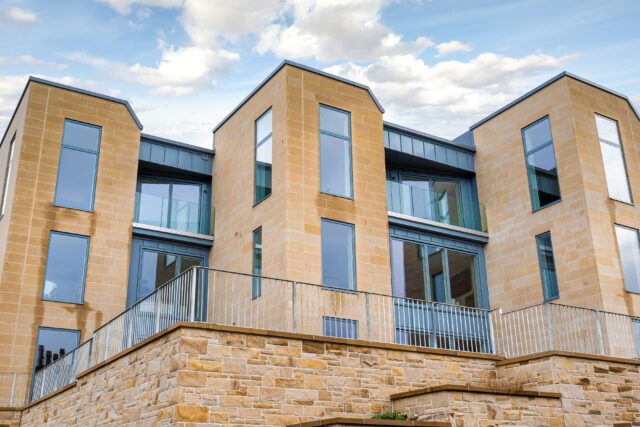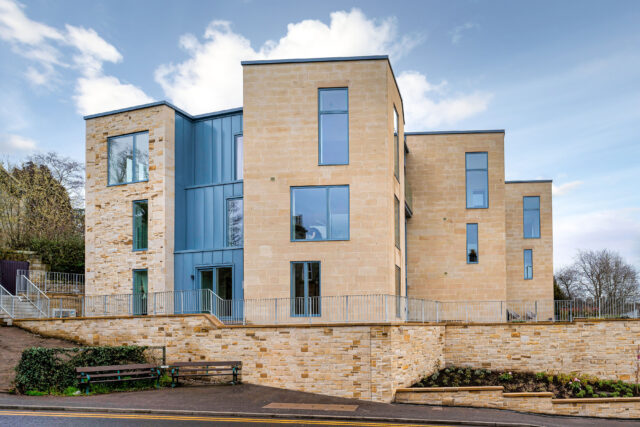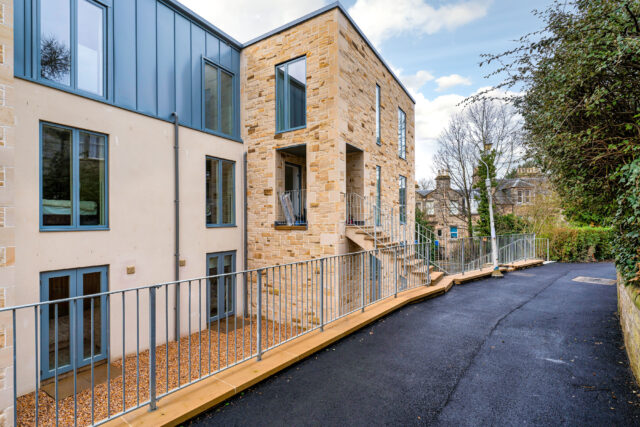22 Lade Braes, St Andrews
Nomination
Category
ARCHITECTURE: Residential - Multi Unit
Company
Muir Walker Pride
Client
Headon Developments
Summary
22 Lade Braes is a contemporary interpretation of St Andrews' historic vernacular paying homage to the grandeur of the local Victorian Mercantile buildings and its unique setting. The building sits within a geometrically complex site adjacent to the line of the medieval town wall on a main arterial route into the town. Each façade masterfully addresses differing site contexts whilst combining as a cohesive whole within its urban setting. The sectional design makes good use of the 6 metre north-south fall in levels across the site and the plan form of the building was generated to relate to the surrounding urban geometries. Travelling up Bridge Street, towards the apartment complex, the development acts as an urban gateway to the historic town quarter beyond. The development comprises eight apartments across three floors, features a striking geometric facade constructed of stone referencing the local "Nydie Quarry", the source of many of St Andrews most significant buildings. The use of stone beds the building into its historic setting whilst the detailing, form and fenestration provide modernity. The apartments are characterised by their spaciousness, abundance of natural light and striking views to the South. The interior design is minimalist yet sophisticated, with high-quality fixtures and fittings throughout and a neutral colour scheme that promotes a sense of calm. Despite the site constraints, the development includes a range of facilities designed to enhance the living experience of residents. Most of the apartments are served by passenger lift and include open balconies with stunning views of the surrounding area, car parking, bicycle, and personal storage beneath the podium deck. A fabric first approach provides a highly thermally insulated timber frame building. Photovoltaics and individual Air Source Heat Pumps located within the landscaped terraces also contribute to the low carbon impact of the development. A sedum roof adds biodiversity and attenuates surface water drainage which is further controlled by a sizeable water holding tank beneath the building. Each apartment benefits from under floor central heating, a centralized ventilation system and LED light fittings. Local contractors were appointed to carry out most of the construction, underscoring the project's commitment to supporting the local community.
Links
https://www.headondev.com/uploads/files/159826835822LadeBraesStAndrewsForSalewithRettieCo..mp4

