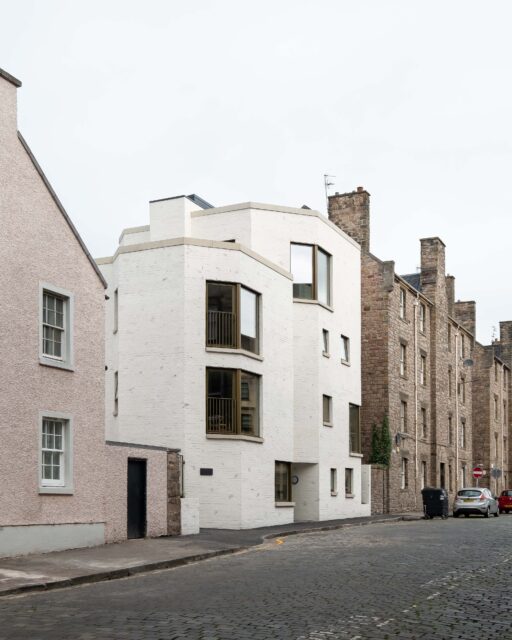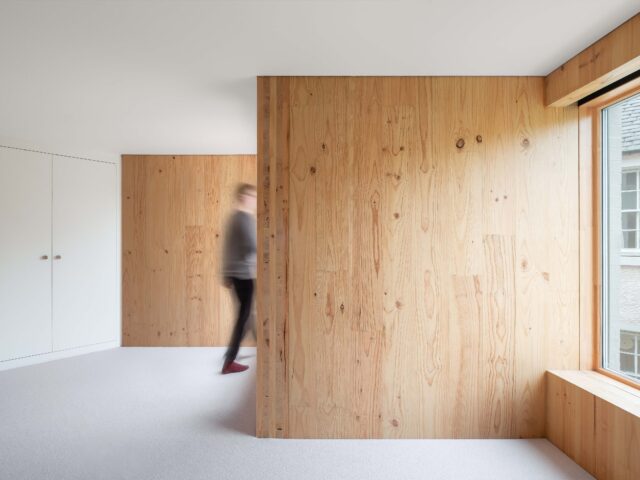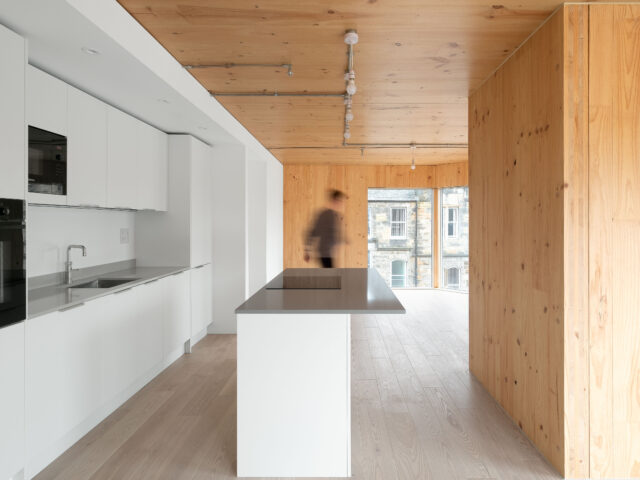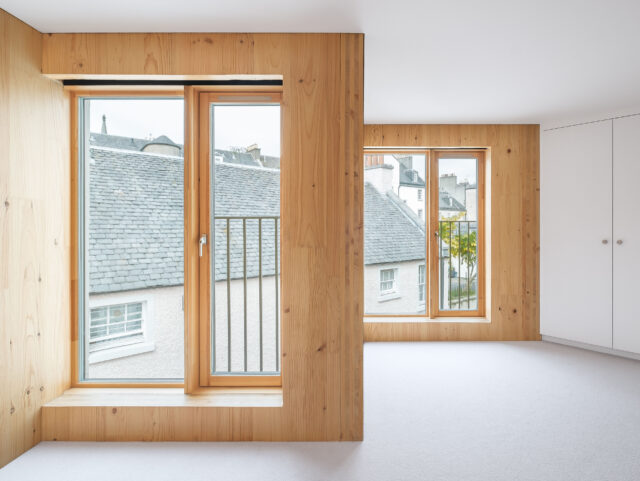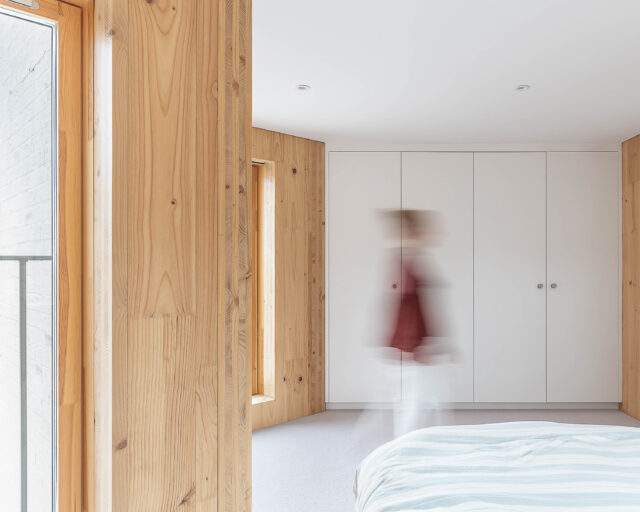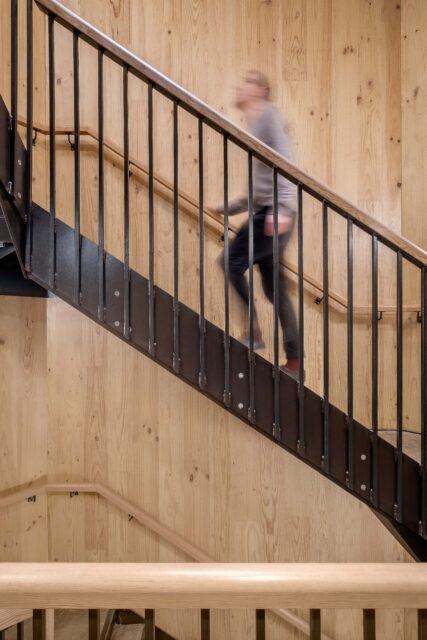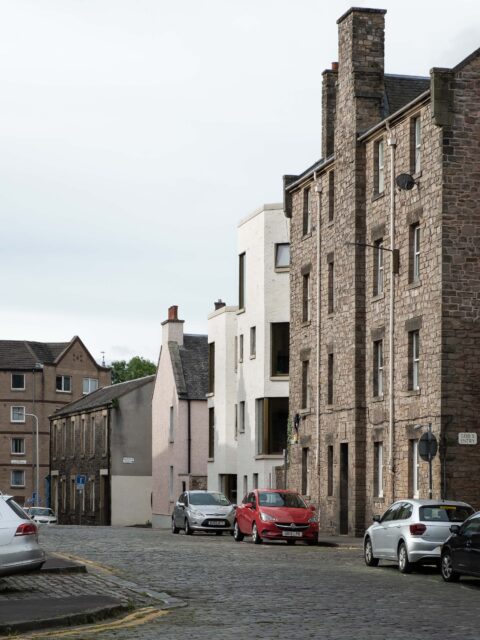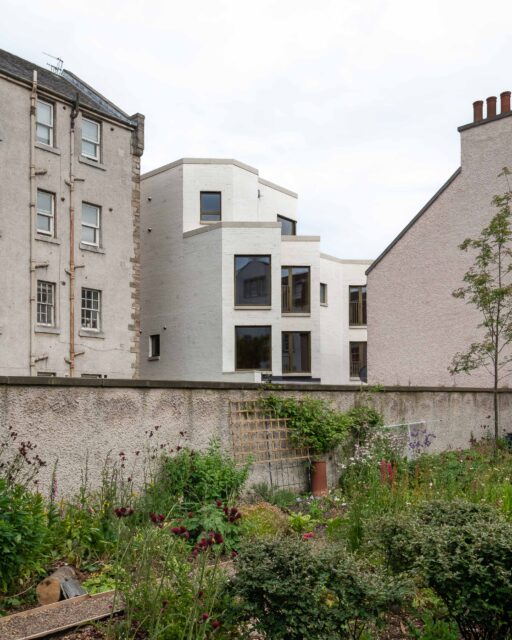Simon Square
Gold Award
Category
ARCHITECTURE: Residential - Multi Unit
Company
Fraser/Livingstone Architects
Client
Seven Hills Investment
Summary
Simon Square is an essay in a new timber, Urban Vernacular: a traditional Scottish tenement built in a contemporary way, out of healthy, vapour-open, carbon-locking solid structural timber and with the form embracing light, view and openness. This is the first commercial developer-led heavy timber residential development in Scotland, with new technology evolved to allow the exposure of the timber internally while exceeding Scotland’s high acoustic requirements. Located on a tight little site, in a historic square in Edinburgh’s Southside, Simon Square replaces a low-rise builder’s yard, surrounded by a diversity of 19th century stone tenements and institutional buildings, and recent residential in conventional, sub-“heritage” fawn brick. Achieving Planning Permission demanded a form that turned to avoid overlooking, but this requirement was further articulated to maximise views out and light in. The resultant chamfered edges and saw-toothed rooms not only provide good outlooks but define centred, flexible rooms. The tenemental form contains 6 flats, two per floor with the upper extended up into a duplex with rooftop terrace. In this way the form pulls itself up to its north boundary, against its neighbour's blank gable, creating a small, shared entrance court to the south, protected from the street but enlivening it. The 4m tall boundary wall that overshadowed the neighbours has been lowered to 2.4m, letting light and space into their narrow rear courts. The modelled, chamfered and serrated building form, at one and the same time, avoids overlooking neighbours' windows, directs views to trees and along the street to good local buildings, grabs the sun and makes good, useful rooms, most of which benefit from light from two or more sides. This is the first time such simple, healthy construction technology has been transferred to a Scottish developer model with a traditional tenement form. Part of the reason for this is Scotland’s high acoustic control requirements, demanding 56dB reduction in noise, higher than England’s and one of the highest in Europe. We have, with our Design Team and suppliers, specified new technology to exceed this figure, consulting and sharing outcomes with Scotland’s Mass Timber Alliance, which we contribute to. It is our hope and belief that, by pioneering and celebrating heavy timber construction in Scotland, Simon Square sets a precedent for future construction, providing a positive civic contribution by sharing knowledge and an appreciation for this incredibly versatile and carbon-friendly construction method.

