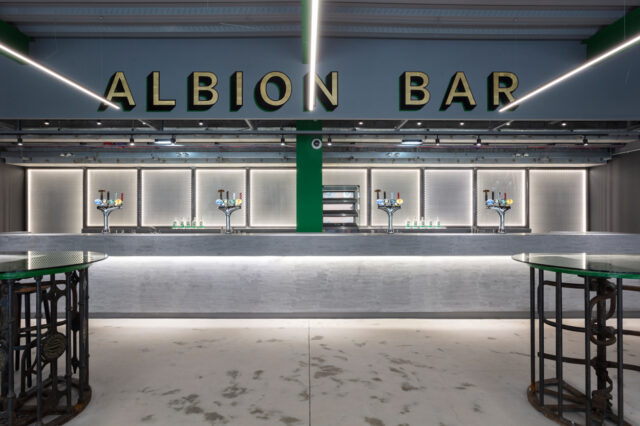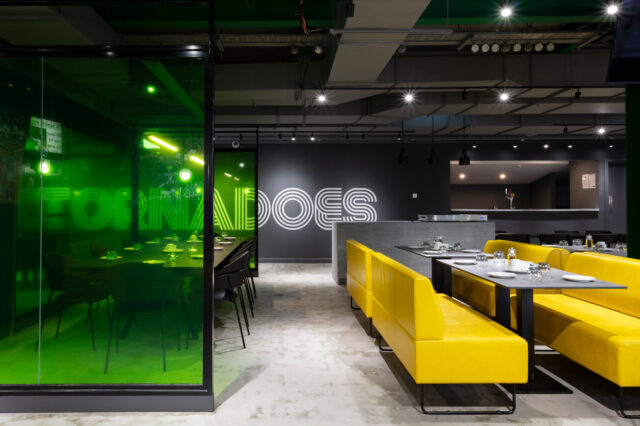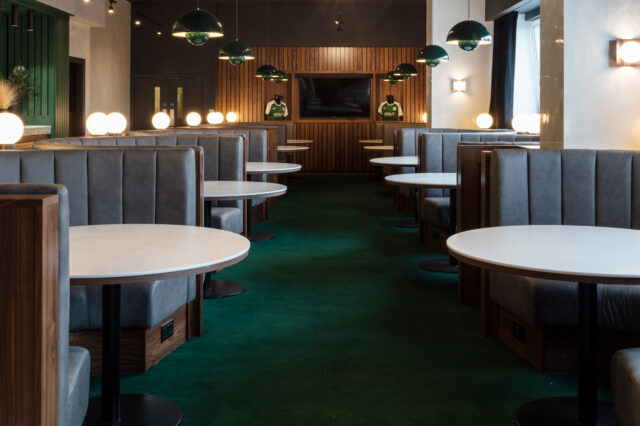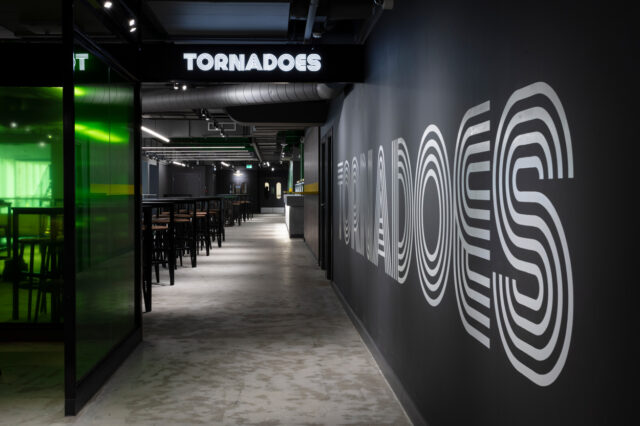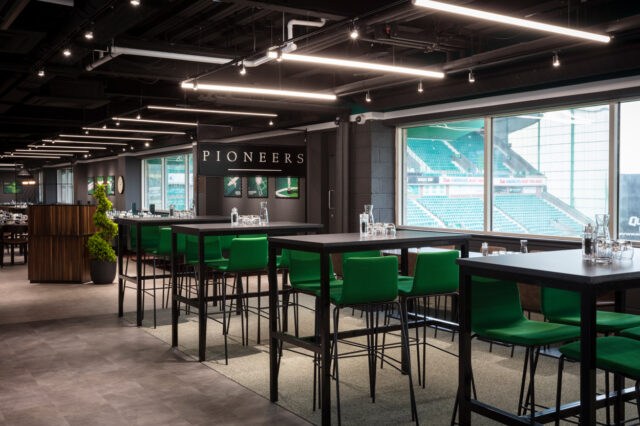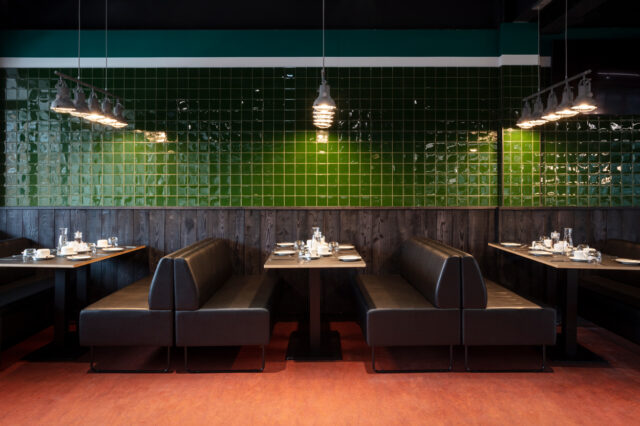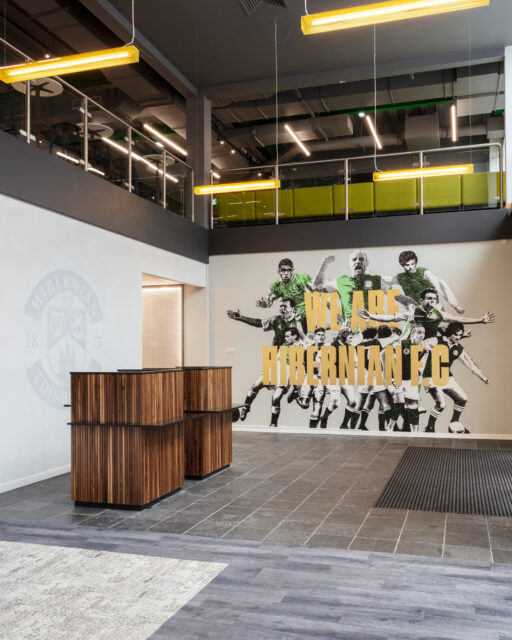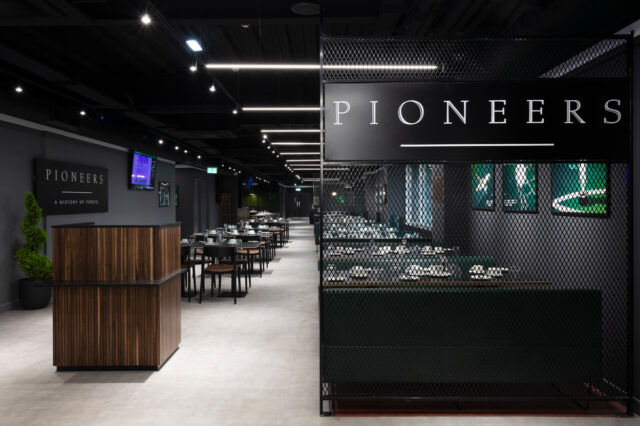Easter Road Stadium, West Stand Hospitality
Nomination
Category
Interior Design - Projects over £250k
Company
442 Design
Client
Hibernian Football Club
Summary
Full refurbishment of the three storey West stand at Easter Road stadium to create a transformational approach to football matchday hospitality. The starting point was an analysis of existing and potential customer base amongst the Hibernian FC support. Once potential was confirmed 442, working closely with club directors and the Historical Trust, developed a strategic design approach across three tier hospitality model ; Level 1 General Admission Plus, Level 2 Club Deck, Level 3 VIP Premium. At each level there is an upgrade opportunity so in total 7 distinct experiences were created to allow choice and flexibility within one stand. This approach to matchday hospitality is unique in scottish sport. In order to accommodate the design strategy several key commercial and institutional decisions were required. Firstly the existing Directors suite was identified as having the best location and journey to match seats in the stadium. This led to the decision to relocate the club directors from the Directors Lounge on level 3 to a different location on level 1 thereby opening up VIP premium space for top end customers on Level 3. The second key decision was to completely remove Hibernian staff offices to create a pitch-length Club deck and flexible events space with continuous pitch views along its entire length. A new production kitchen, cellar, two serveries and two bars were added to this level. On Level 1 several internal walls and areas were opened out to create a new fan bar and cellar as well as new directors lounge. On Level 1 a new restaurant and media space was also created. At each level the tone of voice was slightly different. On arrival the approach is a very non-corporate handpainted mural highlighting club legends and the message 'We Are Hibernian FC'. The Level 1 Albion Bar was designed with a nod to Leith docks and the clubs industrial heritage . The name Albion Bar was resurrected from a long gone fans favourite matchday bar. Two mechanical turnstiles dating back to the original 1930s stand were repurposed as a glass-topped table and major talking point. Bespoke wallpaper using front covers from matchday programmes created an ideal wall finish. Next to The Albion Bar is the upgrade opportunity in Tornadoes a table service fast casual dining area. Tornadoes is named after the famous Turnbull's Tornadoes team of the 1970s and the design style is retro-diner influenced with scrap book style wall coverings and real match reports from the time. The Edinburgh Club on level 2 is an open plan, versatile space with clear pitch views and easy access to sets. The design allows flexibility for non-matchday events and parties. The words of the iconic Sunshine on Leith provide the ethos for this area. Similarly in level 2 the upgrade opportunity is called Pioneers a premium table service restaurant with private bar area and sponsors table. A new production kitchen and two new bar areas were added to this level. On level 3 the Emerald Suite is the VIP members only offer in the former directors lounge. This premium environment is based on 10 tables of 4 sold on a three season package basis and is finished to a high specification. The journey to the match seat is through the emerald LED tunnel.

