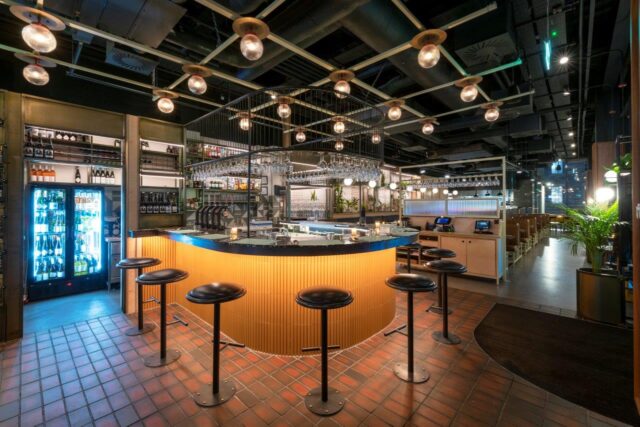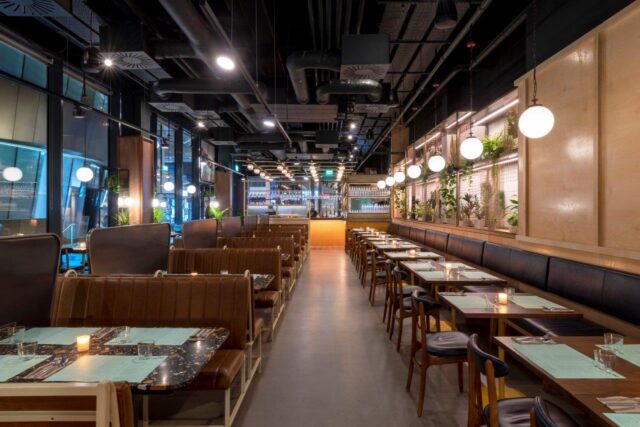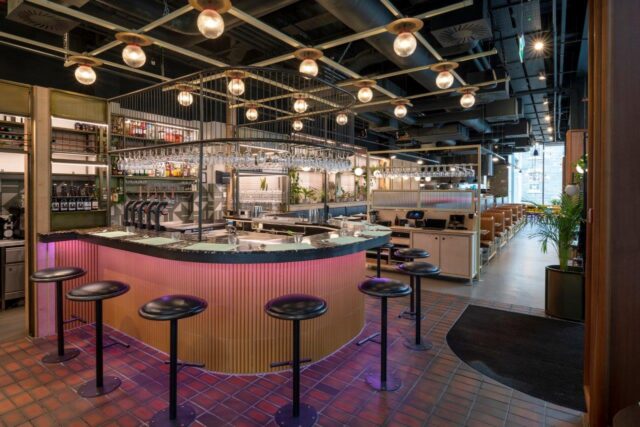Ka Pao Restaurant Edinburgh
Nomination
Category
Interior Design - Projects over £250k
Company
Mosaic Architecture and Design
Client
Ka Pao Edinburgh Ltd
Summary
Following our involvement in the Ox and Finch & Ka Pao Glasgow. Mosaic Architecture + Design were asked to provide Interior Architecture/Design services to implement a further Ka Pao unit within Edinburgh’s St James Quarter. Tasked to design/deliver the interior of a 120-seater bar/restaurant building on the brand Identity of the Previous Design while keeping the interior Unique to the SJQ Site. Upholstery, colorways, flooring types match Glasgow, However inspiration for Edinburgh’s design is taken from American mid-century diners & Cafes with retro lines. Its material palette of concrete, aged woods, leathers and multi coloured steel, owes much to Glasgow’s industrial heritage, back to the Sister Venue. This gives an industrial edge while still creating a relaxed, light, Airy but also intimate feel. A few bold moves were taken, we designed the Ladies WCS around a full height window with views to Princess Street over the Vanity unit & Kitchens are placed on a Prime corner of the site, chefs on show to the square below.



