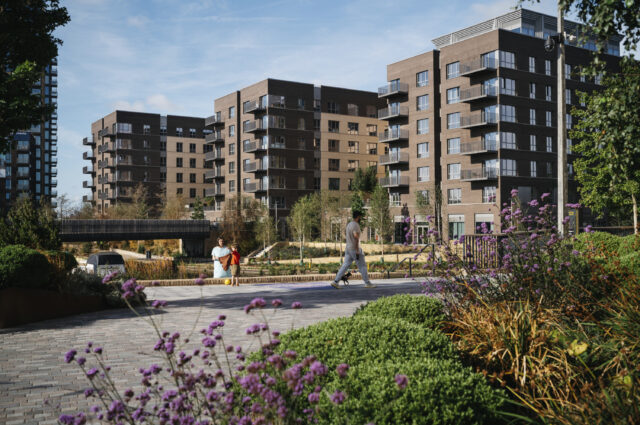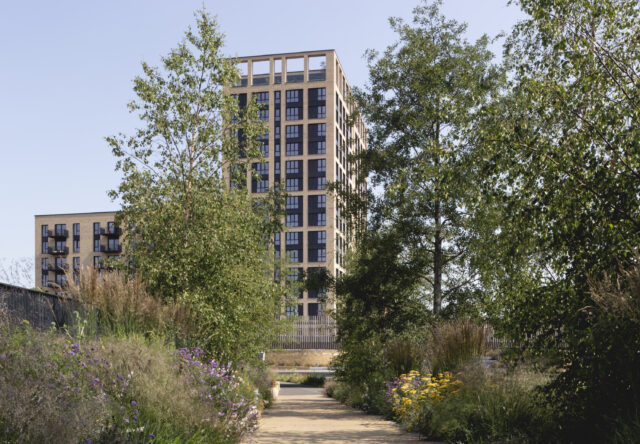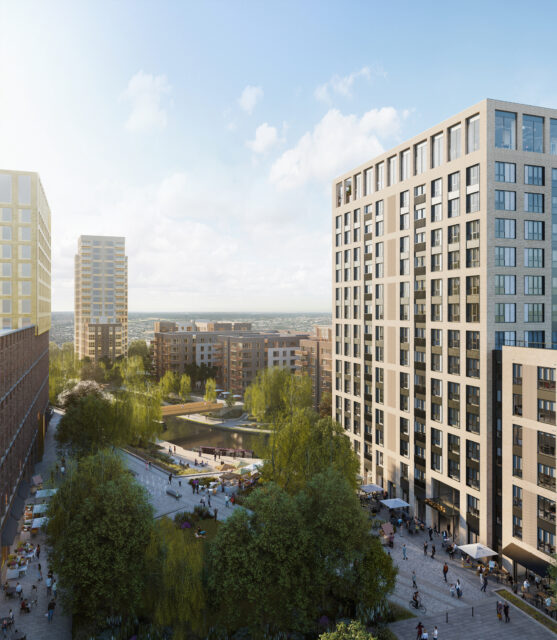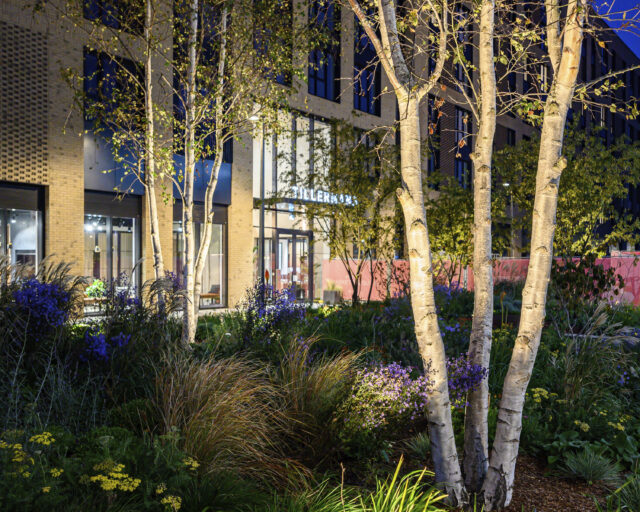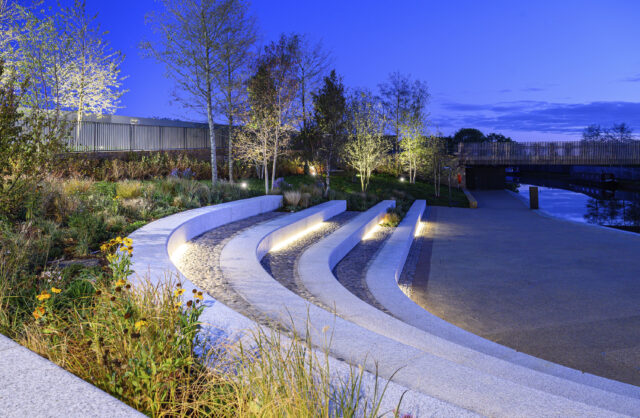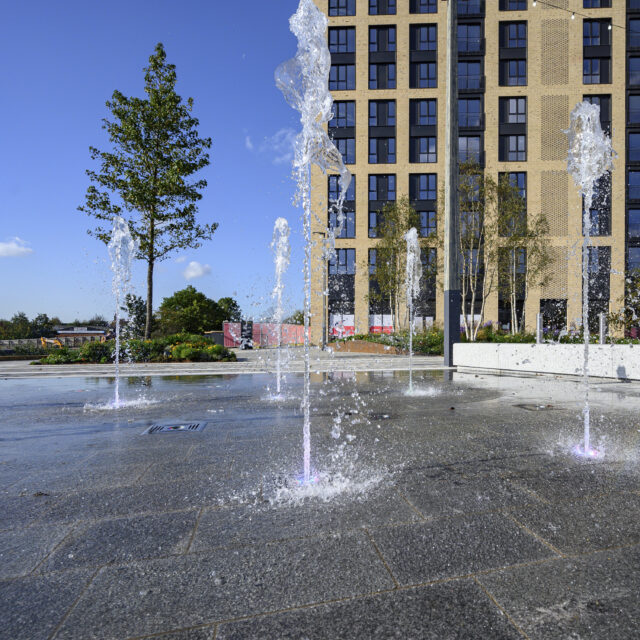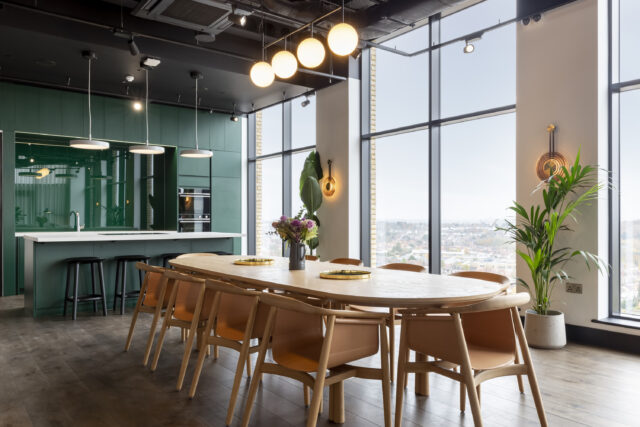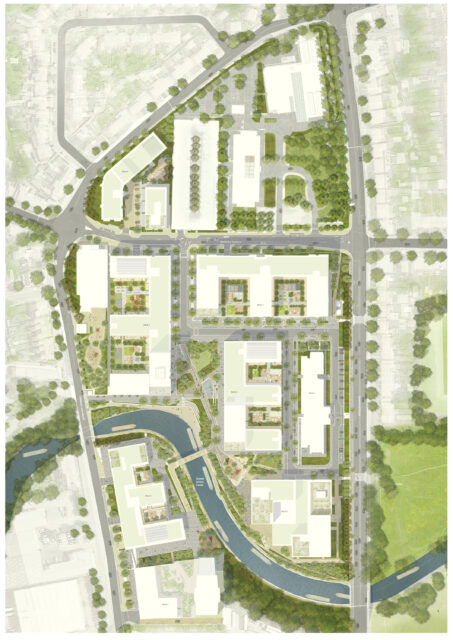Greenford Quay
Category
Master Planning
Company
HTA Design LLP
Client
Greystar and Ivanhoe Cambridge
Summary
HTA’s masterplan for Greenford Quay in Ealing has transformed formerly private derelict industrial land adjacent to the Grand Union Canal into a beautiful new public space with revitalised canal frontage, overlooked by elegant buildings and low carbon homes. The mixed-use scheme of 2,118 homes will be 75% build to rent with additional private sale and affordable tenures, delivered across seven residential buildings. The ground floor levels of the buildings are given over entirely to various commercial uses to bring employment to the area and activate the streets, the buildings and the community.
The Greystar model is to develop and manage housing for rent of the highest quality, with a wide choice of apartments within purpose designed buildings, combined with a remarkable choice of shared facilities and levels of on-site servicing not normally available with market rental housing in London. The masterplan sought to open up the canal to residents and the wider community, led by a landscape concept of new squares and gardens, and amphitheatre seating fronting the canal to create a new space. The site and buildings have been designed using a mixture of traditional and modern materials that reflect the history and heritage of the site and are robust and hard-wearing. This is a landscape-led masterplan with the early implementation of public spaces to foster the community feel and create important new links and connections. 40% of the masterplan will consist of pockets of green public open space, a canalside setting, play areas, new trees, a large water feature and a significant public square.
Lyons Dock, HTA’s most recent block to launch as part of the masterplan, offers tranquil views and a stunning design that blends contemporary comfort with grand interiors inspired by the historic stately homes of Greenford. The building contains a mix of 251 apartments along with generous resident amenities such as resident lounges, podium gardens, meeting rooms, screen room, bar, gym, dining room and games room. A generous double-height entrance sits at the North-West corner of the building by the canal, which has a grand, welcoming feel. Carefully thought-through interiors with warm timber linings guide residents into the amenity facilities and apartments. The famous Art Deco interior design led the inspiration for the block's interiors.
Lyons dock offers a beautiful setting right beside the Grand Union Canal as well as a wonderful community with residents being able to meet, socialise and foster friendships.

