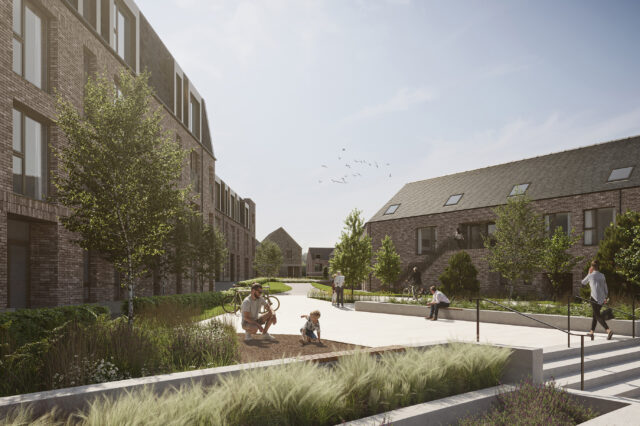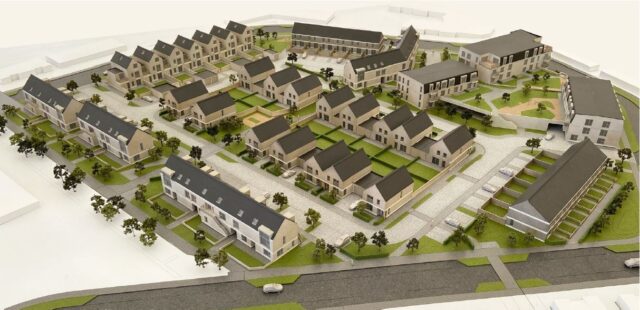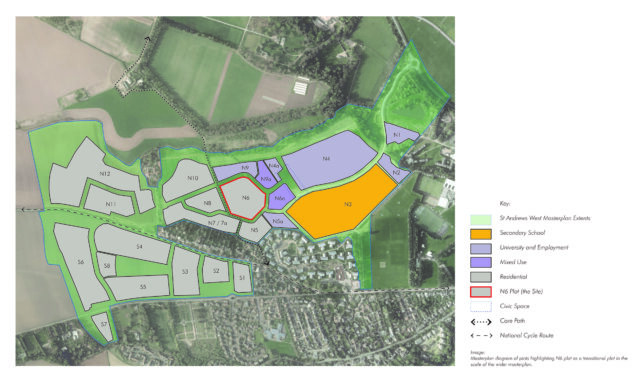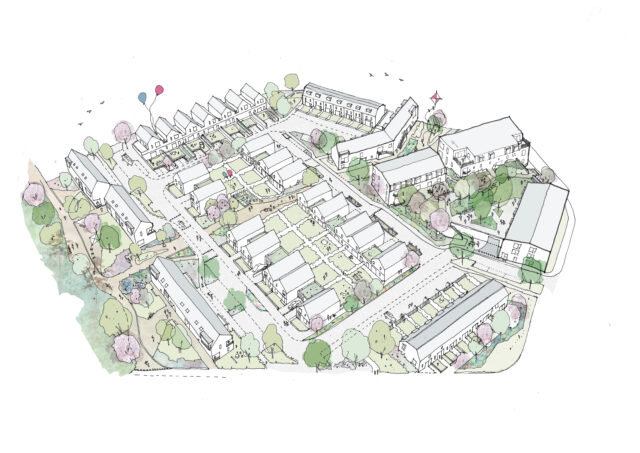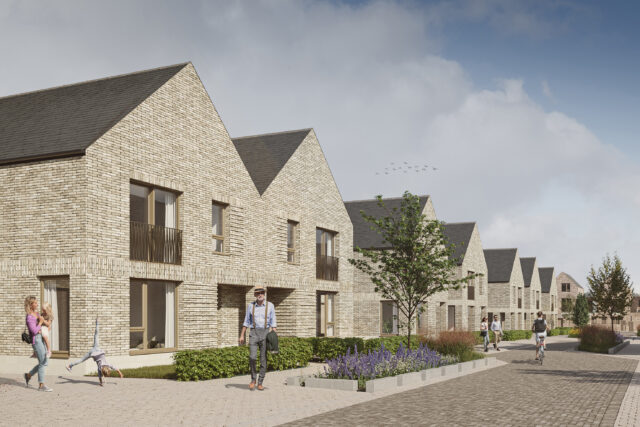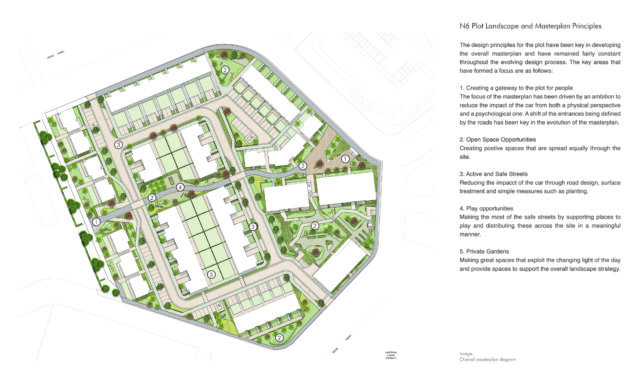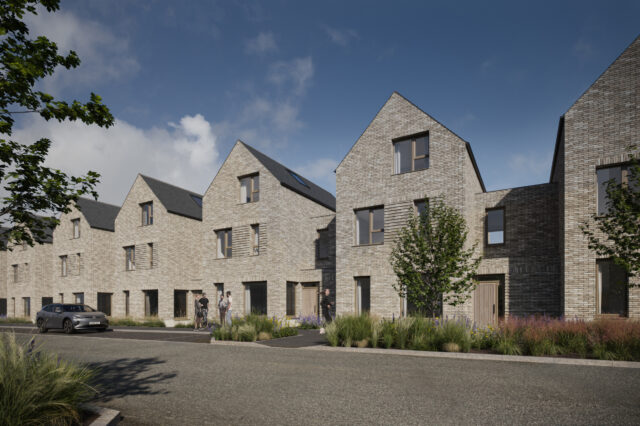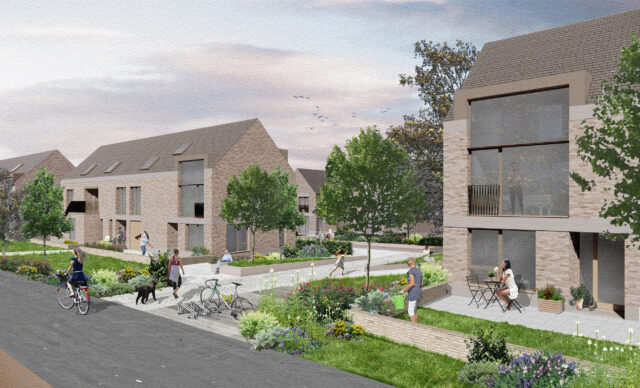St Andrews West – Phase N6
Nomination
Category
Master Planning
Company
Studio LBA
Headon
S1 Developments
Client
Headon
S1 Developments
Summary
The vision for St Andrews West has evolved over many years. With a long-term commitment to the town and community, the desire to deliver an exemplar for new urban development is at the forefront of our ambitions. Creating a place where the new residents, University, school, businesses, and the wider community can thrive, where sustainability, placemaking, quality twenty first century architecture, active travel connections, quality public open space and appropriate local amenities are key components of the overall vision. The detailed designs for STAW N6 have been developed through careful analytical studies and gaining an understanding of the wider context of St Andrews and the wider East of Fife, both informing and inspiring the design proposition in a variety of means. An understanding of the historic place in order to inform the contemporary, means that there is a legibility and familiarity of the built forms and urban layout in the proposals. Above all, the understanding of the sensitivities of placing a new contemporary development on the outskirts of such a special historic town has driven the requirements for a referential design based on a deep level of appreciation of local context. The proposals include 34 new terraced houses ranging from 2 to 2.5 storeys, 27 low-rise fishers units, a locally inspired typology based on fishermans cottages, and a variety of flatted units totalling 35 units ranging from 3 to 4 storeys, together with community gardens, car parking, podium garden and landscaping. A key focus has been on creating a well-considered residential development, pushing the boundaries of the housing market and ensuring the houses and amenity are enjoyable spaces to live, on an every day basis. The scheme is strongly connected to green networks, resilient and future proofed, reflecting the changes in which people live today, and looking ahead to the future. Shared streets and connections to wider public transport networks aim to encourage sustainable travel and a central green corridor running through the site will connect neighbourhoods to be developed in future stages of the wider STAW masterplan, providing a safe and pleasant social amenity space for residents where they can form meaningful community connections.

