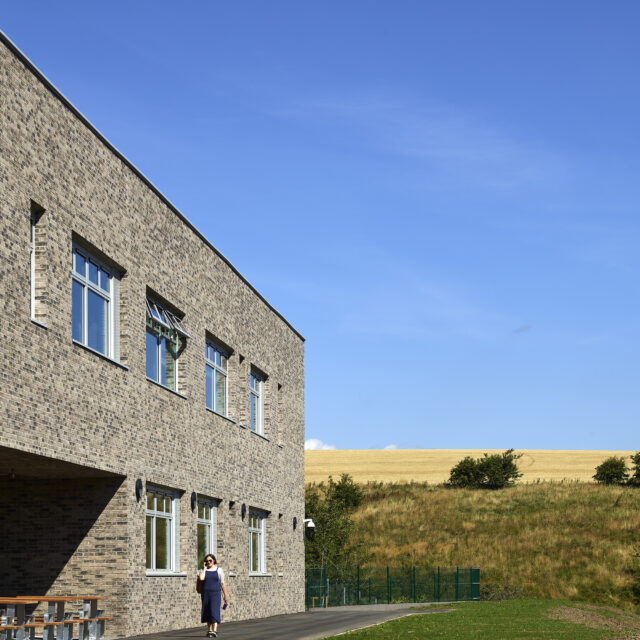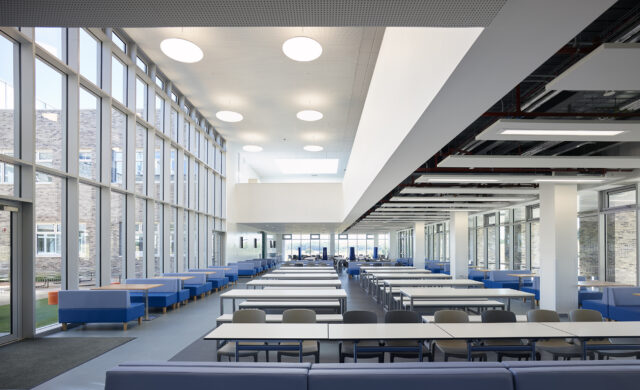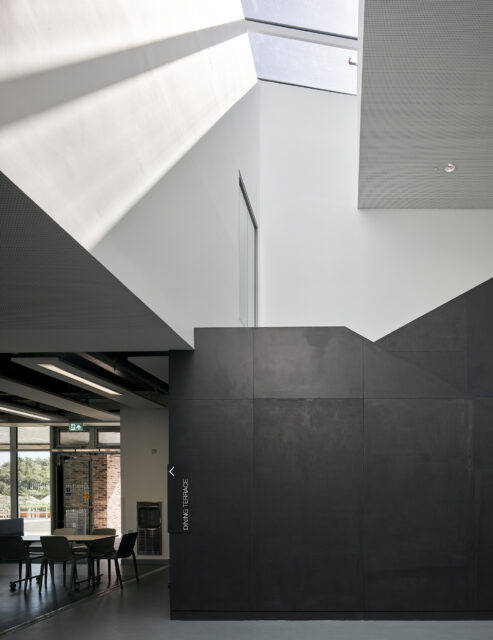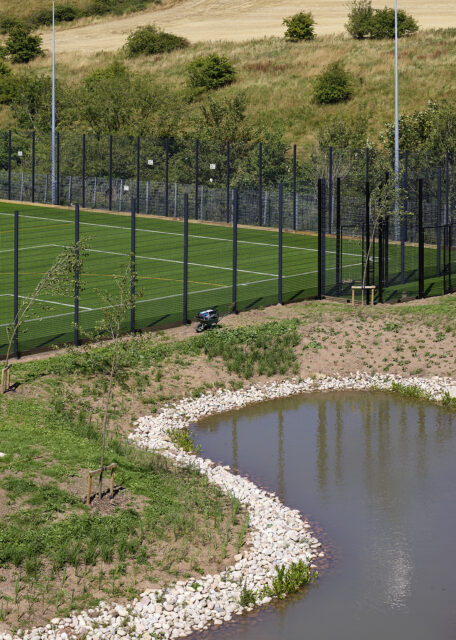Boclair Academy
Category
Education Building or Project
Company
Ryder Architecture
Client
East Dunbartonshire Council
Summary
Boclair Academy is the latest evolution of our sector leading approach to education design, creating a series of inspirational learning spaces arranged around key learning plazas in a highly efficient plan form to accommodate 1,050 secondary pupils. The whole site is developed as an eco campus to provide a valuable study resource, enhance local biodiversity, and create an attractive and welcoming environment to study, work and play in.
The building responds to its semi-rural landscape setting by adopting a low, ground hugging form which works with the existing topography to maximise connections with external spaces and minimise the scale of the school relative to its surroundings. From the main arrival into the site, a wide pedestrian walkway leads directly to the new school building along a tree lined boulevard to create a welcoming arrival experience.
The main entrance opens to a series of double-height spaces that lead the visitor through the core of the plan into each block. An exhibition atrium sits at the heart of the building, preceded by a large social stair, allowing pupils and staff choice of how they use this space. The dining room is linked with both, the inner courtyard and the external covered social space, creating a strong interior exterior connection within the building.
The entire building is seen as a learning space, not just the class bases. The plan is arranged to ensure that pupils in various years can see the pupils in other years, learning and working together throughout the school in a similar way. Likewise, teachers have been encouraged to embrace the spatial design of the building to deliver their teaching in alternative and more informal ways throughout the school.
The first floor is treated as a different type of space both internally and externally. Housing the school art department, a studio environment is generated with numerous north facing windows and uninterrupted views to the Campsie Fells and River Kelvin Valley.
Ryder engaged in extensive stakeholder consultation throughout the design process to communicate emerging design ideas, ensuring everyone was brought along on the project journey. These discussions, together with the strong vision of the council and the School for the new learning campus, have successfully delivered a well-loved facility.







