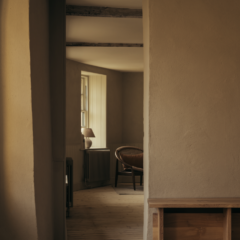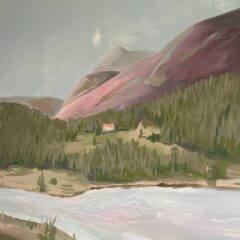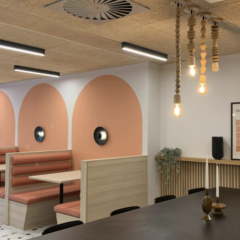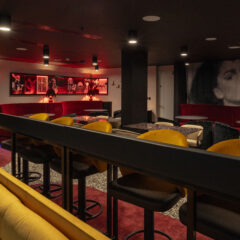
The original brief was to create an unapologetically fine dining restaurant – modern, elegant and uncomplicated. The colour palette used earthy tones of umber, limestone and carbon and makes use of natural oak and sustainable Dekton. We were excited when Stuart Ralston approached us to create the design for his newest project, and were thrilled to be given free rein in terms of the interior architecture + design. Having a list of stunning restaurants from Stuart Ralston which he admired […]
Continue reading



