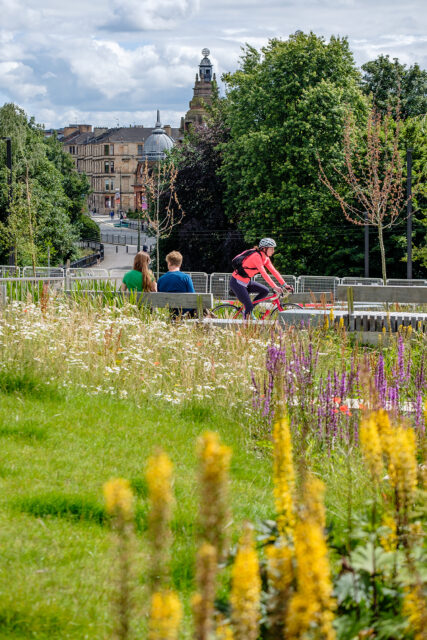University of Glasgow Public Realm
Images






Direct link: https://www.youtube.com/watch?v=1wx7MPtBoOQ
Videos
Direct link: https://www.youtube.com/watch?v=1wx7MPtBoOQ
Category
Public Realm/Landscaping
Company
Land Use Consultants
Multiplex
Arup
Client
University of Glasgow
Summary
University of Glasgow, Western Campus Masterplan and Infrastructure Design
Client: University of Glasgow
Project Duration: 2015-2023
Project Budget: £32 million
Project Summary
The University of Glasgow’s Western Campus Masterplan and Infrastructure Design is a landmark initiative within Glasgow’s West End, representing a significant expansion of the Gilmorehill Campus. This transformative project, part of the university’s £1 billion development program, repurposes the former Western Infirmary site into a dynamic district, seamlessly blending historical significance with modern innovation. With a focus on both economic and cultural impact, the project aims to reinforce Glasgow’s identity as a center for education, research, and community engagement.
A Distinctive Setting
The design team were instrumental in transforming the University of Glasgow Western Campus, designing cohesive public realm of streets and civic spaces that define a distinctive setting for university life. The project creates a world-class campus environment prioritising people, place, and purpose. By focusing on pedestrian-friendly spaces, the design encourages social interaction and collaboration, drawing inspiration from Glasgow’s heritage and global outlook. Sustainable materials and innovative solutions harmonise with the campus’s architectural diversity, ensuring a cohesive and inviting environment.
Community
Throughout the project’s development, creating a transparent and welcoming campus has been paramount. Through extensive consultation with local stakeholders, the design nurtures a sense of belonging and collective ownership. Ground-floor access to new university buildings, coupled with open and well-lit routes, makes the space accessible and inviting. Street furniture, signage, and lighting were meticulously chosen to enhance the public realm and promote safety. Embracing Glasgow’s vibrant art scene, our design reflects the city’s cultural richness through thoughtful urban elements, further enhancing the campus experience.
Collaboration
Collaboration has been central to the project’s success, with our team working positively and successfully as part of a wider infrastructure design team. The boundaries between the university and the surrounding community are intentionally blurred, promoting a sense of openness and connectivity. Meticulous attention to detail has guided us through complexities such as site phasing and heritage preservation. This collaborative approach helped to deliver a robust infrastructure and public realm network.
Sustainability
The project sets a precedent for sustainable urban development through innovative features such as Sustainable Urban Drainage Systems (SUDS). Rain gardens, strategically positioned throughout the campus, intercept and treat surface water, enhancing biodiversity and promoting climate resilience. These features, along with energy-efficient lighting and sustainable materials, underscore the project’s commitment to environmental stewardship and long-term sustainability. The project brief prioritised supporting pedestrian and active travel movements by creating a car-free environment, with enhanced pathways and cycling routes. Additionally, over 130 trees were planted, contributing to carbon storage, temperature regulation, and wildlife habitats.
Awards and Recognition
The project’s excellence has garnered significant acclaim, earning nominations for the prestigious Pineapple Award and winning the RTPI Scotland ‘Best Project’ Award for Planning Excellence in 2023. These accolades highlight the project’s innovation and impact, affirming its status as a transformative force within Glasgow’s urban landscape.
