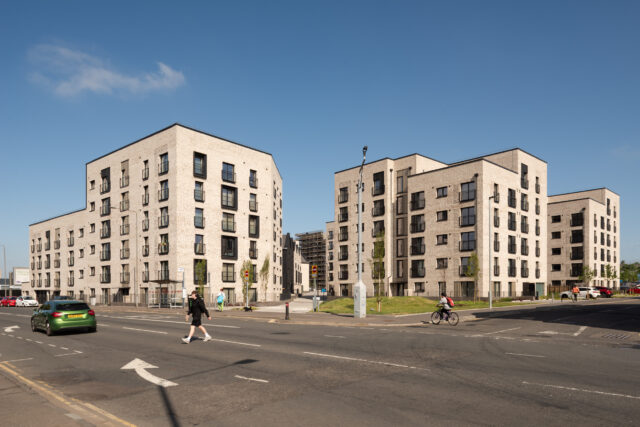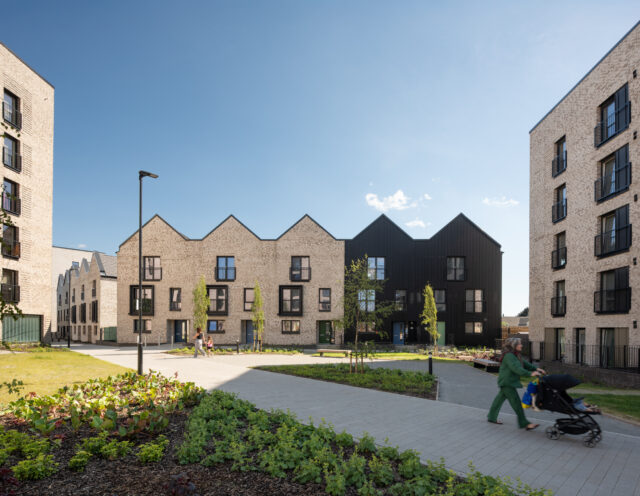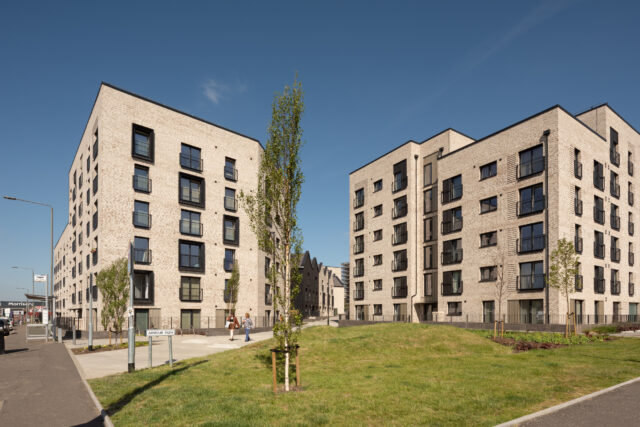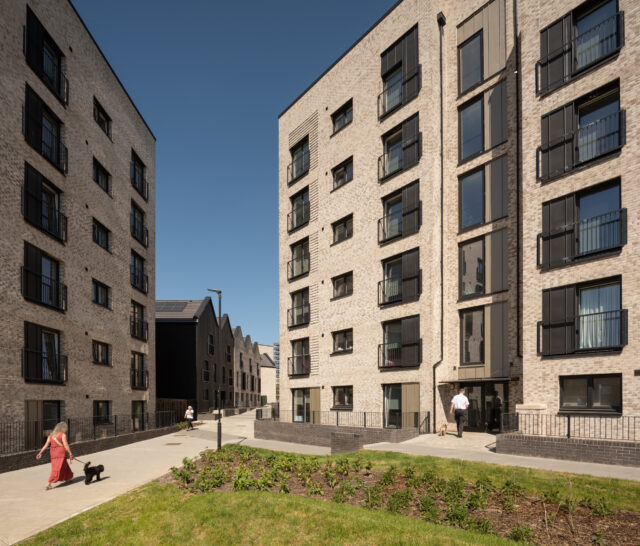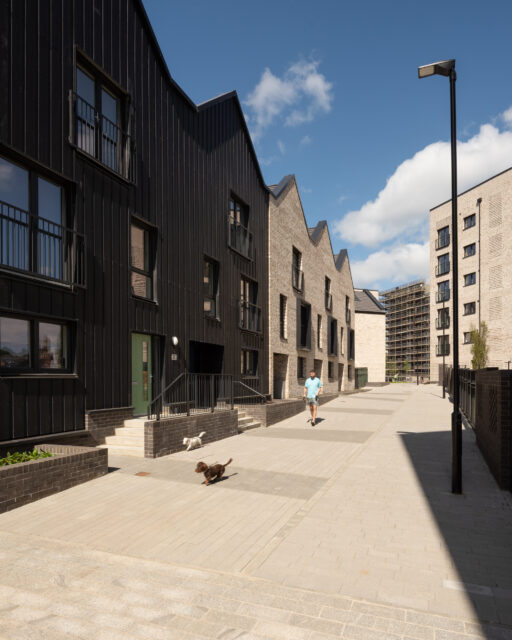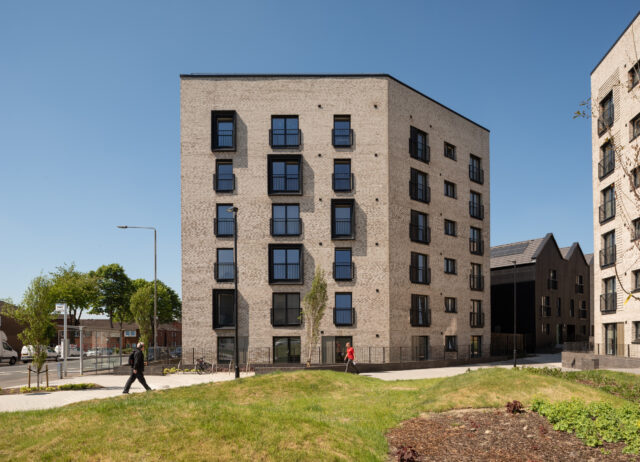Calton Village Phase A
Category
Affordable Housing
Company
Hypostyle Architects
Wheatley Group
McTaggart Construction
Client
Wheatley Group
Summary
The site layout was carefully considered from project inception, with a series of different options developed and tested. Initial concept sketches leaned towards a more tenemental style of perimeter urban blocks.
Sunlight models showed that these prohibited quality daylight from reaching the rear communal garden areas, and many of these would be north facing and heavily shaded. Using the information from the lighting models, Hypostyle looked at the differences in lighting quality of the blocks were smaller stub blocks, with spaces wide enough between them to allow movement and daylight.
The square blocks were then developed using massing models and looking at the shadows cast by their mass during different time of the year.
The 6-storey square block arrangement allowed more penetrative light into the site and created usable garden areas between the blocks that could be utilised all year round.
As the conceptual designs developed, a planning study demonstrated that flats within this arrangement, would be dual aspect designed around the corners of the blocks, which reduced the amount of north facing only apartments.
The proposed DT worked together at Calton Village (Wheatley Group) to develop and deliver a masterplan that successfully integrates a vacant derelict site into the existing fabric of its surroundings. The site was previously marked by an informal diagonal path (desire line) that enabled a direct journey to reach the Collegelands footpath / cycle network leading to the city centre from the Gallowgate. The well-trodden pathway implied a wish for straightforwardness and greater efficiency than planned spaces (adhering to the urban grid) provided.
The site layout proposals incorporated this path and enhanced the connection through a formal carefully considered, diagonal pedestrian and cycle path from the Gallowgate to the northwest corner, with landscaped spaces and buildings forming the dynamic route across the site. The implicit claim of the existing desire line was an unbiased indication of how the environment was used by local people, which was valuable information that we applied to the design of the architecture and surrounding environment.
Successful designs are rooted in placemaking, the opportunity to enhance a local community and an understanding of the daily journeys, interactions, and opportunities for connection specific to place. For this project at Calton, we set out to unlock the potential of the site to create a place where people belong, where a sense of local identity is entrenched and grounded in a sense of place.

