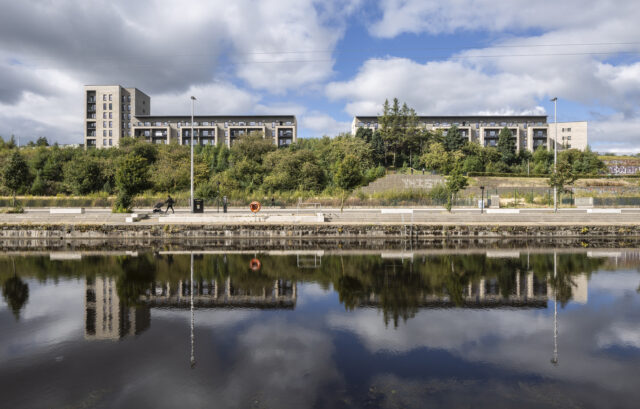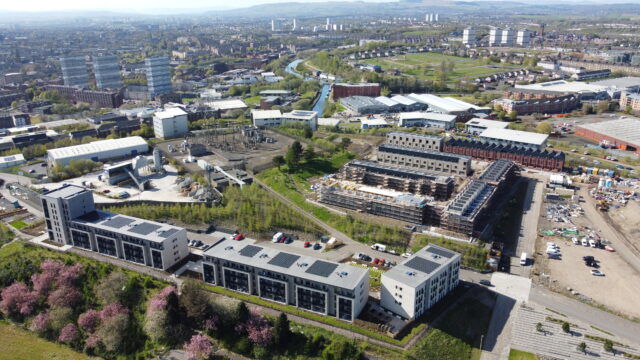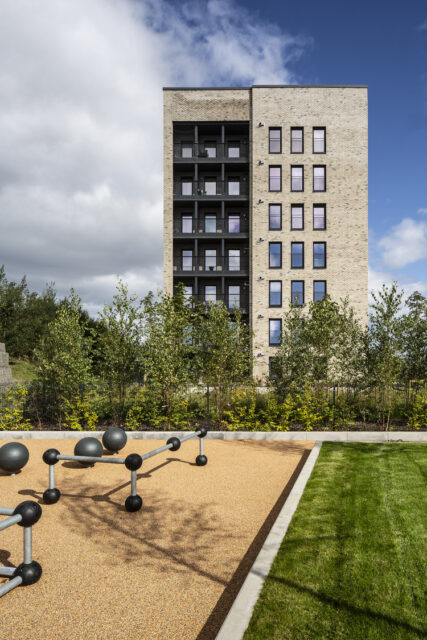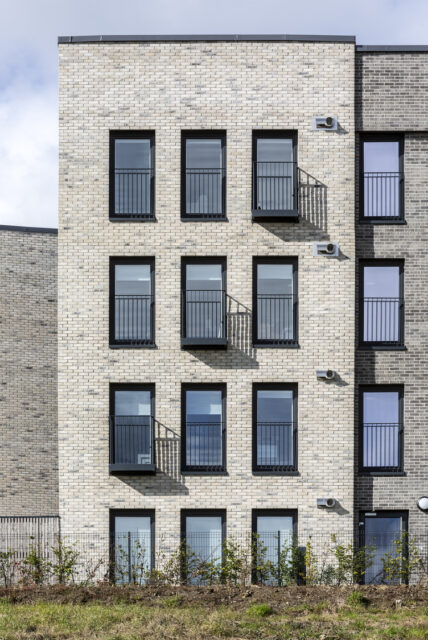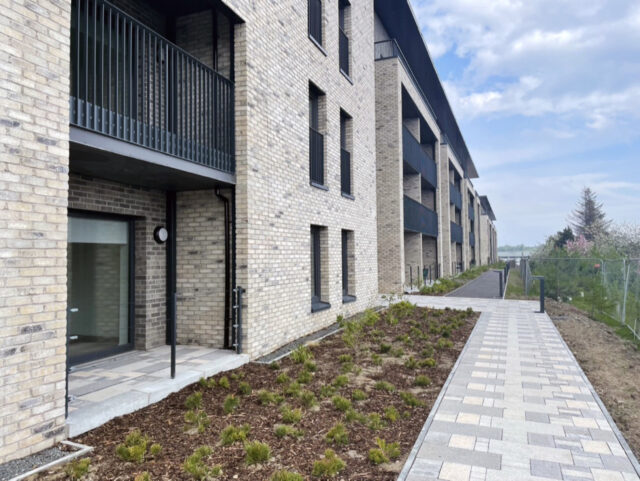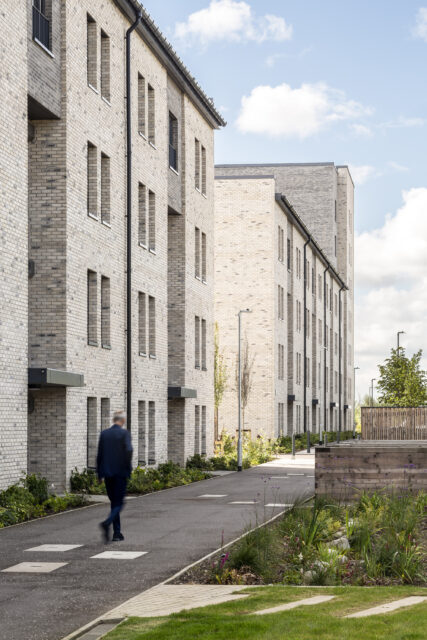Platform 3, Dundashill
Category
Affordable Housing
Company
Collective Architecture
Client
West of Scotland Housing Association
Summary
Platform 3, Dundashill was the first development within a wider strategic plan to complete on the former Diageo Distillery site in north Glasgow. Elevated 14m above public greenspace, the project features a series of four-storey apartment blocks and a seven-storey landmark building, all with balconies and communal platforms offering panoramic views of Glasgow.
Comprising 90 one, two, and three-bedroom mid-market apartments, the project is the largest Passivhaus-accredited residential development in Scotland. It demonstrates an innovative mix of advanced construction methods and low-carbon technologies. Plot 3 integrates seamlessly with existing communities and future phases via pedestrian and cycle links to promote active travel.
The homes are built using the CCG iQ Timber System—offsite-manufactured panels created with sustainably sourced timber under zero-waste conditions just 11.7 miles away. The closed-panel system supports the Passivhaus standard, incorporating super-insulated walls, airtight construction, and triple-glazed, thermal bridge-free window and door systems. These features drastically reduce heat loss and deliver lower energy bills for residents.
Each apartment includes solar PV panels and a heat pump water heater in place of gas boilers. Mechanical Ventilation with Heat Recovery (MVHR) systems provide continuous clean airflow. Together, these technologies reduce carbon emissions and support long-term energy efficiency goals.
A collaborative and learning-focused approach was central to the project's success. The design team worked closely with site workers through a structured process that included toolbox talks, on-site workshops, and a robust system of quality control checklists and documentation. Airtightness testing was carried out in phases to ensure high standards were met at every stage of construction. This open, team-based method of working was key to achieving the precise detailing and performance required for Passivhaus certification.
Post-occupancy feedback has validated the development’s approach. Residents report noticeably lower energy bills, consistent indoor temperatures, and improved air quality—particularly beneficial for those working from home. Performance monitoring shows energy use aligning closely with design predictions, supporting long-term sustainability goals.
Designed in line with the Glasgow Standard and Housing for Varying Needs, the homes provide flexibility for future tenants, with 10% built to full wheelchair-accessible standards. Two blocks feature south-facing living areas with large windows and balconies to maximise natural light—especially valuable for residents working from home. An on-site electric car-sharing club offers a practical and affordable alternative to private car ownership.
This Passivhaus development supports WSHA and Glasgow City Council's shared ambition to offer high-quality, affordable homes for those who are not eligible for social housing yet unable to buy outright—while addressing fuel poverty and future-proofing housing stock.

