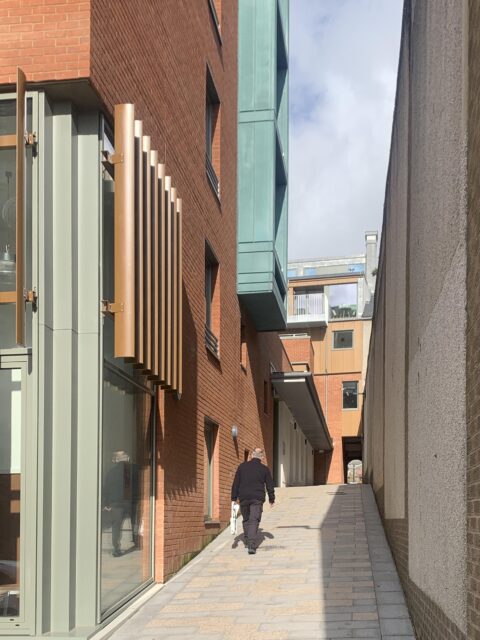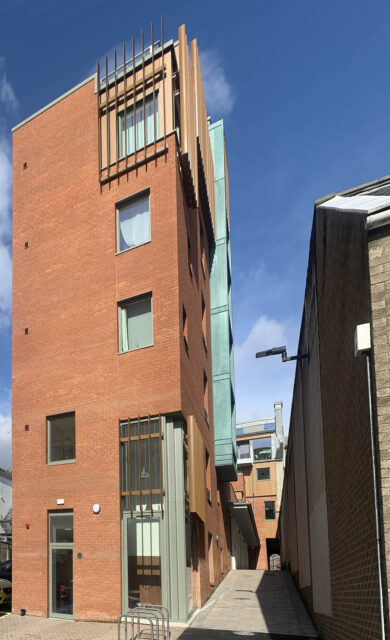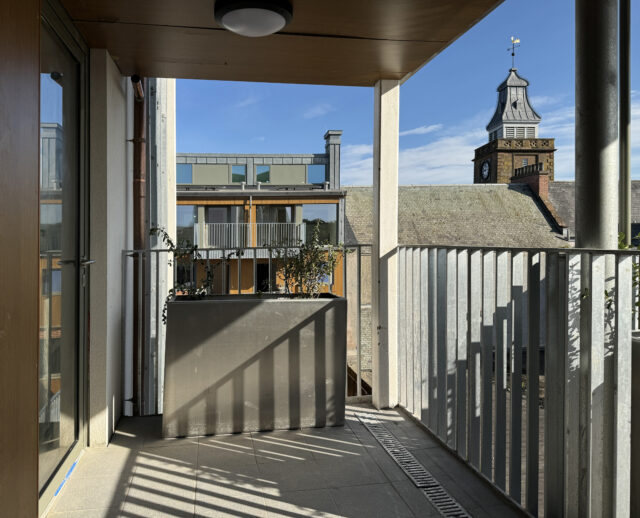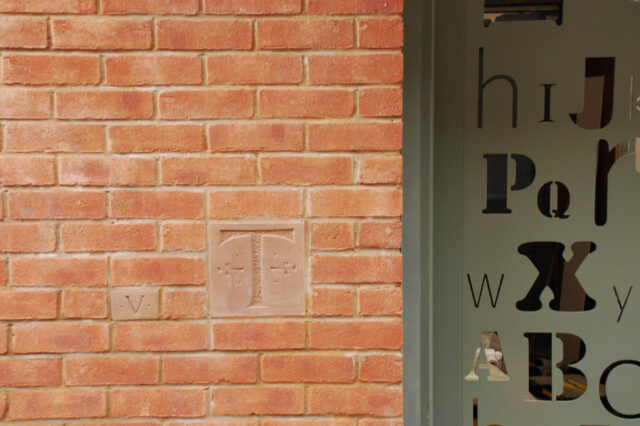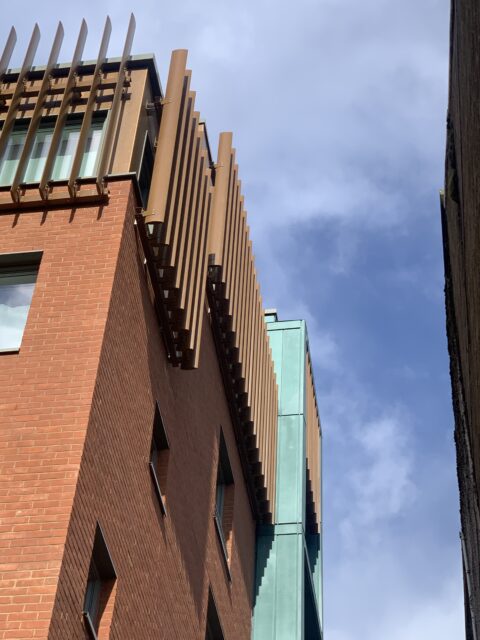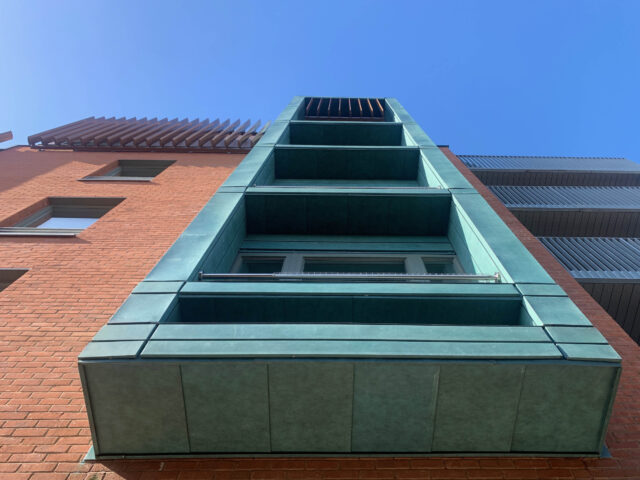The Standard, MIdsteeple, Dumfries
Category
Affordable Housing
Company
ARPL Architects
Client
Midsteeple Quarter
Summary
The Standard building is the first phase of the Midsteeple masterplan, a community led and owned regeneration project which aims to revive Dumfries Town Centre. The core of Midsteeple Quarter is to enable the Dumfries community to take control of the re-development of the heart of the town.
Intensive community consultation since 2011 identified a desire to bring empty property back into use for housing and enterprise. The focus fell upon a stretch of Dumfries High Street, where almost all the properties had been empty or disused with many significantly decayed as a result of absentee owners neglect.
The Masterplan delivers three Key Principles:
Local community taking the lead on ownership and redevelopment
Repopulating the town centre with high-quality affordable housing<
Dynamic, engaging street level activity supporting a mixed and vibrant local economy.
These multiple uses will give the community control over commercial and creative opportunities as well as giving them power to tackle the housing pressure in the town.The new building delivering on these ambitions comprises three main elements
the substantially refurbished existing High Street building
a seven storey tower in the hinterland with low level workspaces and residential flats above
a single storey link block providing flexible community space topped by a shared roof terrace and garden room
The new building provides public facing flexible and accessible working, learning and community spaces which re- activate both the High Street frontage and the previously neglected historical Standard Close. Celebrating the site’s history as a printing press the Close has a sequence of stone carved letters set into the facade and cut into the entrance gate, each in a different printers font.
Rising above the working and community spaces a range of new residential flats and duplexes create a landmark tower, highlighted by the copper clad living spaces, and benefitting from a southerly aspect and views over the town centre rooftops.
The flats enjoy south or west facing living spaces each with a private balcony. These balconies are set around the open space above the link block with extensive container planting and a living wall , offering a positive relationship between the residents.
The building enjoys a low energy/ low carbon strategy with high levels of insulation for all elements, low carbon heat pumps, MVHR, PV panels and reduced embodied carbon structures.
The project delivers well considered, active spaces based on the model of community ownership.


