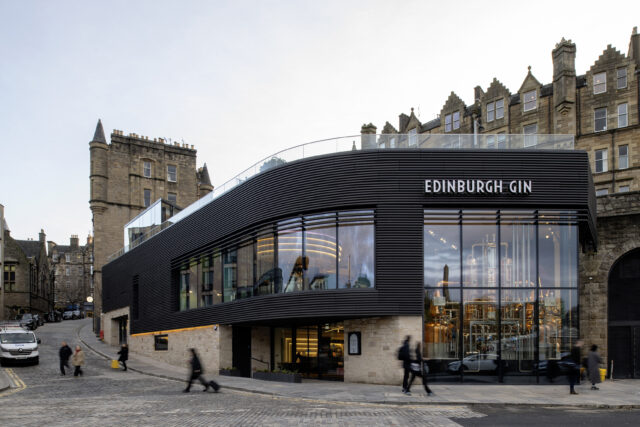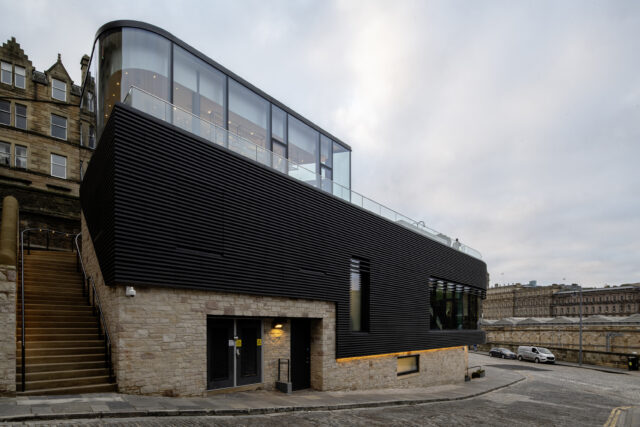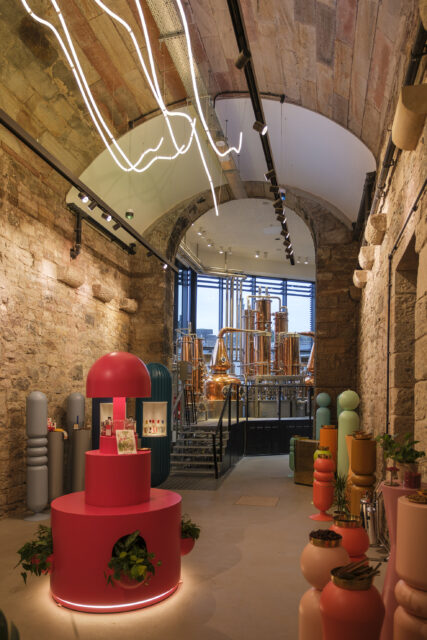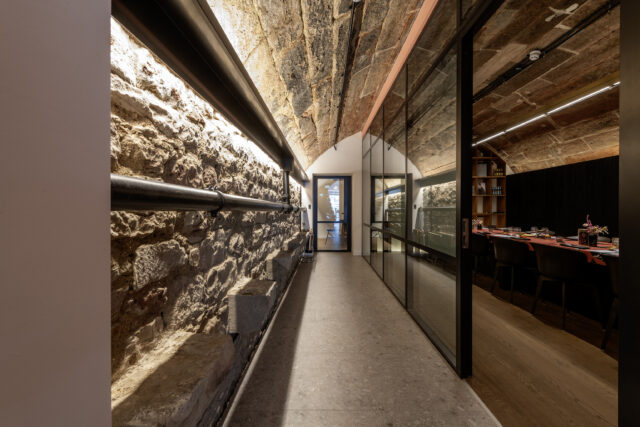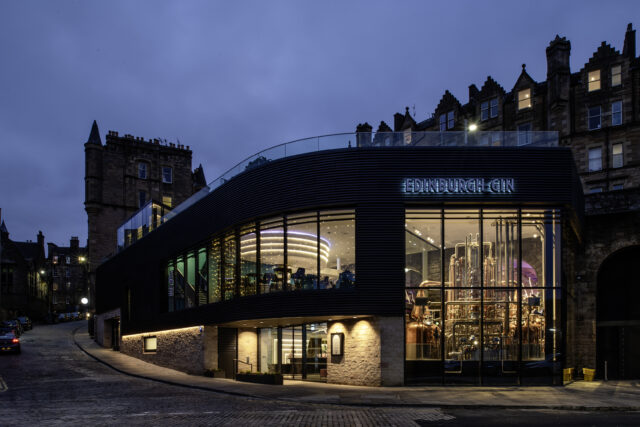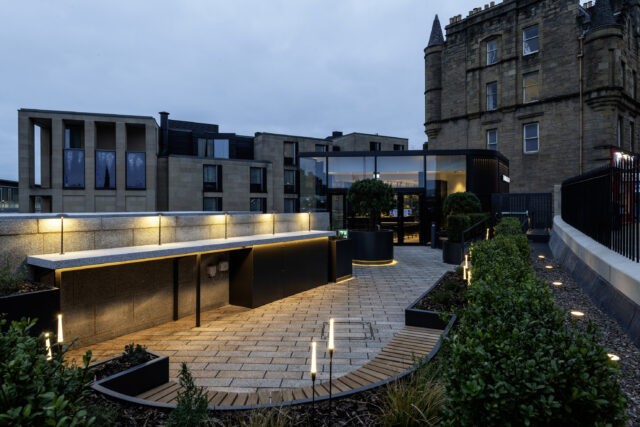Edinburgh Gin Distillery and Visitor Centre
Category
Commercial/Office/Hotel Building or Project
Company
Staran Architects
Project Manager and QS: Axiom Project Services
Structural and Civil Engineers: Etive Consulting
MEP Engineers: Rybka
Landscape Architects: Rankin Fraser
Processing Engineers: Allen Associates
Interior Design: Contagious and 4x2
Planning Consultants: Avison Young
Contractor: Sharkey UK
Client
Ian Macleod Distillers
Summary
In the mid-2000s, Edinburgh’s city planners identified this site as needing to be built upon, to establish a “gateway building” signalling the regeneration of a once neglected area of the city centre. The development now provides a new home for Edinburgh Gin's Distillery and Visitor Centre, in the heart of Edinburgh's UNESCO World Heritage Site and Old Town Conservation Area. The site incorporates five listed Victorian arches built in 1875, situated below Jeffrey Street bridge leading to the Royal Mile.
The building accommodation is split over three levels, with the main entrance accessed from East Market Street. A roof top bar has direct access to a “gin garden” incorporating a public viewing terrace with spectacular views across to Calton Hill and Edinburgh's Newtown.
Developing the design was in response to the public nature of the building as a visitor attraction whilst balancing this with the commercial management of a modern day distillery. The overarching design principle was creating a building that capitalises on the striking impact of the Victorian arches for visitors moving through the building. The vaulted volumes within each arch have an imposing quality similar to a church nave. The stonework vaults are a reminder of the ingenuity of Victorian engineering, whilst the high-level stone corbels provide an intriguing clue to the arches original use.
The new stonework that runs around the perimeter of the base of the new building is equally important to the design. In essence, it is a continuation of the existing Jeffrey Street stone wall that crowns the existing Victorian arches. The wall is a ribbon of stone tying together the old and new as it runs along Jeffrey Street, down the new public steps to Cranston Street, finishing at the building’s main public entrance. The stone basecourse knits the building into the fabric and context of the Edinburgh’s Old Town, balancing traditional and contemporary architecture.
In tandem with developing the design, we also sought to embody Edinburgh Gin's brand philosophy of modernity, boldness and beauty. The completed building captures these qualities whilst providing a stimulating visitor experience and journey through the building from entrance to exit.

