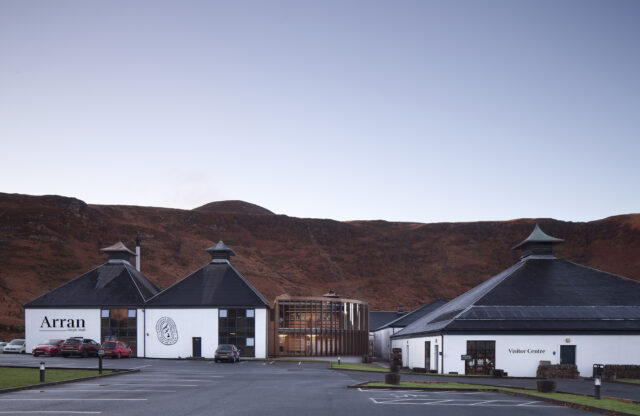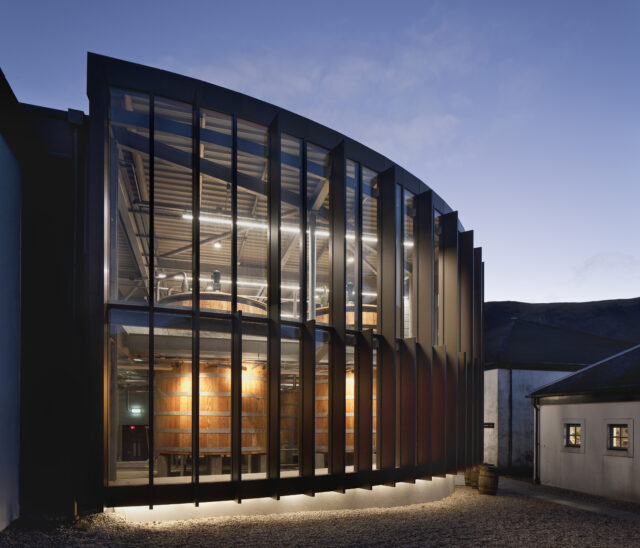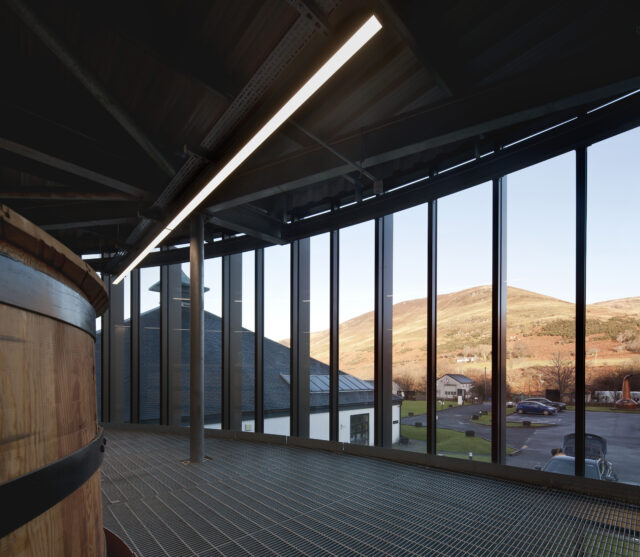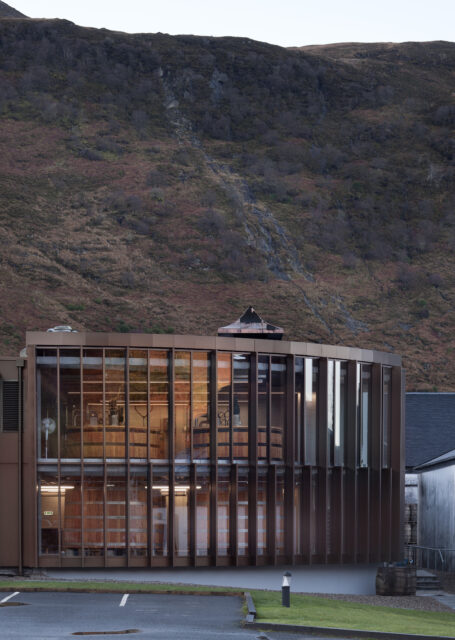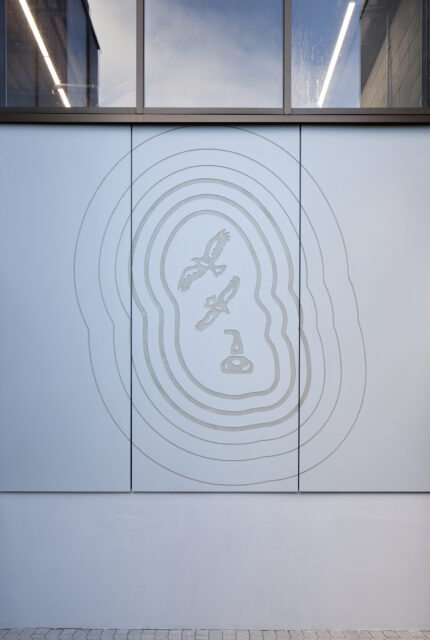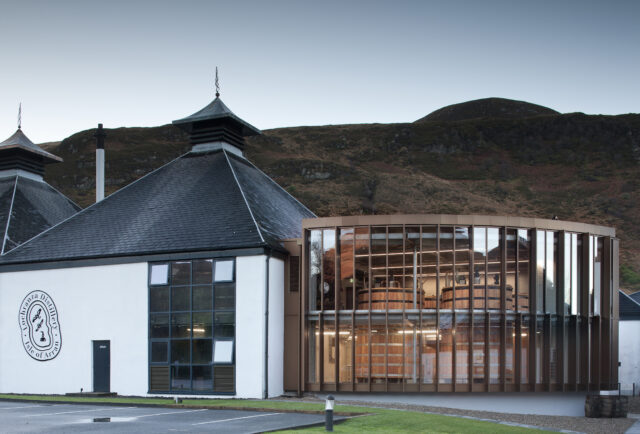Lochranza Distillery Washback Extension
Category
Commercial/Office/Hotel Building or Project
Company
Denham Youd
Client
Isle of Arran Distillers
Summary
Nestled between the existing distillery and visitor centre buildings, the new washback extension for Isle of Arran Distillers (IoAD) blends contemporary architecture and hues inspired by the site and the distilling process whilst expressing its operational nature.
Since officially opening in 1995, the distillery at Lochranza has continued to grow and develop, enhancing their operational facilities, office accommodation and visitor experience. To support this ongoing development, Isle of Arran Distillers identified a requirement for an additional four washbacks (fermenters) to supplement their existing six and increase their single malt whisky production. Denham Youd worked closely with IoAD to design the new extension to the distillery hall, giving thoughtful consideration to the connections to the existing distillery operations, tour route and the surrounding landscape beyond. The new extension also incorporates an enhanced visitor experience, with level access, improving the tour route and providing accessibility for all. As an established tourist destination on the island, this was an important focus of the project.
The striking design showcases the workings of the distillery process within by celebrating the new Douglas Fir washbacks, additional fins on the ground floor screen the production area whilst also providing solar shading. Internally, the curtain walling opens the distillery hall and provides views towards the visitor centre, the town of Lochranza and the picturesque landscape beyond. The curved form of the extension draws inspiration from the curved nature of the washbacks, whisky barrels and the position of the site. The visual impact of the new extension was assessed during the design process by analysing views towards the facility respecting the sensitive nature of the site. The material palette which comprises render and bronze anodised aluminium curtain walling and cladding harmonises with the render and copper pagodas of the existing buildings on the site, the hues of the hilly landscape beyond and the tones of the whisky itself.
The building fulfils it’s operational purpose and promotes the distillery as a destination on the island for years to come.

