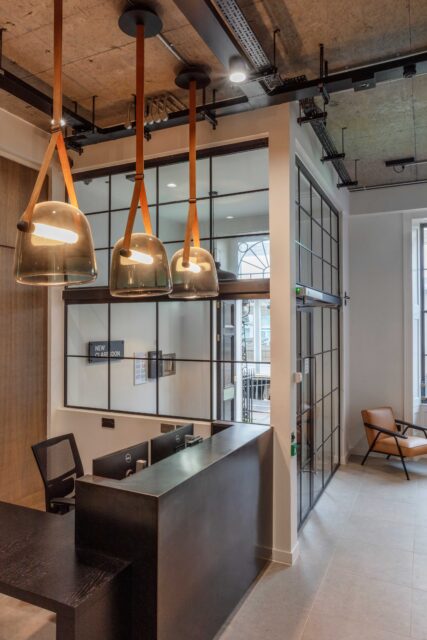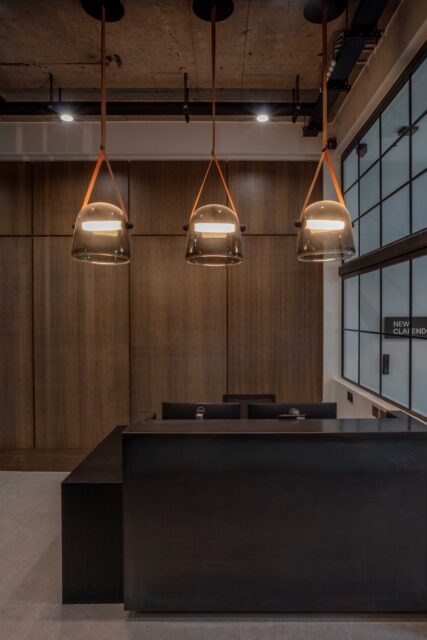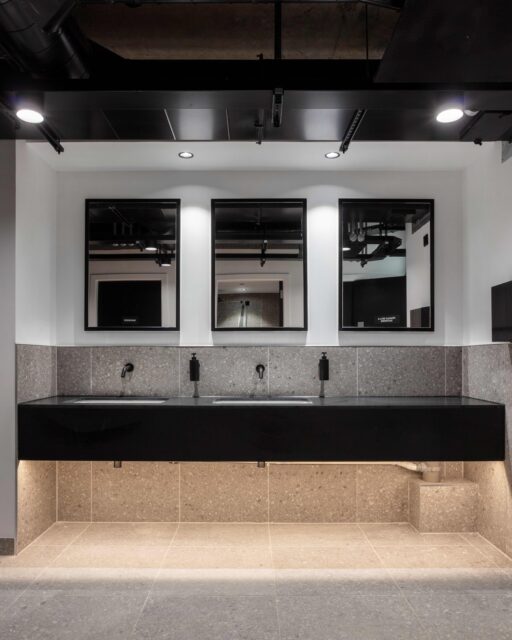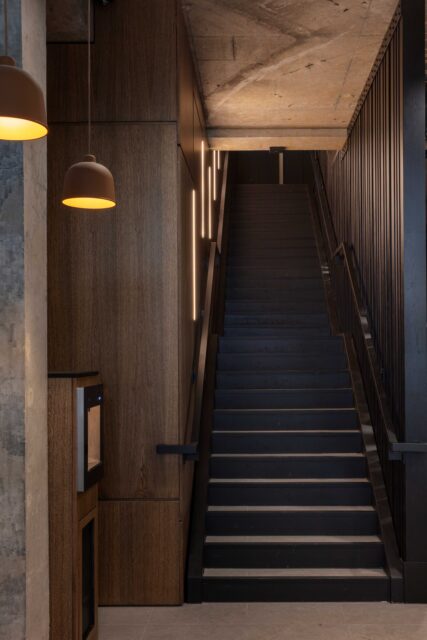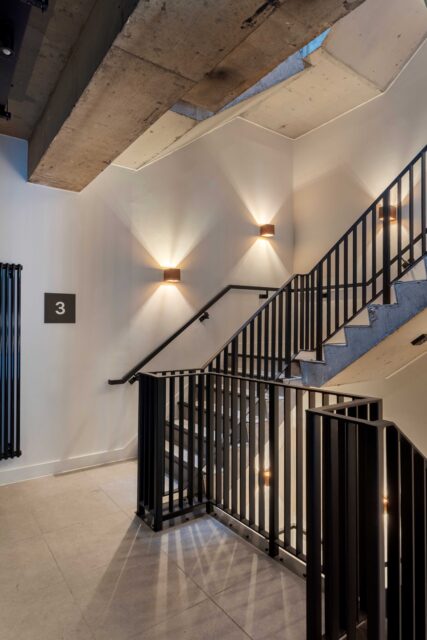New Clarendon, 114 -116 George Street, Edinburgh
Category
Commercial/Office/Hotel Building or Project
Company
Morgan Architects
Client
Aberdeen Investments
Summary
The existing building is a pastiche with an interior that belies its external frontage. The current building was constructed in 1992, replacing a modernist cinema constructed in 1963, which itself replaced the original Georgian townhouses. The current ‘Georgian’ facades were built in stone and copied from the originals. Conversely, the east and south elevations were built in brick with aluminium casement windows. Fake ‘Georgian’ rooms had been created behind the front facades to complete the conceit of original buildings. The general feeling throughout the building was oppressive and characterless due to poor daylighting and outdated interior design.
Our aim was to radically improve this, creating a cool modern aesthetic contrasting strongly with the ‘fake’ Georgian frontage, not only bringing the ‘wow’ factor to this compromised building but also designing compliant solutions to the existing uncompliant built elements making it a safer, more welcoming and functional building in which tenants could thrive.
We were inspired to bring some honesty to the building by exposing its' concrete frame not only internally but also from the street by stripping away the front rooms, allowing the contemporary inners of the building to be seen by passersby. We dropped the cills on the rear and side elevations and installed new full height Crittall style windows reflecting the industrial character of the secondary and tertiary service lanes to the rear, completely transforming the light and character of the floorplates throughout.
The cramped and dingey reception, with its non-compliant curved staircase was re-worked with the introduction of striking new linear staircase enclosed by a monumental timber screen. By installing a new crittal style screen to match the new windows to the rear, we were able to make the entrance brighter and more appealing with a greater street presence and more modern vibe hinting at what is inside. We designed a new blackened steel reception desk and also a bespoke drinking fountain for here and the basement area also. With this modified reception, we have been able to deliver a fully accessible building and with two new lifts, circulation throughout is also faster.
We replaced carparking in the basement with bike stands for 72 bikes, including Brompton bike hire, bike repair station, 7 showers and a multipurpose room along with services. We have also delivered a Category B fit-out office here.
With daylight on three sides, we located services centrally along the fourth side to serve the offices with new toilet cores incorporating a superloo arrangement including an accessible wc on each level. This element is enclosed in rich dark routered timber. Clearing out cellular spaces throughout, allowed for more flexible spaces, the most spectacular impact of this is on the fifth floor where a new full width crittal style screen and reworked balustrade provide incredible views of the castle. Suspended ceiling tiles with integrated fluorescent lights were removed increasing the floor to ceiling heights and with sleek new exposed black painted services, the atmosphere and perceived height are radically improved.
Two new roof terraces, formed by cut-outs in the slate roof pitches at 4th and 5th floors, again with crittal style windows and double doors, provide valuable external amenity with incredible views along George Street and beyond. An additional external terrace at 2nd floor to the side elevation, provides additional outdoor amenity space with outlook into the sheltered courtyard.
The client is delighted with the building and its' commercial success, with all but one floor fully let.


