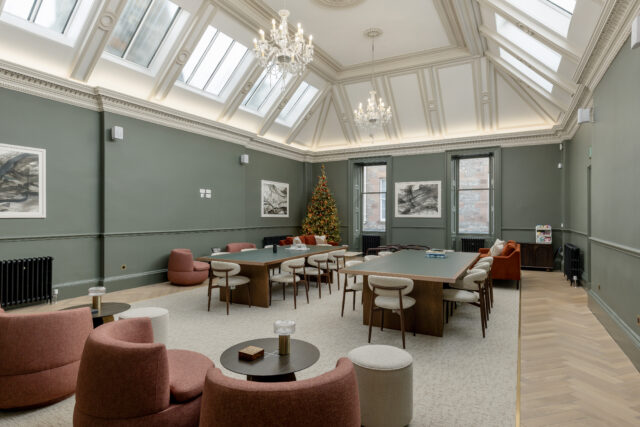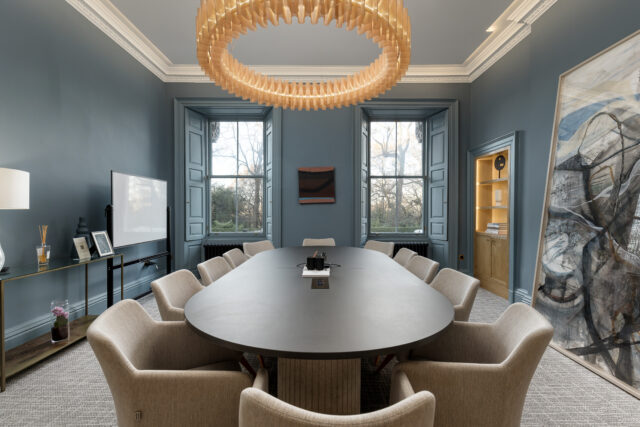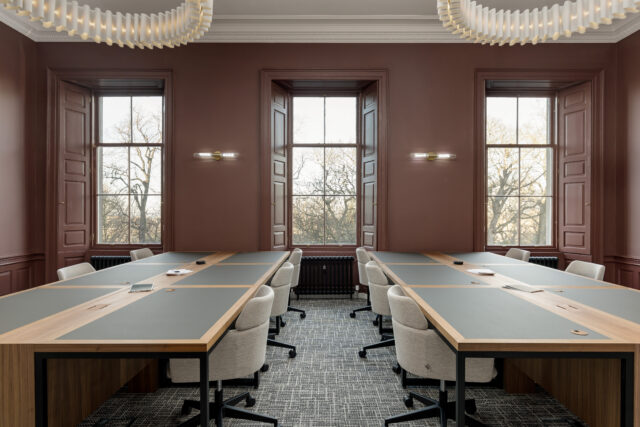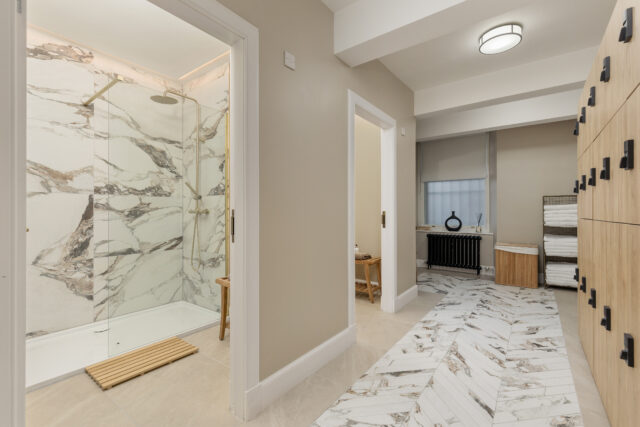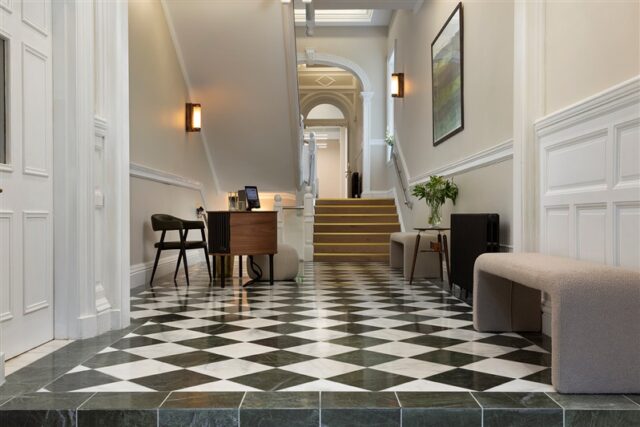The Auction Rooms
Category
Commercial/Office/Hotel Building or Project
Company
Studio LBA
Nicola McMurray Design Studio
Client
Atom Group
Summary
The Auction Rooms represents a masterclass in blending historic elegance with modern functionality. There is a huge amount of investment into the Edinburgh hospitality market and this project recognises the social and economic importance of contributing to the office market which is in very high demand within the city centre, positioning The Auction Rooms as one of Edinburgh’s most sought-after workspaces.
A range of office spaces - including secure private offices, owned desk, open desks and virtual office opportunities - are sensitively housed within an A Listed Georgian townhouse designed by Robert Adam. The layouts and interiors were carefully crafted to reflect the building’s architectural legacy while creating a contemporary, high-end serviced office space with a strong focus on hospitality. The design was driven by the need to create a seamless connection between the historic character of the property and the demands of a modern professional environment, ensuring that the sophisticated yet inviting atmosphere resonates with tenants.
When approaching the design, we aimed to enhance the building’s original features — high ceilings, ornate mouldings, and grand windows — while introducing modern elements to create a balanced, refined environment. The colour palette, inspired by the building’s period details, features deep blues, soft greens, warm neutrals, and rich burgundy tones. These tones are layered with natural wood, brass accents, and textured fabrics, alongside natural stone and marble surfaces that add depth and sophistication. Custom-designed furniture further elevates the space, ensuring a cohesive and luxurious feel. The careful use of colour and materials creates a calming yet energising atmosphere for work and collaboration.
Understanding that modern workspaces require more than just functional design, we introduced elements of hospitality to elevate the experience. Communal areas were designed to feel like high-end hotel lounges, encouraging connection and relaxation. Soft lighting, plush furnishings, and natural materials create a warm, welcoming feel. The meeting rooms and breakout spaces balance professionalism with comfort, featuring natural wood tables, textured upholstery, and statement lighting that invite conversation and collaboration.
The synergy between the interiors and the overall brand positioning was central to the design process. The aim was to create a space that feels both professional and inviting — a place where tenants could feel a sense of belonging and pride. The refined materials, consistent colour palette, and attention to detail have helped position The Auction Rooms as one of Edinburgh’s most sought-after workspaces. Its combination of historic charm and modern luxury has created a distinctive destination where professionals can thrive in an environment that feels both timeless and contemporary.
The grandeur of the A Listed building alongside the carefully curated interiors create a unique and beautiful environment for work spaces.

