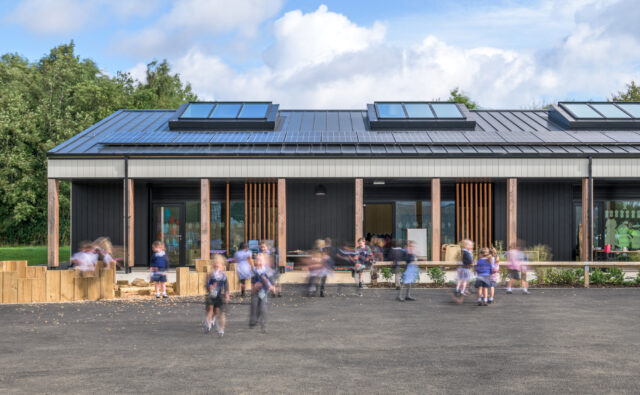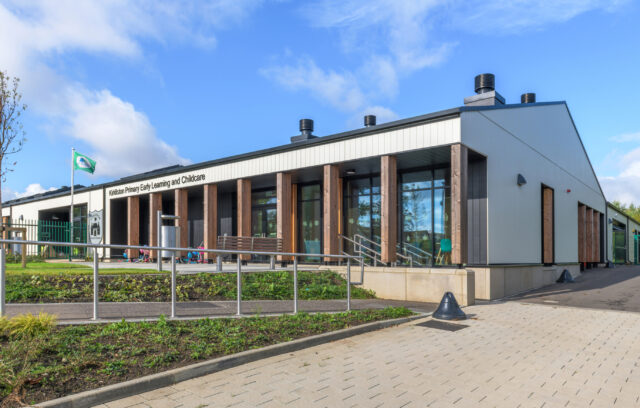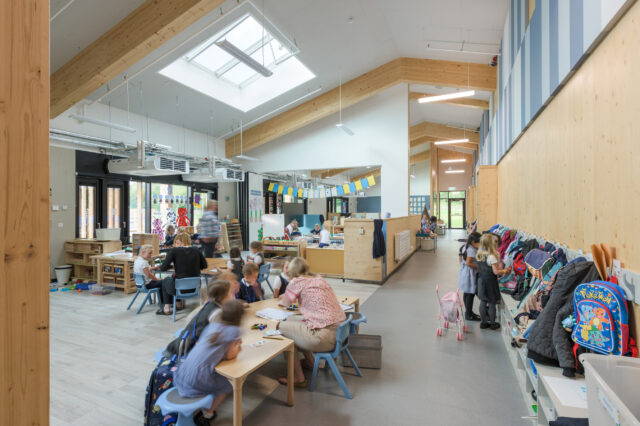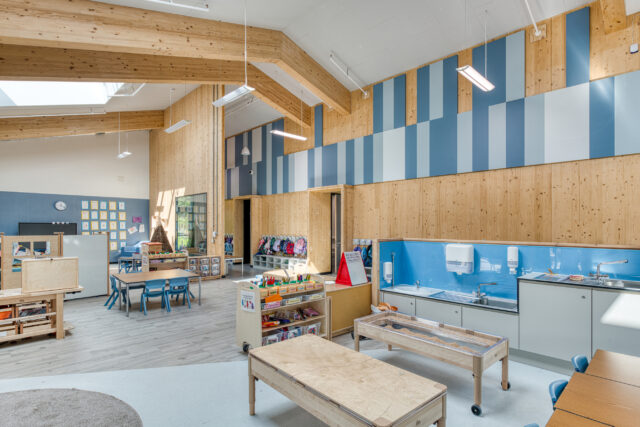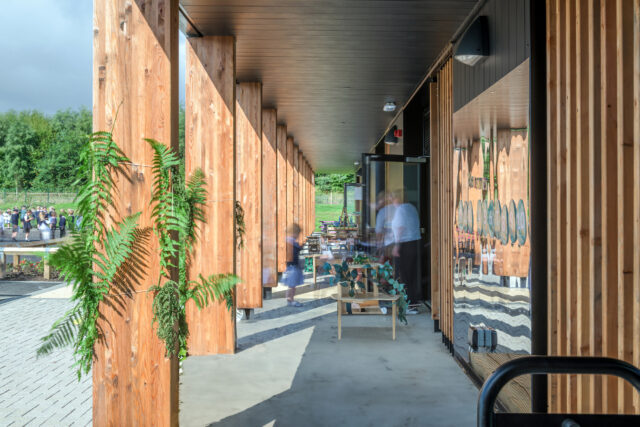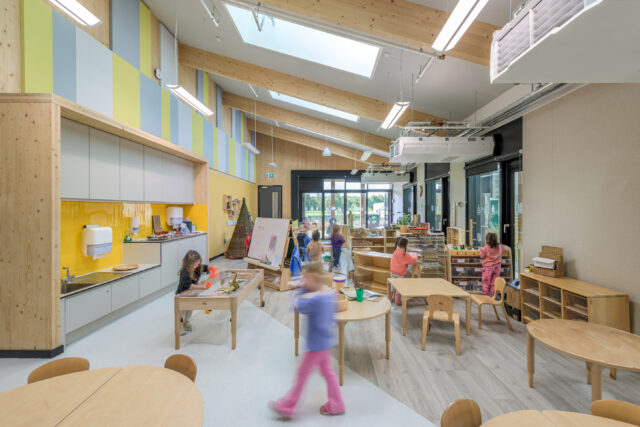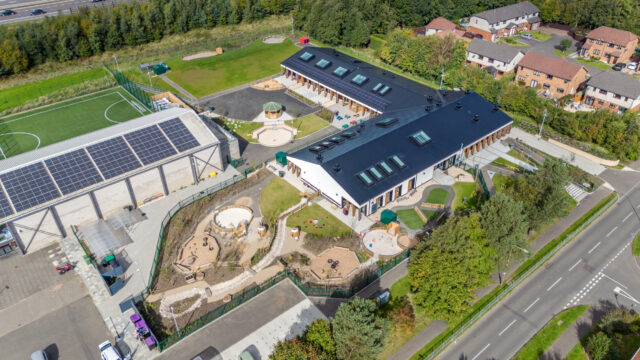Kirkliston Primary Early Learning & Childcare
Category
Education Building or Project
Company
Holmes Miller
Client
City of Edinburgh Council
Summary
Kirkliston Primary Early Learning & Childcare provides an additional standalone Nursery and Primary 1 facility for Kirkliston Primary School, dedicated to early years learning. The project is designed as an annex to Kirkliston Primary, creating early learning facilities to allow more space to become available in the existing building.
The single storey L-shaped building creates two wings from the main entrance, one for Nursery and the other for Primary 1, with a shared dining hall. The simple building form with a dominant pitched roof picks up on the local village context. Recessed canopied spaces, framed by timber colonnades, indicate the main entrance and entrances to the nursery playrooms and classrooms, providing an intermediate space between inside and outside whilst reducing solar heat gains. The design was conceived with the ability to expand in the future to the west if the role of the school increased. This was designed to be a Primary 2 wing that would enclose the ‘courtyard’ space the L-shape plan begins to create, complementing what has been built. This provides a resilience and flexibility for the school in the future.
The plan was developed in close consultation with the school to provide a unique response based on how the school operates. Two 50/50 nurseries were incorporated in a mirrored arrangement with a central kitchen between the 2-Year-Old and 3–5-Year-Old Playrooms. This bespoke kitchen arrangement allows pupils to approach and use these facilities whilst providing a visual link between both rooms for the staff. The Primary 1 wing is conceived as four open plan classrooms which can be sub-divided into two. The flexibility and open nature of the classroom environment provides an ideal transition between a nursery to classroom setting. The landscaping was carefully designed, providing a stream that harvests rainwater from the roof, mud kitchens and sustainable growing areas for the pupils to encourage outdoor learning.
Sustainability was a key consideration with the design being built on PassivHaus Principles. The external envelope has enhanced u-values which combined with a high airtightness mitigates loss of heat. A MVHR system has been installed to further enhance the energy efficiency. The use of CLT and Glulam help reduce the embodied carbon as well as bringing a natural warmth to the interior spaces. The exposed glulam pitched structure allows for generous well-lit learning environments to be created, expressing how structure, sustainability and learning considerations all combine to create a unique space.

