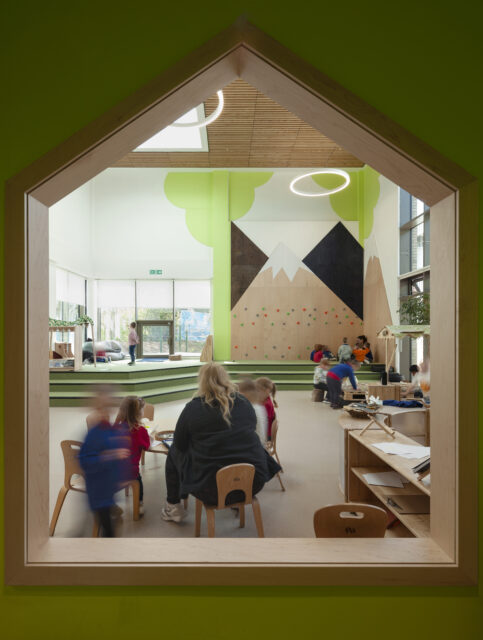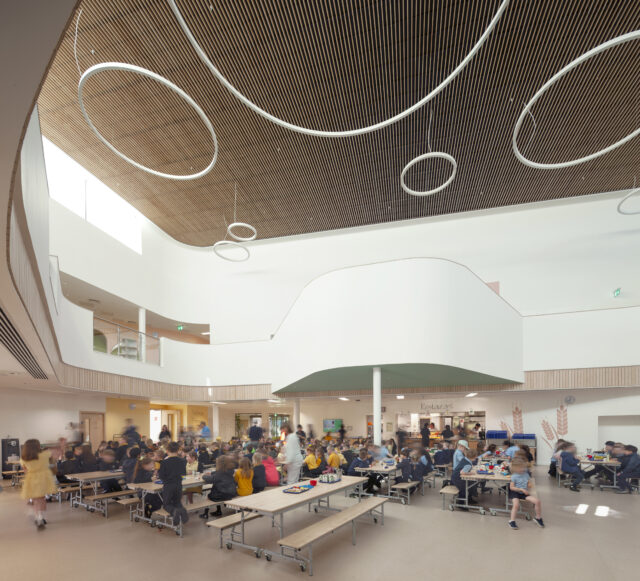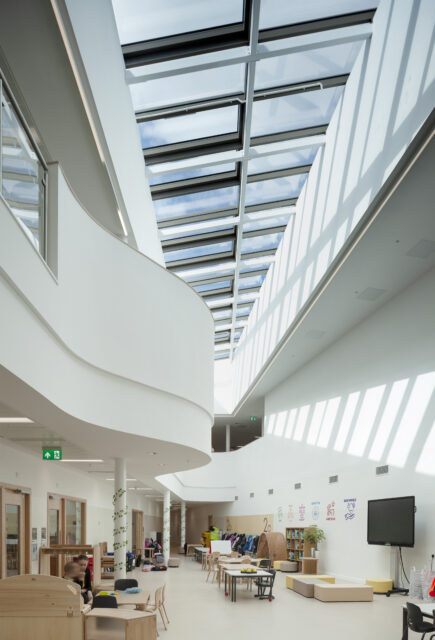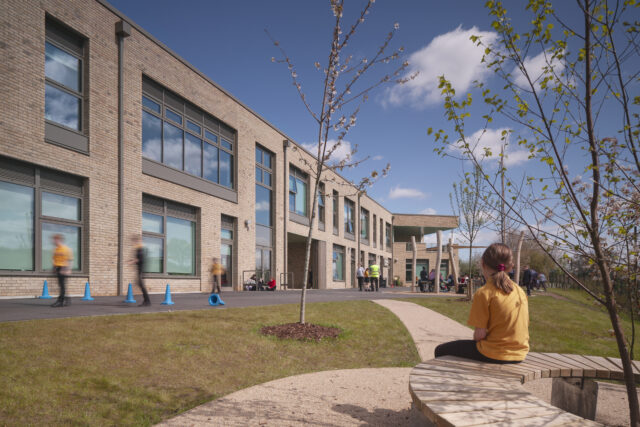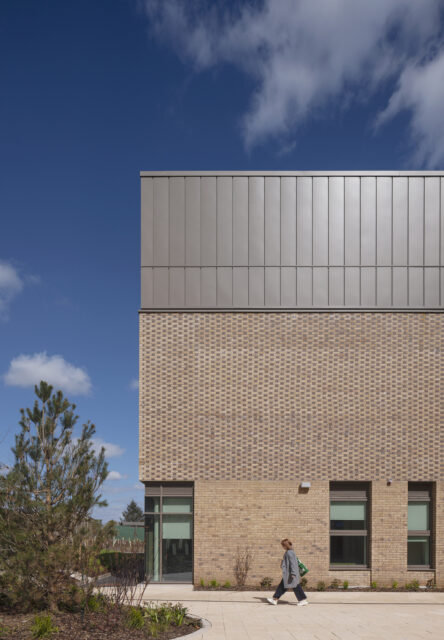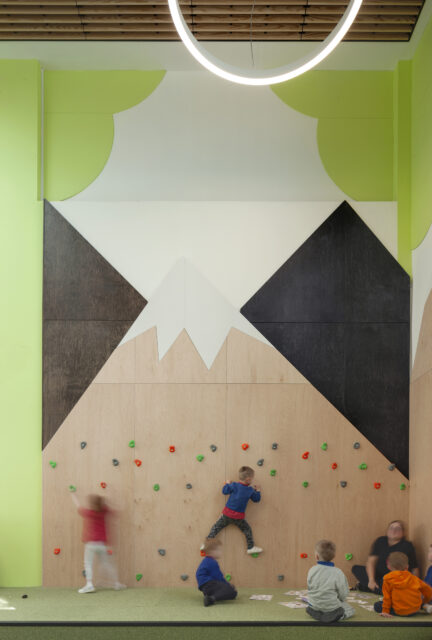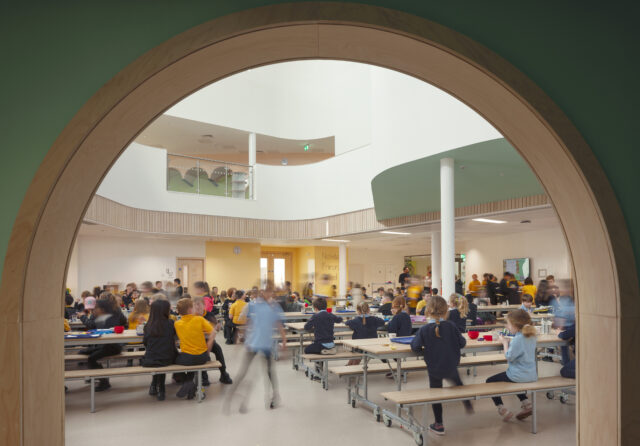Neilston Learning Campus
Category
Education Building or Project
Company
BDP Ltd
Client
East Renfrewshire Council
Summary
Neilston Learning Campus is part of a wider regeneration project for the village of Neilston, in East Renfrewshire. This project includes Neilston Primary School, St Thomas’ Primary School and the Madras Family Centre and provides facilities for community use. The project is on the topographically challenging site of the existing Neilston Primary School and was delivered as a tandem build.
Both schools are arranged over two floors with each school having their own external covered terrace and internal atrium for flexible learning. At the heart of the campus is a shared central atrium that allows all the children from the village to dine together. The adjoining specialist S.T.E.A.M room, art space, drama and music rooms and interactive green room can be shared by both schools and the family learning centre.
The project successfully secured LEIP 1 funding and adheres to the associated criteria. To achieve this the design development followed passivhaus design principles, resulting in a compact building form with classrooms located primarily to the south elevation and implemented a fabric first approach to reduce heat loss.
The rural setting and the impact of the pandemic, campus was designed during lockdown, have positively influenced the design. The campus promotes outdoor learning with seamless transition from classroom to nature, external terraces with inspiring views to the landscape, an external maker space for innovative learning experience for pupils and dedicated areas for contemplation and garden workshops.
The internal design promotes nurture by including a variety of spaces that support the wide range of learners identified during consultation. A safe and calm environment is created by adopting the principles of biophilic design and incorporating the natural tones from the surrounding landscape.
The Family Centre’s design reflects a journey through nature, it starts with a relaxed area where children can rest, moves to a semi open space where children can prepare meals together, and terminates in a double height space where the children can climb, run and play.
The campus design considers the community use of the facilities by positioning the shared atrium, adjacent meeting rooms, and sports facilities for ease of access out with school hours.
Extensive stakeholder consultation and the rural setting influenced the approach to the landscape design. The project offers an orchard as an additional learning experience together with a community facing gardens that promote intergenerational learning.

