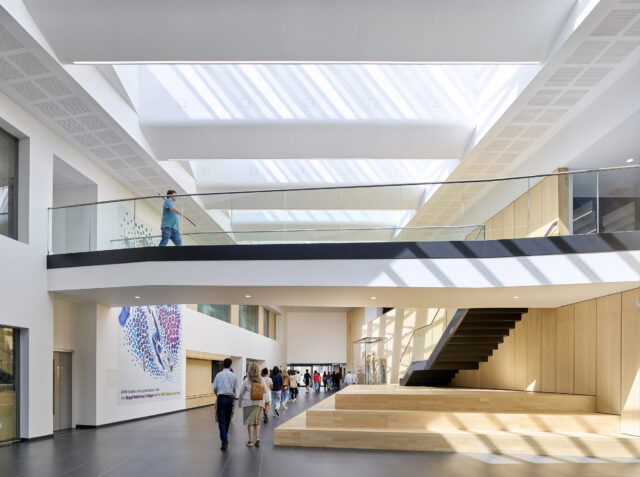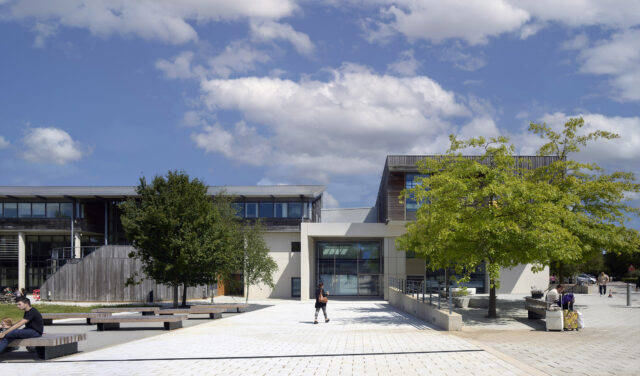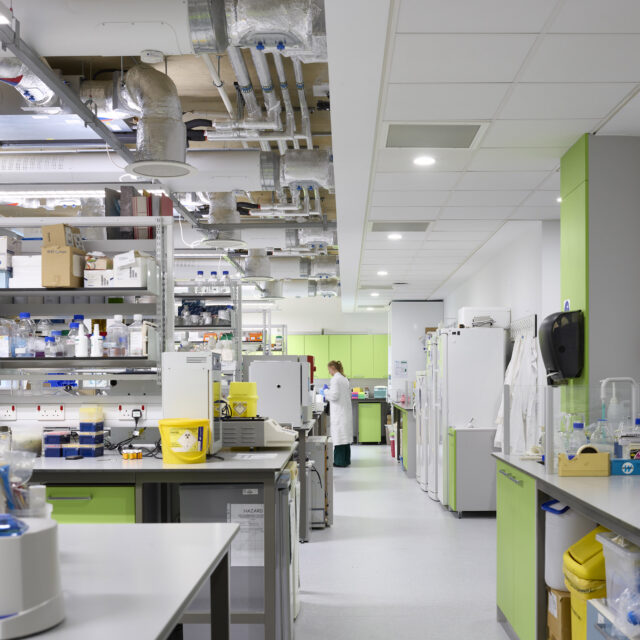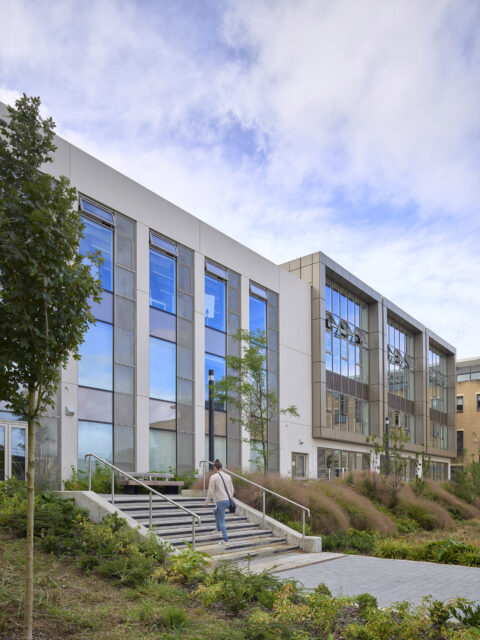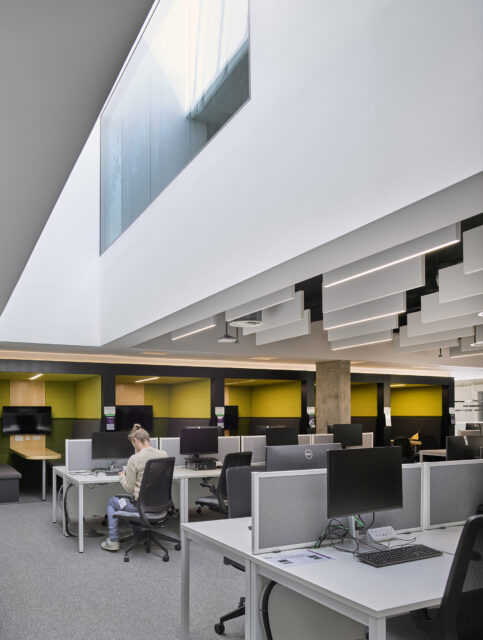Royal Veterinary College, Student Learning Centre
Category
Education Building or Project
Company
NORR Consultants Limited
Client
Royal Veterinary College, University of London
Summary
This project followed a strategic asset management and consolidation masterplan exercise for the Royal Veterinary College campus. The design solution refurbishes and extends 2 existing buildings in lieu of a full new build solution. The extension and central atrium space encapsulated 3 former elevations of 2 of these buildings, with the net effect of improving air tightness and the thermal envelope of the building.
The brief outlined the need for flexible teaching space, lecture theatres, student social learning space, teaching labs and research laboratories. The brief and conceptual approach developed through extensive stakeholder engagement.
Our proposal infills the area between two existing buildings to form an enclosed street. This provides a clear route linking the social/residential part of campus to the more discreet research-based campus area. A new west facing entrance forms a clear single front door facing the main approach to the campus, thereby clarifying wayfinding. The street offers a large, well-lit multi-functional space capable of whole college meetings, exhibition/display, meetings, student study and social space. This forms a focal point for all other spaces which pin wheel around it. A new function space occupies the east of the main concourse, which can be opened into the street or closed off for private functions, meetings or study.
The existing library moved to the new build element rationalising student teaching and learning space as the focal point within the new build core and also allowed for reorganisation to co-locate staff office accommodation on one level, improving links and opportunities across the student and staff zones.
A large, tiered lecture theatre, a smaller group lecture theatre, and direct learning spaces are accessed from student social learning spaces on the lower levels. Teaching laboratories are on the top floor. An extension to the TaRC (Teaching and Research Centre) on the south of the street provided refurbished and extended research labs and commercial start-ups with associated breakout space. Opportunities were also realised through expansion of the existing café space and a new student shop location was found in a more prominent location.
The new Student Learning Centre responds to a strategic brief, rationalises and improves the functionality of 2 existing buildings, whilst creating a true heart of campus suitable for 21st century learning, teaching and research for students, staff and visitors. The rationalisation of buildings has reduced energy consumption on the estate.

