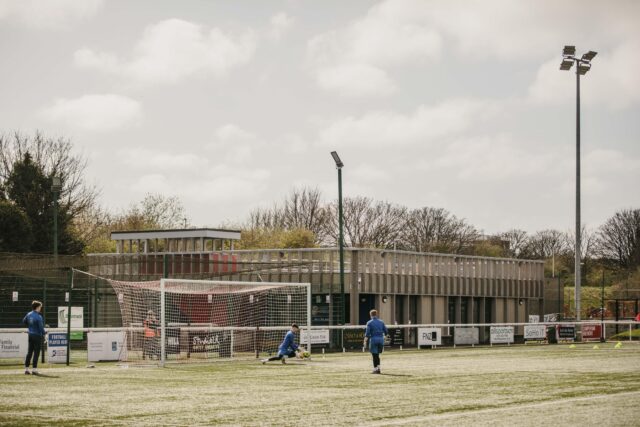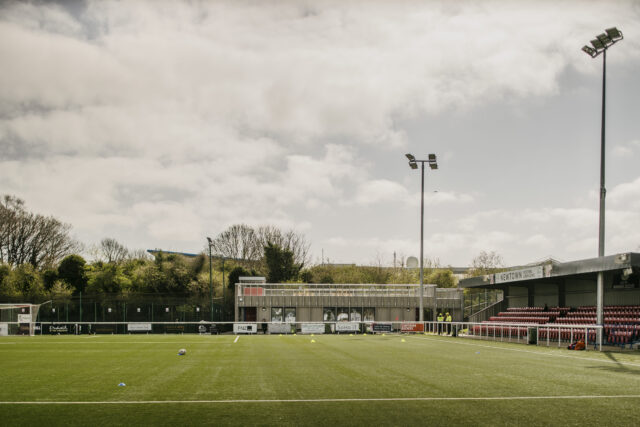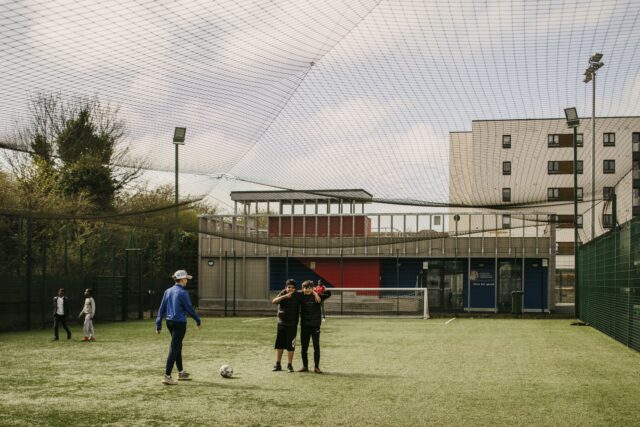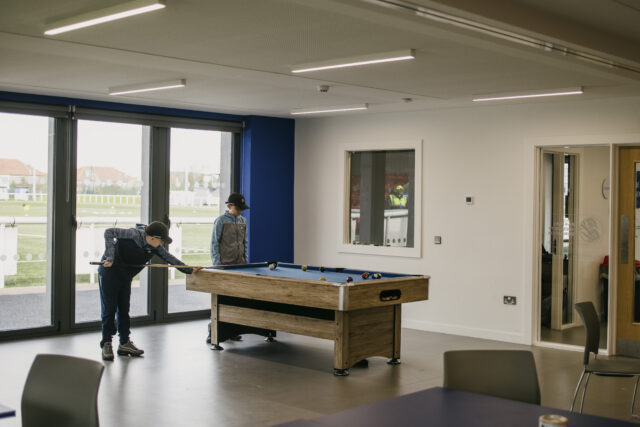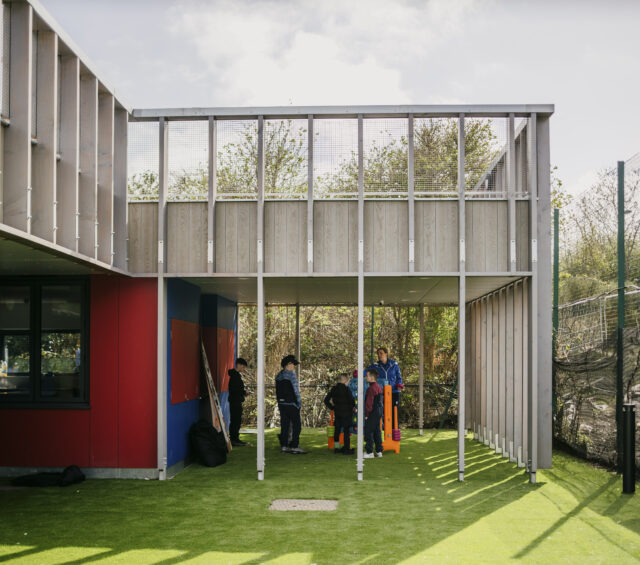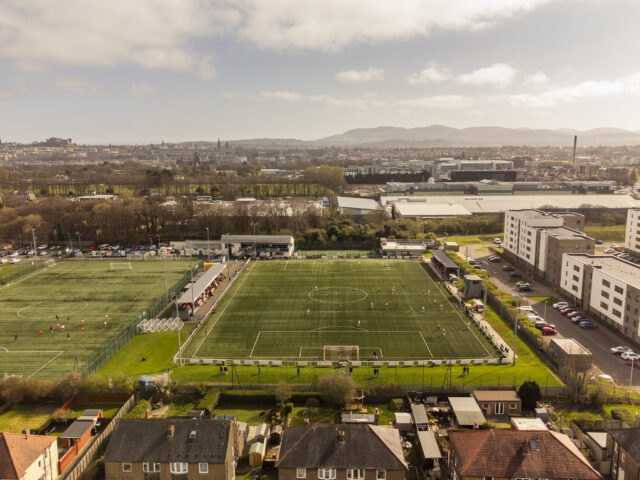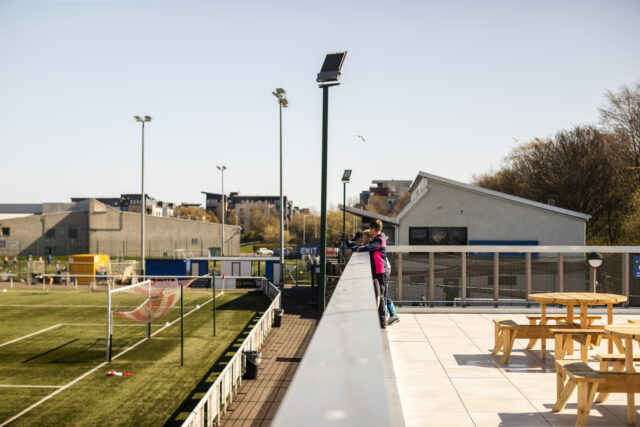Spartans Community Foundation – Education and Youth Work Space
Category
Education Building or Project
Company
Lee Boyd
Akiko Kobayashi
Client
Spartans Community Foundation
Summary
SCF has developed innovative ways to support learning in its community. Working with children of all ages, the youth work team provides support and learning for those at risk of exclusion from mainstream education. 3 years ago, this work was run from a series of modular cabins alongside the football pitches at Spartans. This accommodation whilst satisfying basic requirements, was prone to the common issues with such buildings: lack of robustness, too hot or too cold and limited opportunity to explore new ideas.
In 2022, Akiko Kobayashi and Lee Boyd carried out a feasibility study considering the potential to extend this facility and the conclusion was that it was much better to build new. The resultant brief was for a dedicated facility, with flexible, comfortable accommodation, providing good links to outside space and for a building that reinforces the bond between users and the Spartans family. Proposals were developed by a design team in consultation with young people from Spartans, the youth workers and staff from the wider Spartans community.
The final design is a single storey timber frame building arranged with sheltered external space. It is expressed with a grid of timber fins and panels that control the setting out of openings, canopies and form the balustrade to the roof terrace. The Spartans signature colours of red and blue are introduced to highlight areas such as the entrance, stair to the roof terrace and external art space.
Internally there is a large subdivisible activity space that opens to a covered terrace and play area, with windows looking out over the Spartans football pitch. The teaching kitchen sits alongside with a generous opening between the two. It also has a serving hatch to the outside. Elsewhere there are 2 quiet rooms, a staff base and ancillary accommodation.
Although simple, the organisation of the building, its relationship to outside space and the small details that provide character are carefully considered and derived from consultation feedback; e.g. the windows to the football pitch allow those with sensory sensitivities to watch a game away from the crowd; the stepped plinths at the entrance allow users to watch the five aside pitch; the quiet rooms are positioned away from the busier spaces and the roof terrace creates an elevated area for controlled activity and with pitch viewing.
The project was delivered using a D&B contract and was successfully completed on budget in early 2025.

