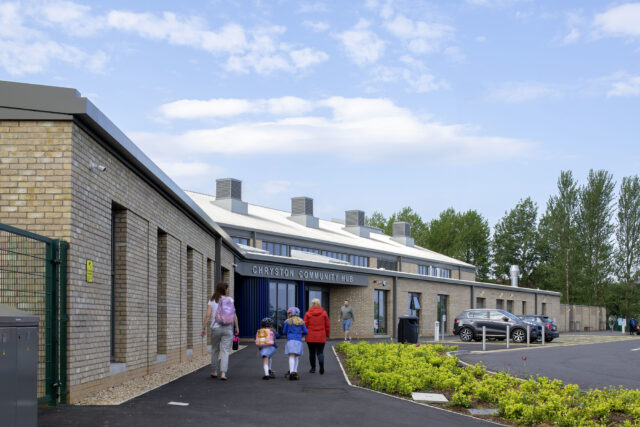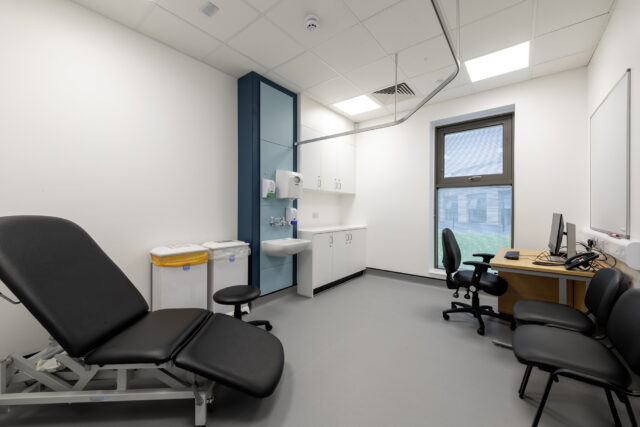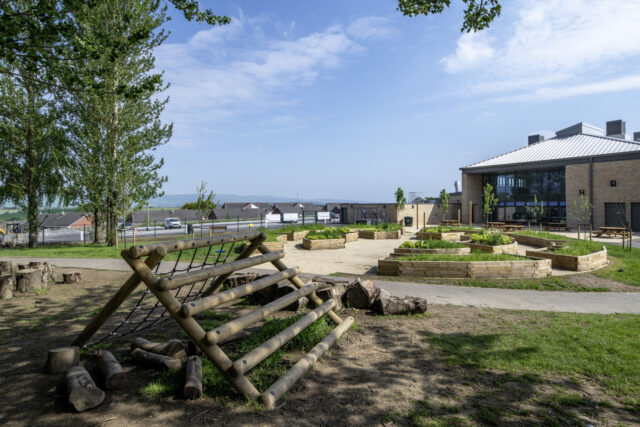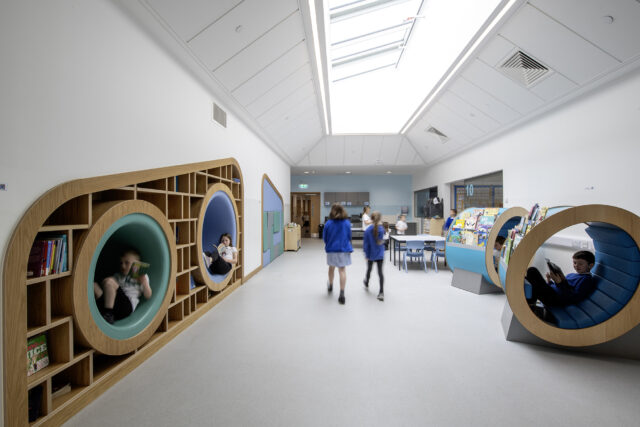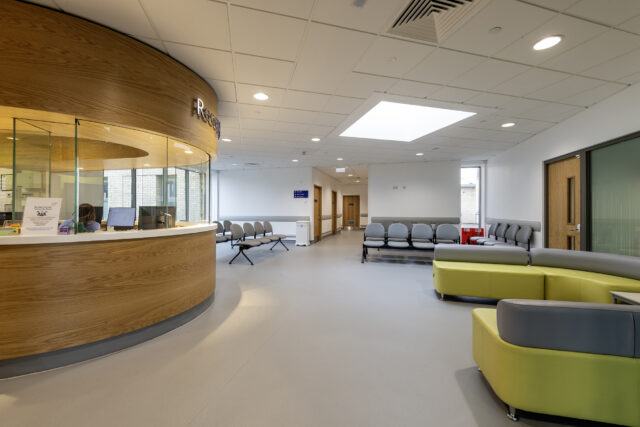Chryston Community Health Clinic
Category
Health Building or Project
Company
Ryder Architecture
Client
North Lanarkshire Council
Summary
Located in the village of Chryston in Lanarkshire, the innovative Chryston Community Hub integrates a primary school and primary care health centre for North Lanarkshire Council and NHS Lanarkshire on a parkland site.
The project offers the children and residents of Chryston a tremendous opportunity to experience a modern community hub with a fun, inspirational learning environment and a sensitive health hub at its core. The new primary school accommodates up to 509 pupils and provides 17 consultation rooms that serve the wider community.
Chryston Community Hub is part of North Lanarkshire Council’s visionary pipeline of Community Hub projects aimed at promoting lifelong learning and creating integrated spaces that cater to community needs. Designed to replace the existing Chryston Primary School and community health clinic, the project combines education, healthcare, and community facilities on a parkland site, accommodating up to 509 pupils in 17 classbases and 17 clinical/treatment rooms in the health clinic. Ryder Architecture also delivered integrated landscape design to enhance to create a seamless connection between the internal and external environment.
The project brief emphasised a holistic approach to design, balancing the distinct identities of the school and health zones while ensuring efficient use of shared spaces. Ryder adopted our Intelligent Briefing methodology to engage extensively with stakeholders, including the school, community, and healthcare providers, ensuring that design objectives and measures of success aligned with user needs and expectations.
The architectural concept features a series of pavilions set within the park, allowing the school and health clinic to maintain their identities while fostering a connection to the external landscape. In the health clinic, treatment rooms are organised around a central garden, creating a strong visual connection to outdoors that was emphasised as a priority during the Intelligent Briefing process. Patients are welcomed from the north of the site into an open waiting area that overlooks into the gardens. The 17 clinical and treatment rooms are arranged across two wings and have a standardised layout to allow the opportunity for flexibility in the future.
The health centre also features a group room that can be used by the community for a range of different needs.
Natural light and a palette of organic tones and materials were adopted to create a calming atmosphere and promote wellbeing.

