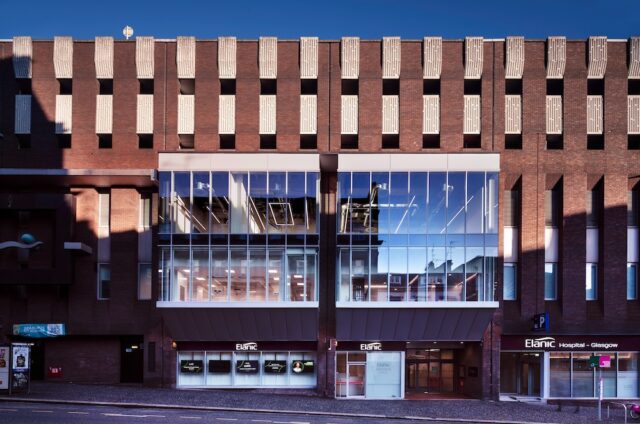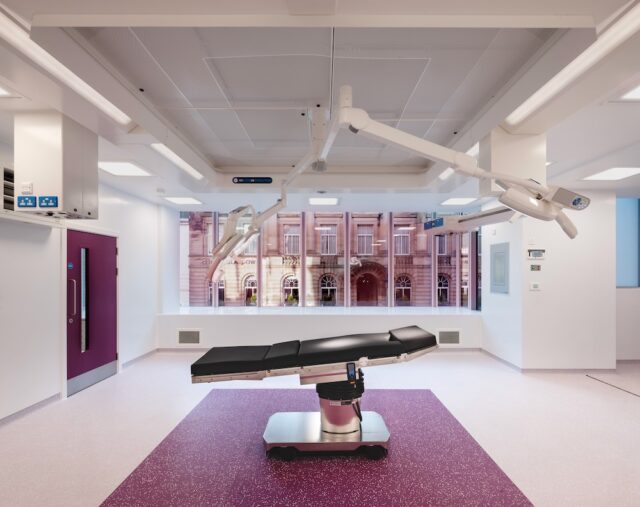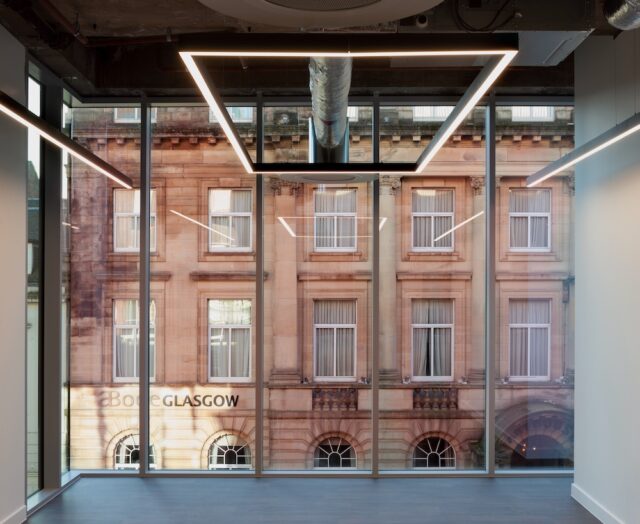Elanic Private Hospital
Category
Health Building or Project
Company
NVDC Architects
Client
Dr Vivek Sivarajan
Summary
The new Elanic Hospital in Glasgow by NVDC Architects features one of the most technologically advanced operating theatres in Scotland, and in locating it in one of the city centre’s neglected Brutalist buildings it’s also breathing new life into the city.
NVDC has designed Elanic Hospital, formerly the Bath Street branch of Royal Bank of Scotland, as a centre of excellence for general healthcare, specialising in deep tissue surgeries such as orthopaedics (hip/knee replacement), gynaecology and weight loss, in addition to Elanic Clinic’s core business of cosmetic procedures.
The brief was to create a comfortable and non-institutional yet fully compliant day surgery and hospital facility with 2 GA (General Anaesthetic) theatres, 5-day beds/bedrooms and recovery rooms, as well as all other necessary ancillary and support functions such as reception, waiting areas and admission/discharge lounge. A large open plan office space for marketing and administration staff was also sought, and this has been created on the newly constructed floor within the space that was the original banking hall.
NVDC followed a research-based approach to the benefits of healthcare design which can be seen in the careful and complimentary choice of colour and materials, finishes and furniture to help create a calming, welcoming hospital environment, promoting spiritual and mental wellness for users and staff.
A key design driver involved upgrading the existing 40-year-old premises to create a sustainable and energy efficient facility. Consequently, Elanic Hospital features a new heat recovery ventilation system in line with SHTM guidelines and requirements. All windows and glazing have been replaced with double glazing and where possible new insulation has been installed to improve the energy efficiency. All lighting is LED.
From the outset NVDC worked closely with the client, consulting on the viability of the Bath Street building, which had lain empty since RBS vacated the site in the 2000’s.
The 1980’s building is a noteworthy example of modernist Brutalist architecture, and therefore part of Glasgow’s built heritage and history. Its adaptive re-use was seen an environmentally responsible and sustainable alternative to building a cheaper pre-fab in an out of town location. With the demise of retail the new hospital re-uses a large commercial unit which otherwise would have lain empty reinforcing the feeling of a deteriorating city. Instead, the building has been re-introduced into the city centre, establishing a feelgood factor, creating jobs and investment, and attracting and bringing with it forces of regeneration.



