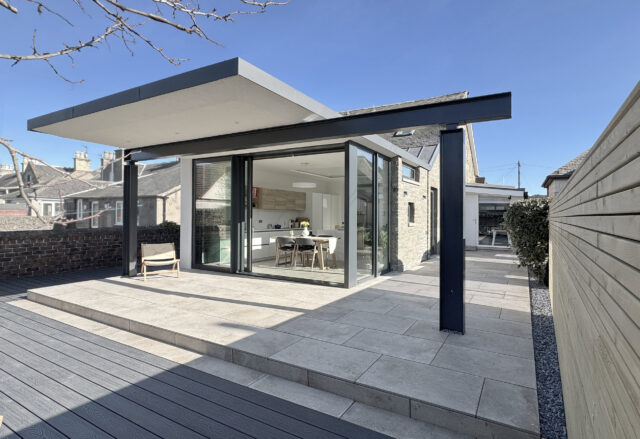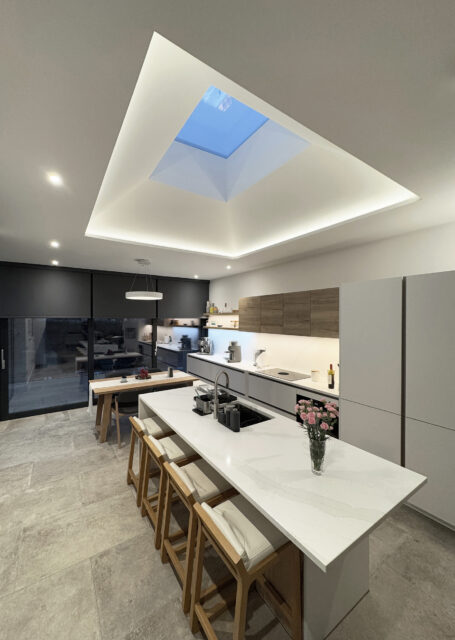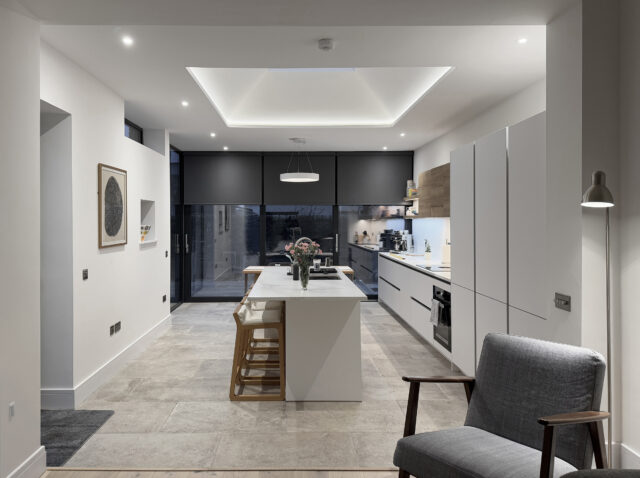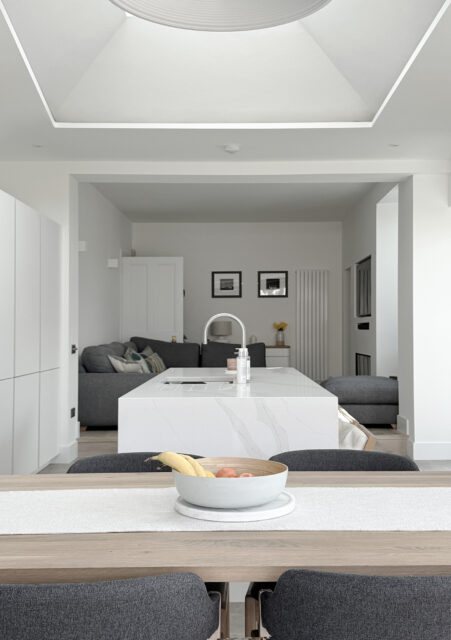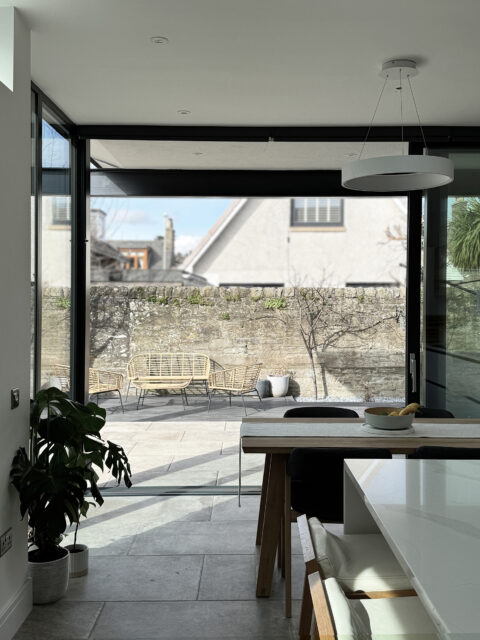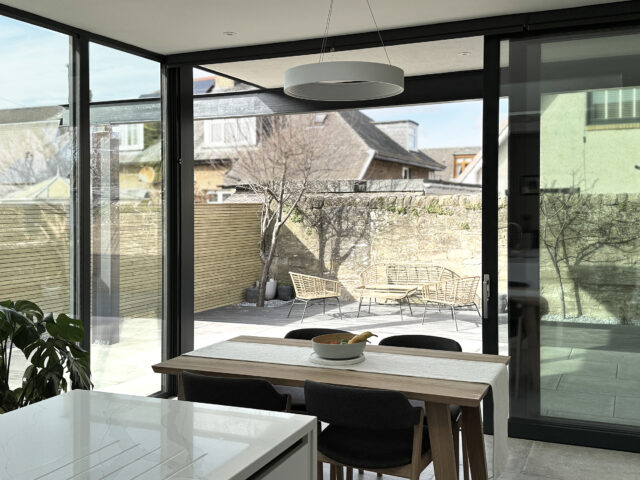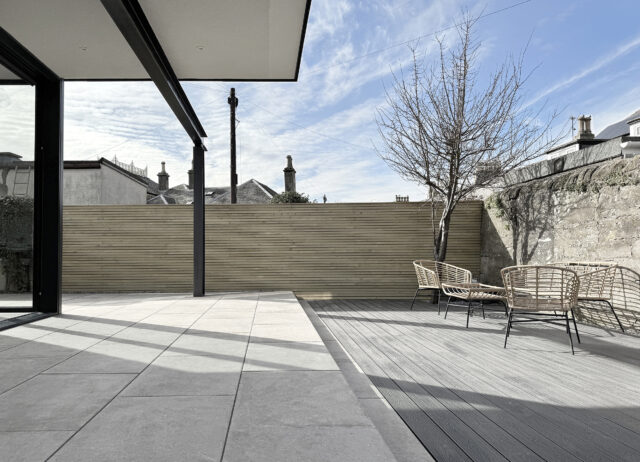Prince’s Street – Garden Extension
Category
Low Cost Project Schemes Under 250k
Company
Aim Design
Client
Private Client
Summary
Located to the North of the Firth of Tay, this project sought to extend our clients historic property, located in the golfing heart of Angus, Monifieth. The new extension features a striking glazed façade that floods the interior with natural light, providing uninterrupted views of the surrounding garden.
This design choice creates a seamless connection between indoor and outdoor spaces, promoting a sense of openness and tranquility.
In addition to the expansive glazing, the extension incorporates a carefully crafted roof overhang. This design element provides a sheltered outdoor area, ensuring the homeowners can entertain or relax comfortably in all weather conditions. Whether it’s a sunny afternoon or a rainy evening, this protected space offers a versatile area for dining, socializing, or simply enjoying the outdoors.
The heart of the extension is the kitchen, where a central roof lantern has been strategically placed above the kitchen island. This feature draws in natural light from above, creating a bright and welcoming atmosphere in the heart of the home. The roof lantern enhances the spatial experience, making the kitchen feel even more open and airy.
With a focus on contemporary design and thoughtful spatial planning, this extension harmonizes with the existing home while offering a modern, functional space. Every detail has been carefully considered to maximize light, comfort, and connectivity, ensuring the homeowners have a space that meets both their practical needs and aesthetic desires.

