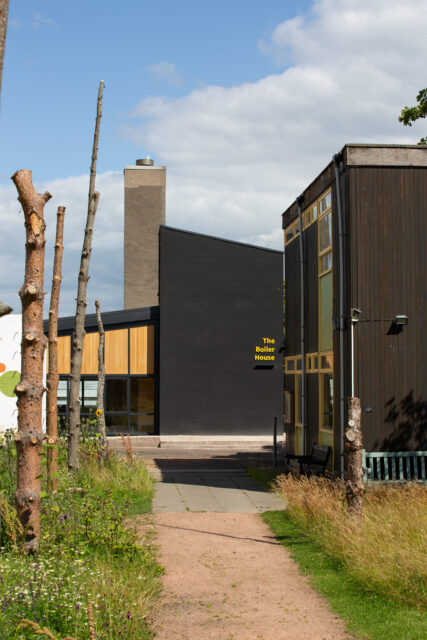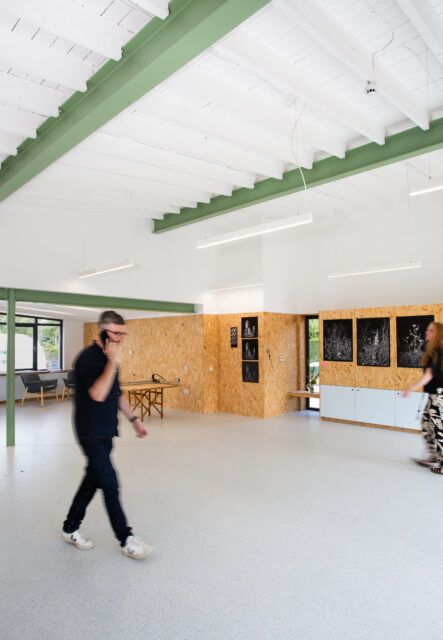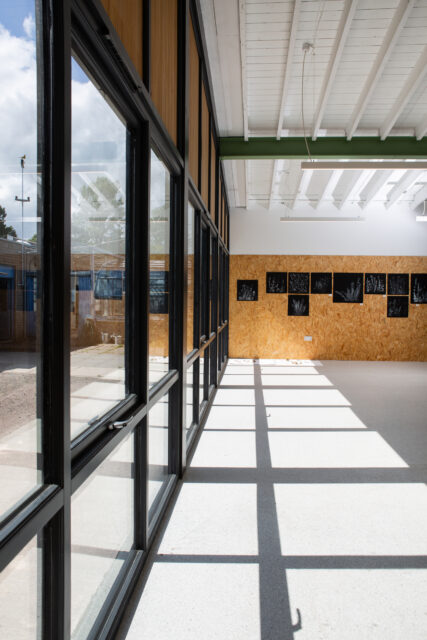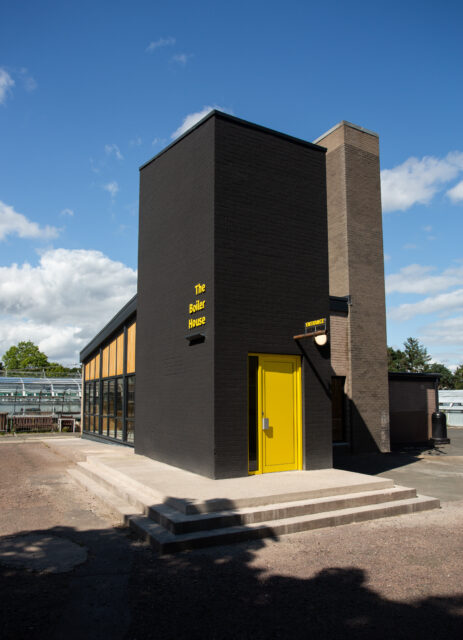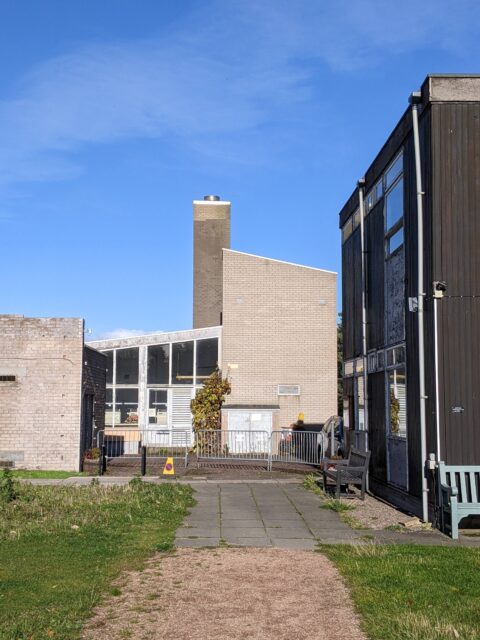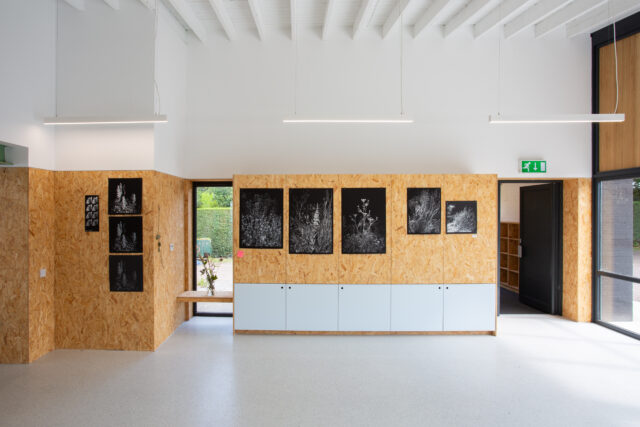The Boiler House
Category
Low Cost Project Schemes Under 250k
Company
RKA Architectural Design Studio
Client
St Andrews Botanic Gardens
Summary
Following the decommissioning of the gas boilers and greenhouses at St. Andrews’ Botanic Gardens, the practice was invited to repurpose the existing boiler house into a new education space tailored for school pupils, university students, and visiting groups. This transformation aimed to celebrate the building’s existing character while ensuring a sustainable and adaptable space for learning and community engagement.
The elegant 1970s structure was given a new lease of life by thoughtfully adapting the former machine room into a tall, welcoming entrance hall. A high-level window was introduced to maximize daylight, creating a bright and inviting atmosphere. By removing a wall between the boiler room and the adjacent garages, the design team established a large, flexible teaching space with exposed steel and timber roof structures, maintaining the building’s industrial aesthetic while fostering a warm and dynamic learning environment.
The project’s sustainability strategy prioritized adaptive reuse, significantly reducing environmental impact. Retaining the existing boiler house shell minimized the need for new materials, conserving resources and lowering embodied carbon. Rather than discarding materials from minor internal demolition, the design team reused bricks to fill redundant service holes, create feature panels, or crush them for landscaping throughout the gardens. This approach not only reduced waste sent to landfill but also contributed to the site’s overall aesthetic and environmental footprint.
Material choices further reinforced the project’s sustainability ethos. The use of locally sourced oriented strand board (OSB) and a natural cork render façade ensured durability while keeping embodied carbon low. Cork, in particular, provided an eco-friendly cladding solution with excellent thermal and acoustic properties, enhancing the building’s performance while complementing the natural setting of the botanic gardens.
Energy efficiency improvements were central to the design. High-performance insulation significantly reduced heating requirements, while underfloor heating powered by an air-source heat pump provided a sustainable and efficient heating solution. The replacement of the single-glazed gable with double glazing and solid panels improved thermal performance, offering solar shading to prevent overheating while optimizing natural light. Strategic placement of opening windows facilitated natural ventilation, reducing reliance on mechanical systems and enhancing indoor air quality.
This carefully considered and cost-effective transformation breathed new life into a previously redundant structure, demonstrating the value of reuse and sustainable design. The entire project, completed on a remarkably modest budget of £200,000, stands as a testament to the potential of adaptive reuse in creating functional, inspiring, and environmentally responsible spaces for education and community engagement.

