Lost Shore Surf Resort Hub Buildings
Images
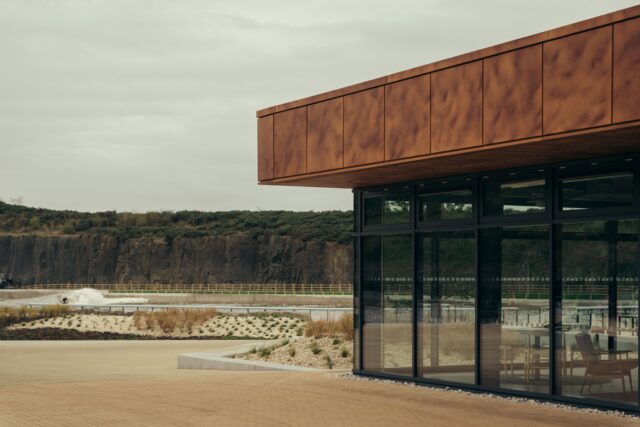
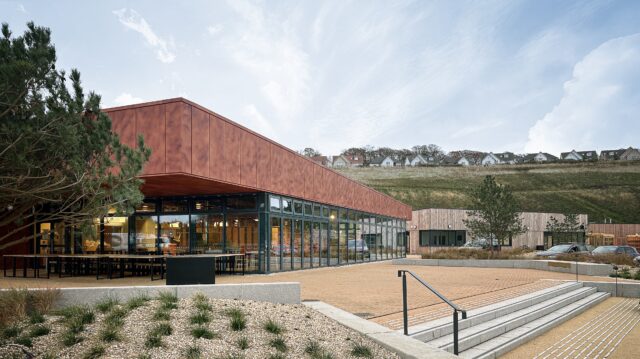
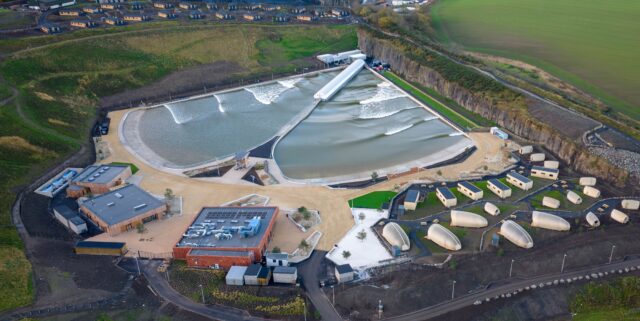
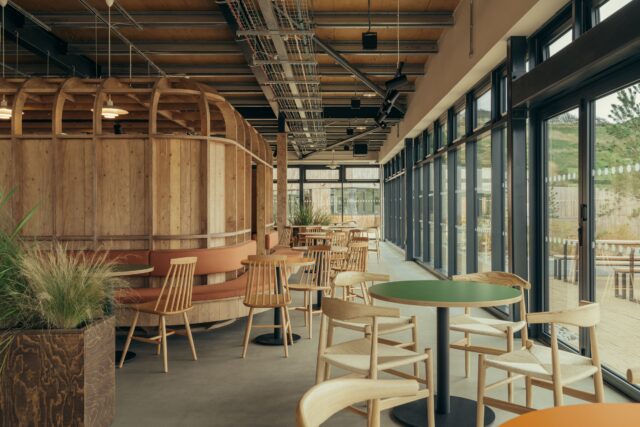

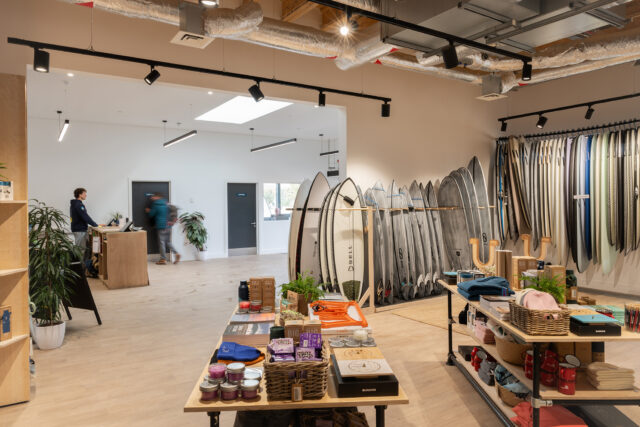
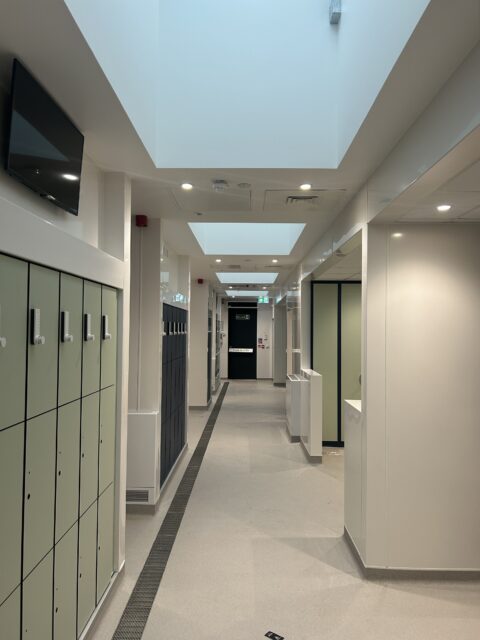
Direct link: https://www.youtube.com/watch?v=2f6rfZ4ejz4
Videos
Direct link: https://www.youtube.com/watch?v=RwrzRUCyM8o
Category
Public Building
Company
Oberlanders Architects
Client
Tartan Leisure Ltd
Summary
The Lost Shore Surf Resort is Scotland’s first and Europe’s largest inland surf destination, founded by Andy Hadden of Tartan Leisure. This highly innovative complex, set to ‘change the landscape for Scottish tourism’, features a surf cove, three central hub buildings and surrounding facilities designed to blend harmoniously with the landscape. It offers visitors a unique experience, unlike any other attraction in Scotland.
The project brief invites a building solution which delivers ‘an amazing experience’ and enhances the ‘spectacle of the water.’ The design caters for all needs through three distinct buildings, each with a defined function, character and energy, housing the diverse activities available.
The building orientation is influenced by the site topography, client brief, environmental considerations and to frame the spectacular views across the surf cove. A sloping roof profile enhances the buildings presence, peeking above the landscaped mounds and increasing the visitor’s excitement on approach.
Each hub building serves a specific purpose, contributing to a dynamic experience that can be energetic, fun, or relaxing. The design carefully balances efficiency, budget and context, all with the user experience front of mind.
The three buildings orientate around a shared plaza facing the central cove, benefitting from an abundance of natural light, bringing the outside into each area, encompassing unique interiors delivered by S+Co. A strong visual connection to the main event is prioritised throughout, achieved through floor-to-ceiling glazing, heightening anticipation for guests.
Large, open, column free space within the hospitality and events building is achieved through a steel frame with grid layout, to accommodate multiple events formats. The steel frame enables a cantilevered roof to shelter external seating for social gatherings.
Shop floor and display space in the retail hub is immediately identifiable from the entrance, extending into the reception area and continuing into the outdoor central plaza in warmer months.
An open plan High-Performance Centre is flooded with natural light, with direct access to outside. A higher ceiling accommodates high intensity workouts and equipment.
Two hub buildings are clad in Scot larch, a low maintenance material naturally weathering to a silvery tone, to reflect the water. In contrast, the primary hub building is clad in Corten, to complement the natural tones of the landscaping while offering prominence as a standalone destination.
Passive design strategies minimise CO2 emissions, with dynamic energy modelling ensuring optimal energy efficiency. The buildings achieve an EPC rating of A, demonstrating their sustainability.
