Black House, Gattonside
Images
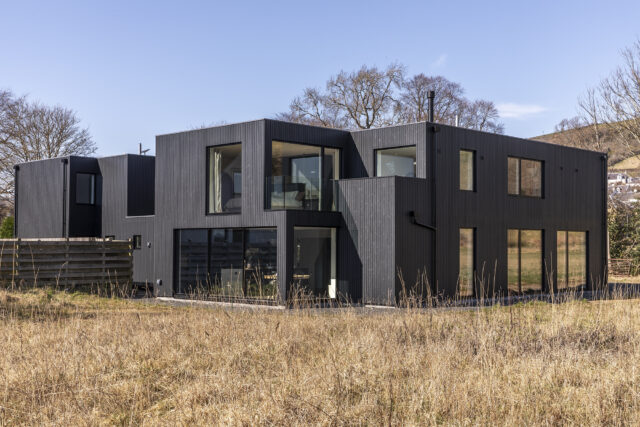
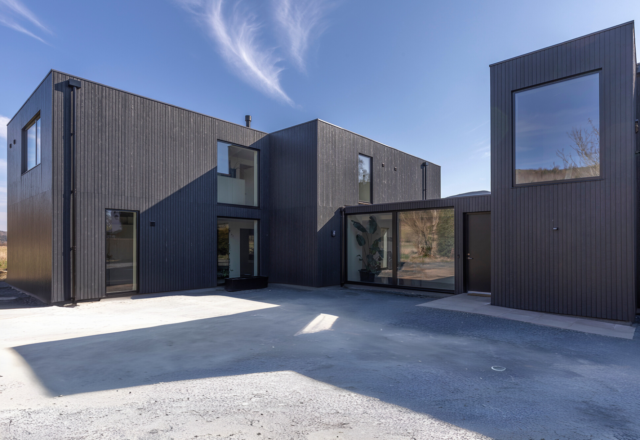
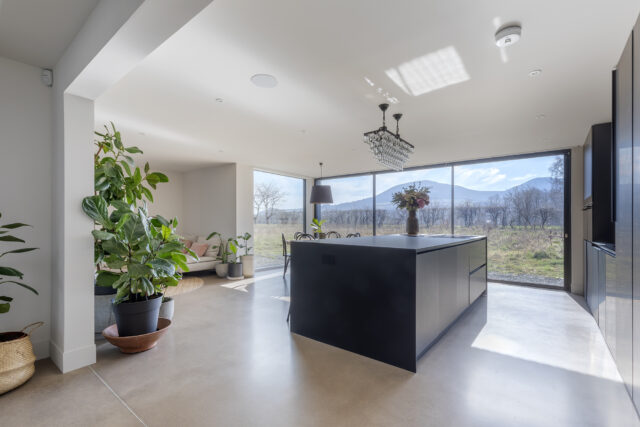
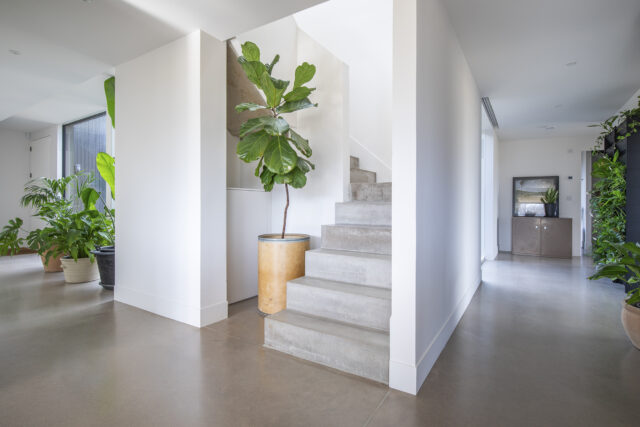
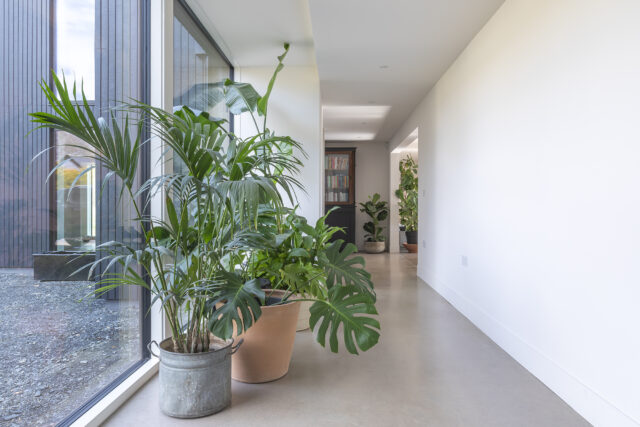
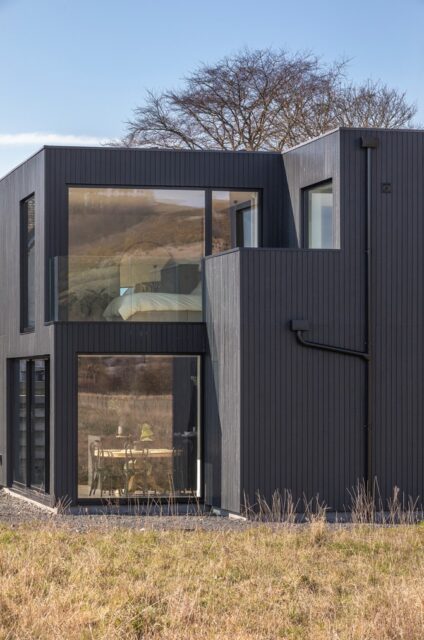
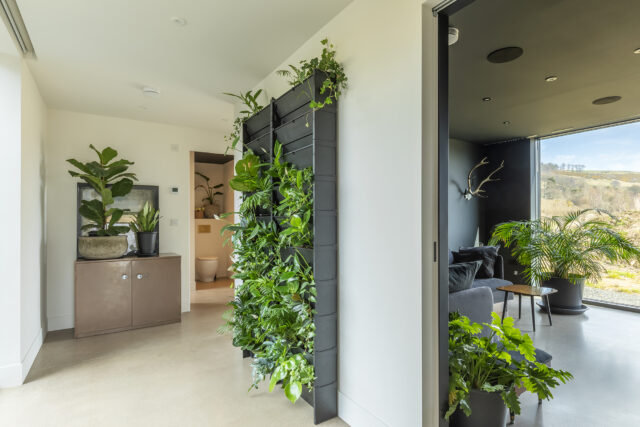
Direct link: https://www.youtube.com/watch?v=3d28IxsWY9Q
Videos
Direct link: https://www.youtube.com/watch?v=mFO7HRKocVs
Category
Residential- Single Home
Company
Aitken Turnbull Architects
Client
Amy & Robin Purdie
Summary
Nestled within the picturesque village of Gattonside, this residential development exemplifies contemporary design that is sensitive to its surroundings. The design carefully responds to the unique site conditions, offering expansive south facing views of the Eildon Hills and sits adjacent to the historic suspension footbridge over the River Tweed.
The journey to achieving planning approval was challenging. The project faced numerous obstacles and setbacks throughout the process, requiring perseverance and strategic design adaptations. However, the unwavering determination of the client and their trust in the design vision was instrumental in overcoming these hurdles. Their resilience ensured the project’s progression, and through collaboration, the design evolved while maintaining its integrity. The Local Review Body’s approval affirmed its considered approach to scale, form, and materiality within the Conservation Area. The architecture balances innovation with tradition, ensuring a seamless integration into Gattonside’s fabric while introducing a fresh perspective on contemporary rural living.
A detailed site analysis informed the design, ensuring that the layout, building forms, proportions, and materials complement both the village’s existing character and its contemporary additions. The surrounding built environment, with its mix of architectural styles, guided the creation of a design that balances individuality with contextual sensitivity.
The layout has been adapted to the evolving needs of family life, ensuring flexibility to accommodate changing lifestyles. The design takes inspiration from modernist architect Peter Womersley, whose influence can be seen elsewhere in the village, embracing the principle of form follows function. The massing is a direct response to the site’s constraints, shaping a form that is both sculptural and practical. Carefully calibrated volumes create a dynamic interplay of light and shadow, enhancing spatial quality while maintaining privacy. Rather than hindering the design, the site’s restrictions served as a guiding force, resulting in a home that reflects the client’s lifestyle - open yet intimate, connected yet private, contemporary yet contextual.
The design ethos is rooted in sustainability, incorporating passive solar gain principles, high levels of insulation, triple glazing, an air source heat pump, and photovoltaic panels. The orientation, glazing strategy, and use of thermal mass were carefully considered to ensure energy efficiency and environmental responsibility.
This project is more than a home - it is an example of how architecture can elevate a place, enrich lives, and create a lasting impact. It respects its past, embraces the present, and looks ahead to a sustainable future, ensuring its value extends beyond its footprint.
