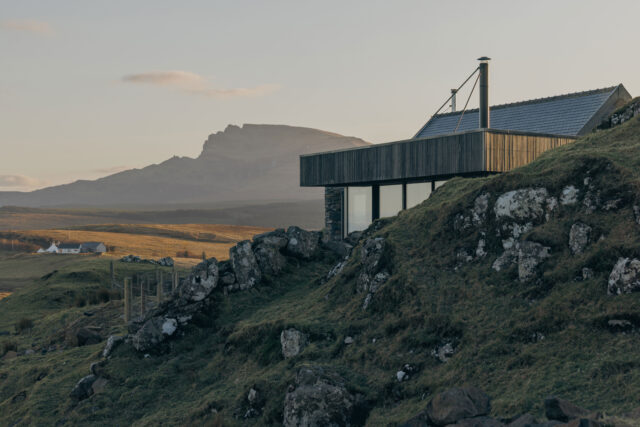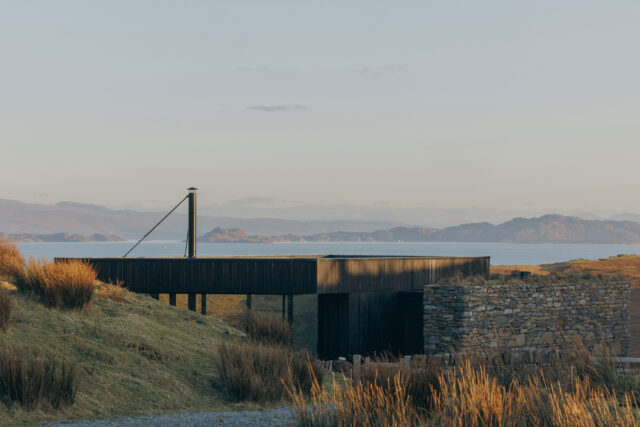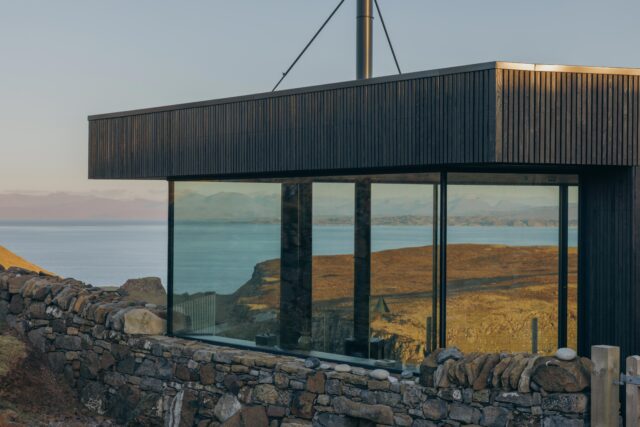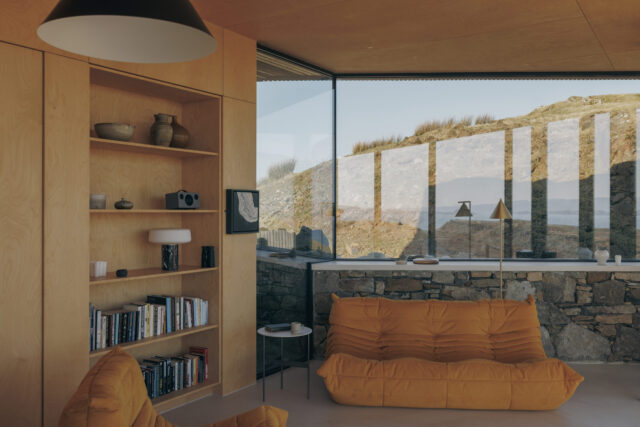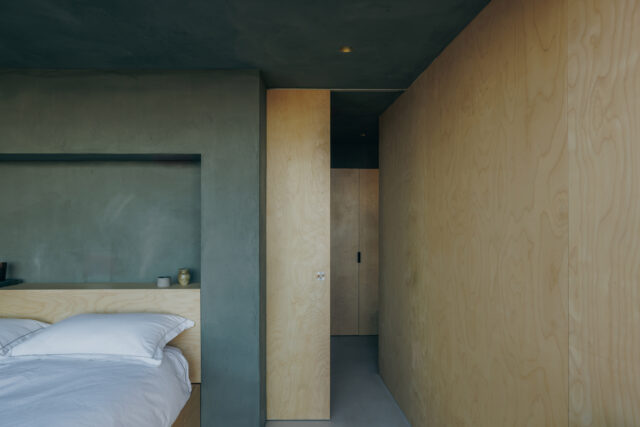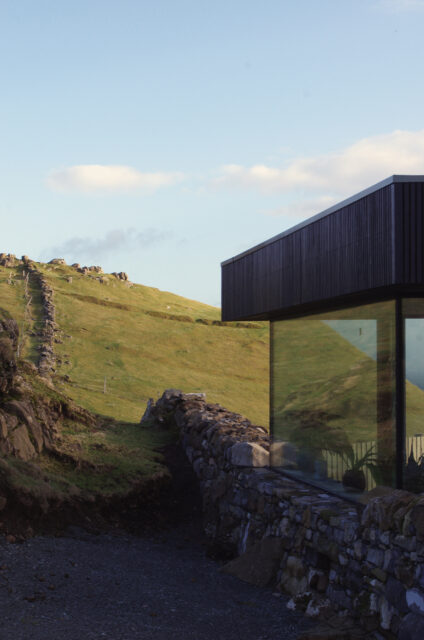House at Culnacnoc
Category
Residential- Single Home
Company
Dualchas
Client
Andy Cumming + Maggie Mitchell
Summary
This one-bedroom holiday home, set amongst crofts in the historic township of Culnacnoc, is tucked into a pointed wedge of land in the corner of a small former quarry. The new building joins a set of closely grouped, pre-existing structures; a larger house, and a laundry store; both clad in blackened timber.
The brief was to create a building with an internal floor area of less than 50m2, which framed expansive views of the Trotternish coast, whilst preserving a strong sense of privacy, intimacy, and calm, for both the proposed project and the existing house. The building was to be set low and concealed from view on approach by a small hillock, so as not to obstruct views from the existing house.
When the site was formerly quarried, a centuries old drystone wall was removed from its northern edge, creating a break in the fabric of the crofting landscape. To repair this, stones were collected from the neighbouring field, and the original boundary wall was reinstated around irregular boulders left in-situ. The building rests on this wall, which extends out across the fields, leading the eye across a dip in the land and up to a distant, fractured ridge.
The material palette was derived from the surrounding natural and built environment. Weathered local stone was repurposed from a nearby ruined byre, and used to create solidity and privacy. Open-jointed timber rainscreen elements were used to give a sense of lightness and openness. The form and layout of the building follow a similar logic. The stone wall with its soft capping of local turf wraps around to enclose the more private spaces – the entrance hall, bedroom, and top-lit shower room. This forms a buffer for the more social, open-plan spaces, lined in timber, with frameless glass doors and a feature window cut into the stone boundary wall.
Deep recesses are formed by the lightweight, cantilevered roof, providing solar shading to the largest windows, and a sheltered place to sit outside. Materials were locally sourced wherever possible, and walls and ceilings are internally lined in natural clay plaster and birch plywood. The building is served by a small MVHR system and an Air Source Heat Pump, positioned behind the existing laundry shed, providing a low carbon heating solution with the capacity to serve the other buildings on site in future.

