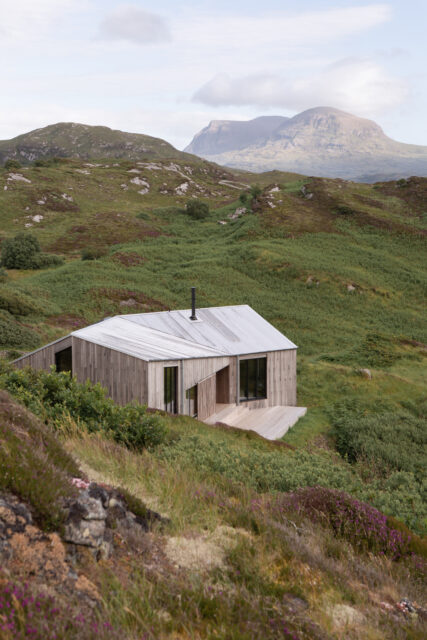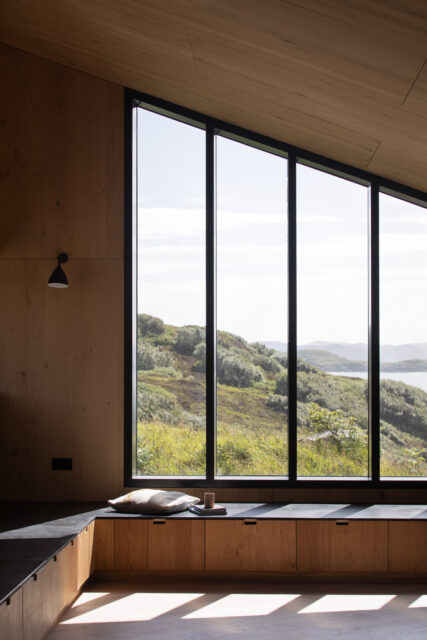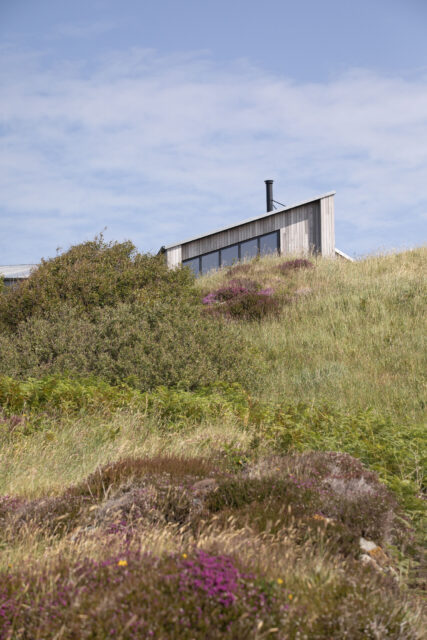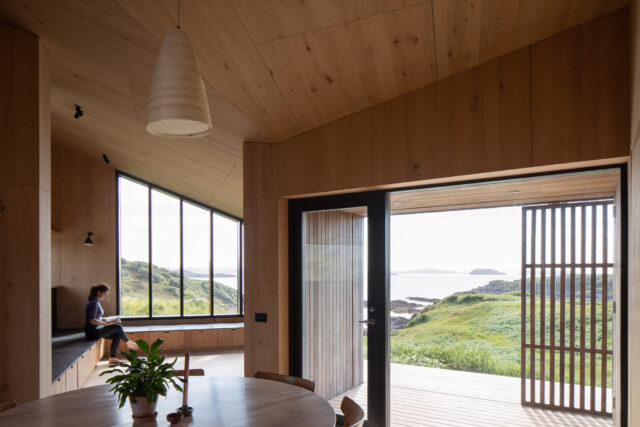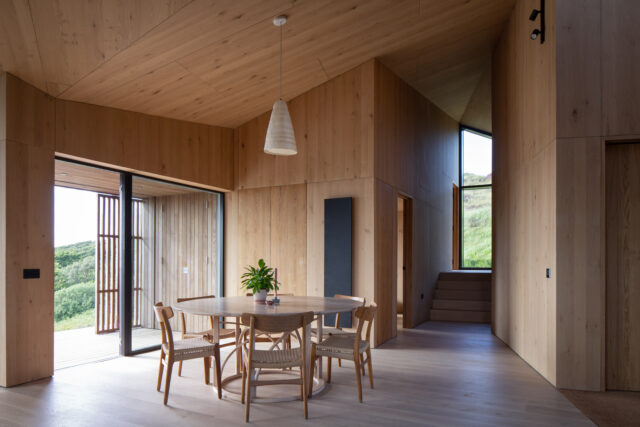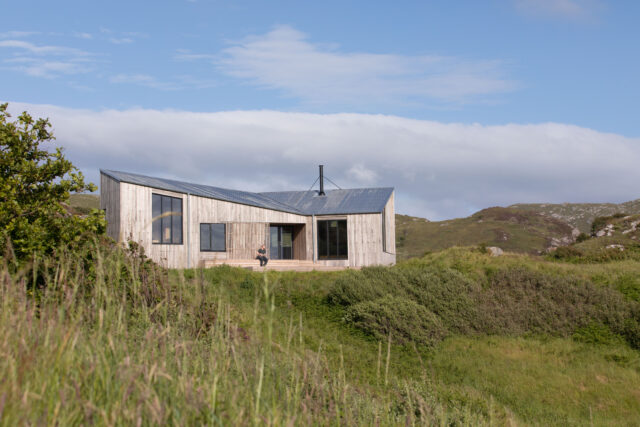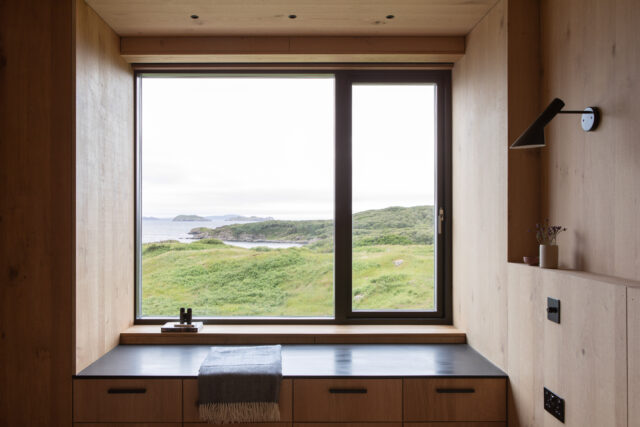Taigh na Coille
Nomination
Category
Residential- Single Home
Company
WT Architecture
Summary
Taigh na Coille is a new sustainable cabin on Sutherland’s wild Atlantic coastline by WT Architecture, an award-winning Scottish architecture studio. Taigh na Coille - House of the Woods - is an 111m2 two-bedroom house offering shelter and protection from the breathtaking coastal landscape and elements of north west Sutherland in Scotland. The project exemplifies sustainable, contemporary architecture that works harmoniously with its wild environment. Taking advantage of the topography, the house is carefully nestled into the landscape; sitting against the backdrop of a small hillside from which it takes in multiple views of the coastline, and beyond to the distant Isle of Lewis. Whilst the exterior form of the house plays on traditional typologies of Scottish and Northern European single-storey buildings, the geometry is faceted and streamlined to suit the terrain and prevailing winds. Open plan spaces flow through the building in different directions, with dramatic changes in ceiling heights achieved through sloped and steep roof lines and floor levels. A deeply-recessed, sheltered entrance on the leeward side of the building leads into a central dining hall that sits at the heart of the house. A dramatic living space occupies the narrow section of the building looking south and west, with the kitchen space facing east, whilst the two bedrooms are arranged on split levels alongside further utilitarian spaces. West Sutherland is an area of profound ecological and landscape value. The surrounding land is designated as a National Nature Reserve, Site of Special Scientific Interest (SSSIs), Area of Conservation and National Scenic Area. The nearest main road is over a mile away along gravel and paved single-track, and the coastline is regularly subject to over 100mph winds. The house is constructed to Passive House levels of insulation and airtightness, and uses triple glazing throughout. A mix of healthier wood fibre and mineral wool alternatives for insulation materials have also been used to avoid the use of high embodied-energy plastic insulation materials.

