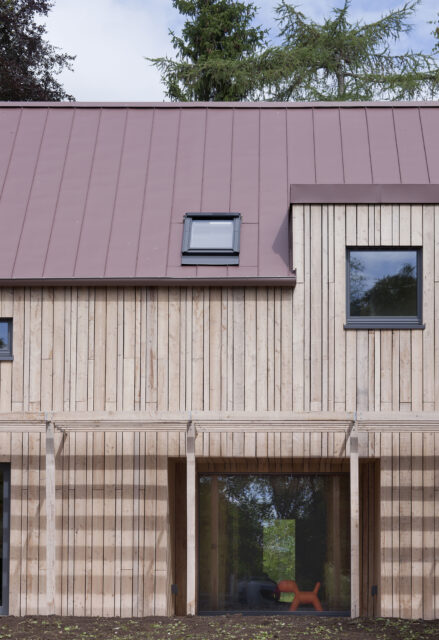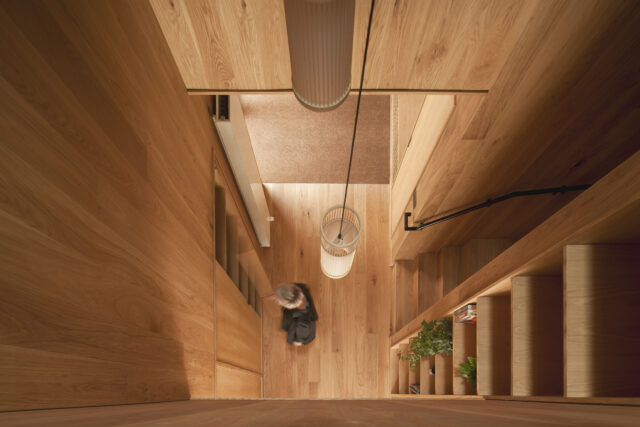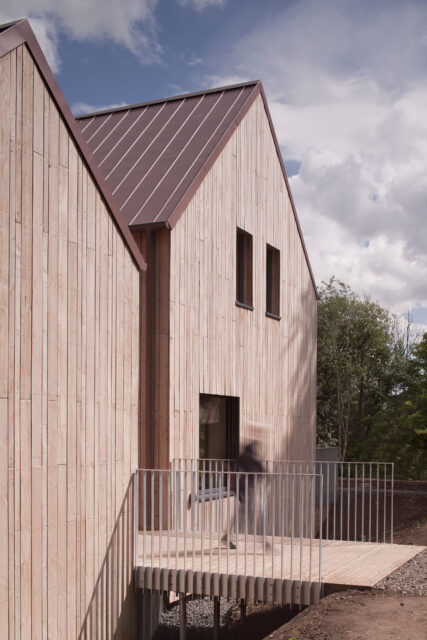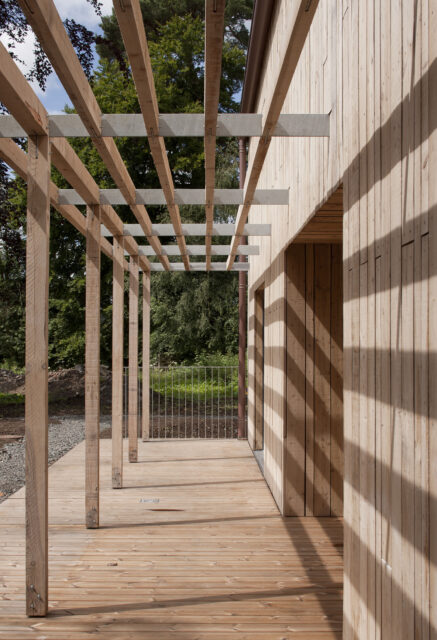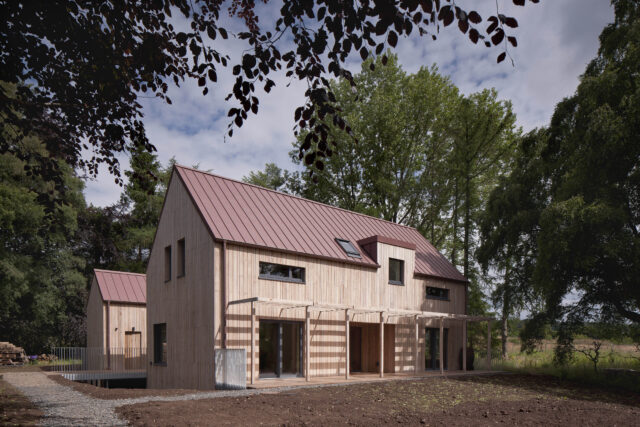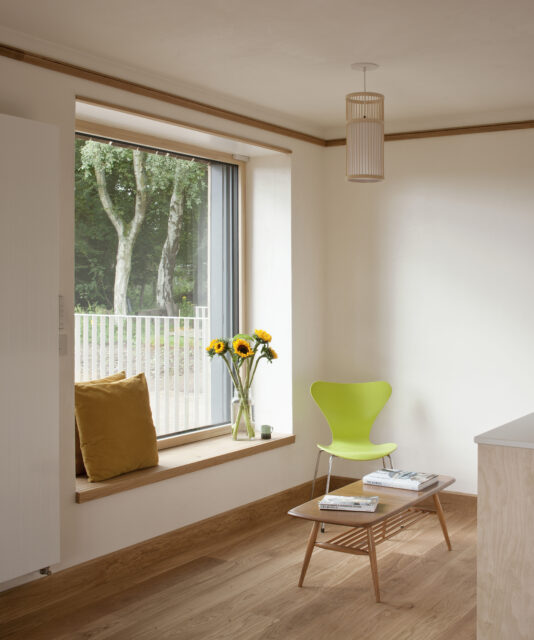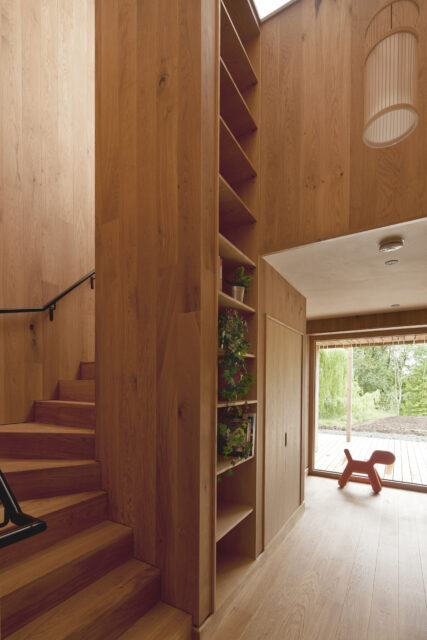The Seed: Passivhaus Eco Cohousing
Category
Residential- Single Home
Company
Kirsty Maguire Architect Ltd
Client
Karoline Hardt
Summary
The Seed sits in a woodland garden outside Dundee. It is not only technically advanced, energy efficient and environmentally conscious, it stands out for its deeper exploration of how people use and interact with buildings and landscape. This project is rooted in a vision of shared living - creating a community - that is woven into every decision and extends well beyond the physical boundaries. Client Karoline’s vision to create a small-scale co-living home was also inspired by practicalities of reducing resource consumption. She was keen to ensure the building literally and environmentally sits lightly on the ground. Exploring what this meant drove the collaborative briefing process.
Initially, Karoline planned to retrofit the existing house. However, after consulting architect Kirsty Maguire, it became clear that it was in too poor condition. Most of the existing building was reused or recycled within the construction of The Seed. The woodland garden is covered by a Tree Preservation Order and the web of the mature tree roots restricted development. The care taken in design was supported by planning. Time was invested in design to minimise build time.
The certified Passivhaus classic home is constructed almost entirely from timber products - OSM timber frame insulated with cellulose and wood fibre, with timber and fermacell linings and a womb-like dark clay and airy white clay finishes to manage moisture, and maintaining a comfortable temperature all year. The foundation uses ground screws, a low-carbon alternative to traditional concrete foundations. The pre-existing home remerges in the new in several ways, including salvaged bricks used in the construction of the foundation, retaining walls and landscaping.
Beyond the building’s performance, The Seed is very much about people. The new house includes private and communal areas both indoors and out: balancing privacy and community via the flexibility and flow of how each space is used. The inhabitants have developed simple communication practices like using open, closed, or partially open sliding doors to signal whether they wish to socialise.
Biophilic design and sunlight are core to the building, strongly linking the permaculture communal garden, encouraging interaction with nature and community, such as offering space for a local beekeeper and hosting meetups for homeschooling families.
Ultimately, The Seed challenges traditional ideas of homeownership and consumption. Its success lies not only in its energy-efficient design but also in reimagining how living spaces and landscapes can foster community– and last but not least, joyfulness.

