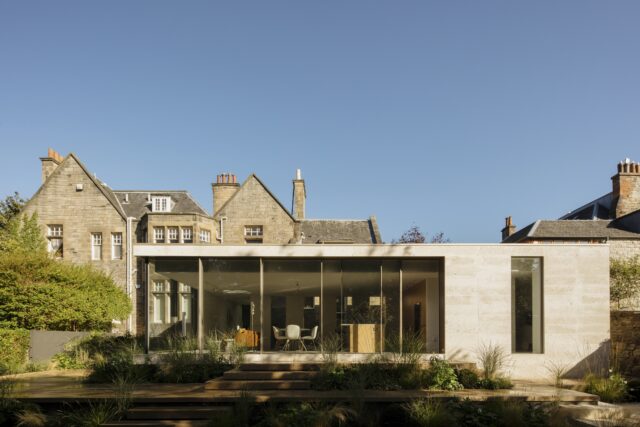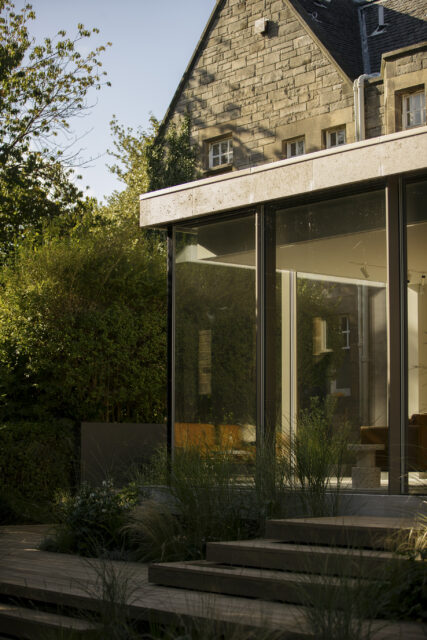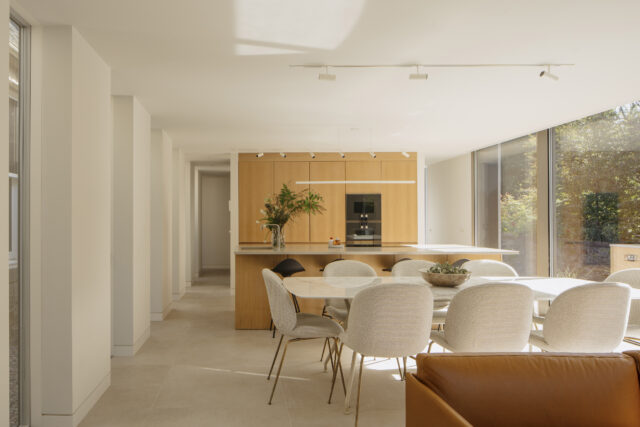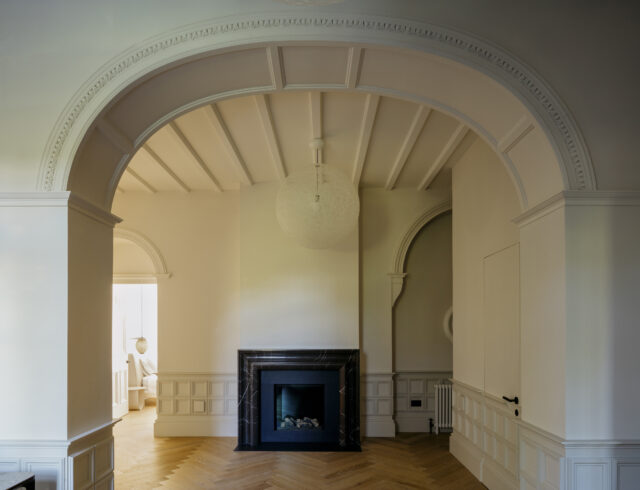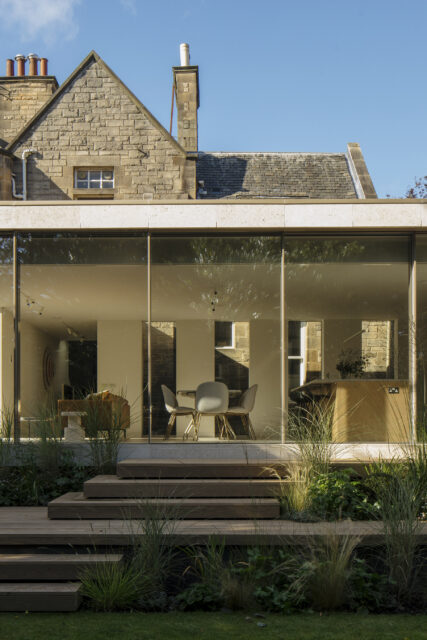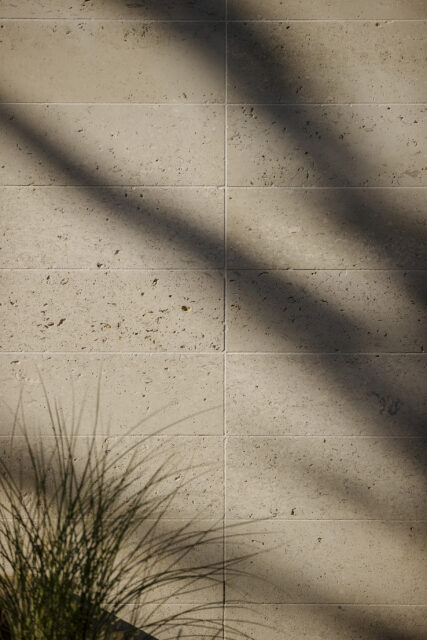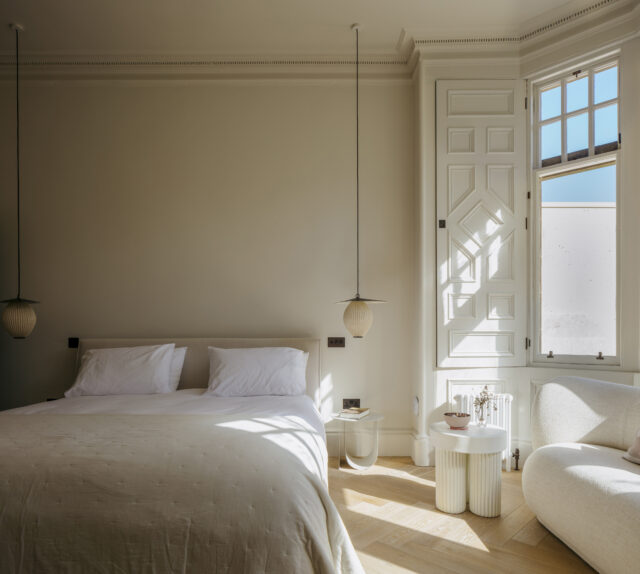Limestone House
Category
Retrofit
Company
Archer + Braun
Client
Private
Summary
Limestone House, which involves the dramatic transformation and extension of a ground-floor flat in a Victorian detached villa into a contemporary 5-bedroom family home in a conservation area of Edinburgh, is the latest retrofit and restoration project in the city by London and Edinburgh based Archer + Braun.
The client brief was to create a spacious, modern extension with open-plan living areas that seamlessly connected to the garden, while at the same time also preserving and enhancing the historic fabric of the original period property. Archer + Braun were approached by the clients due to their knowledge of local conservation regulations that they had gained throughout their experience on other listed building projects in Edinburgh.
The existing ground floor property posed several design challenges, particularly due to its fragmented layout and room configuration, as well as its sloping site to the rear, which made a standard glass box extension difficult to achieve. The property's sudden transition to grade-listed status after purchase also meant further restrictions to alterations of its original structure.
The final design that gained planning permission features floor-to-ceiling glazing that creates seamless views of the surrounding gardens and wider landscape. The glass-walled extension, inspired by mid-century modern Californian architecture, wraps around the rear of the property, partially cantilevered over a series of steps and terraces that address the uneven site, creating a lightness of touch and sense of floating above the garden.
Cognisant of the property's historical character and in adherence of its recent listing status, a narrow courtyard has been created to create a distinction between the existing house and contemporary addition. This “green corridor” not only minimises the extension’s physical impact on the original structure but also provides a nuanced visual transition between old and new.
Internally, the historic grand rooms have been restored and revitalised, with ancillary areas upgraded to a variety of modern living and bathrooms spaces. The existing garage has been converted into a two-storey guest wing with additional bedroom.
In terms of materials the architects chose Portland stone cladding as a contemporary interpretation of the blonde sandstone of the original period property. Combined with floor to ceiling glazing and a metal roof the new addition creates a streamlined profile.
The Edinburgh project stands as a testament to Archer + Braun’s expertise in adaptive reuse combined with sensitive design in creating a modern comfortable family home within a historic building and setting.

