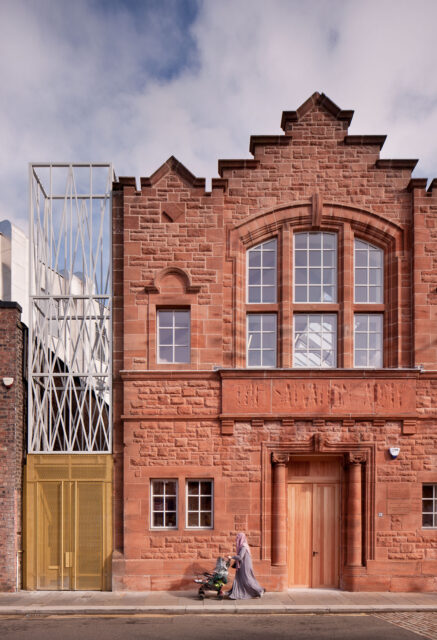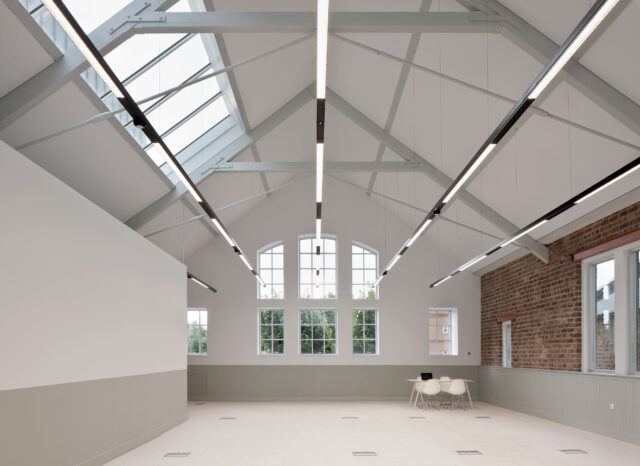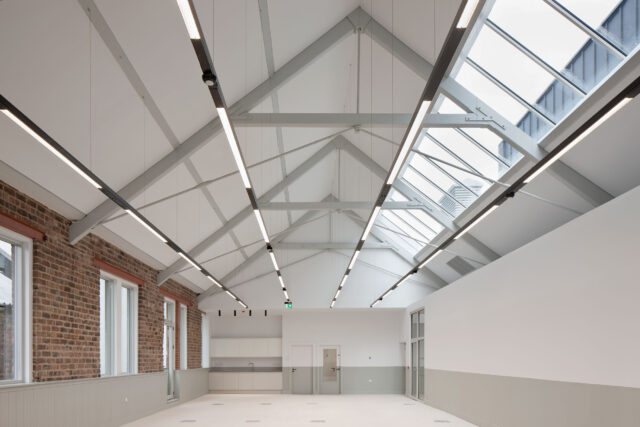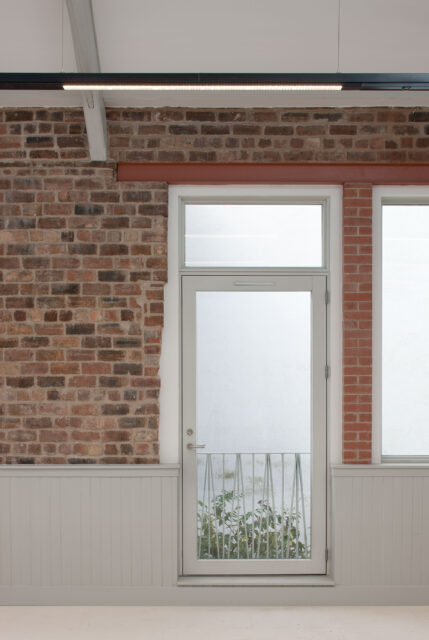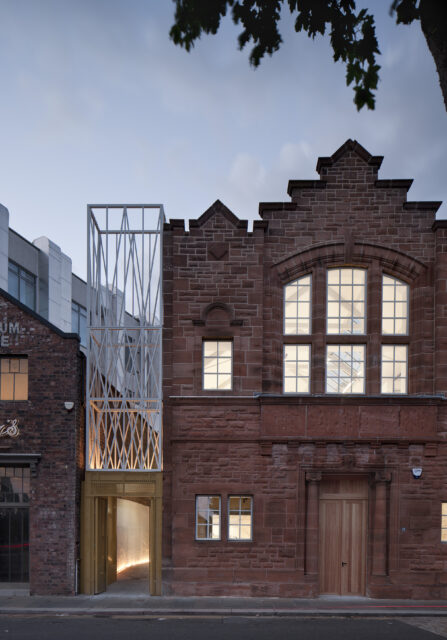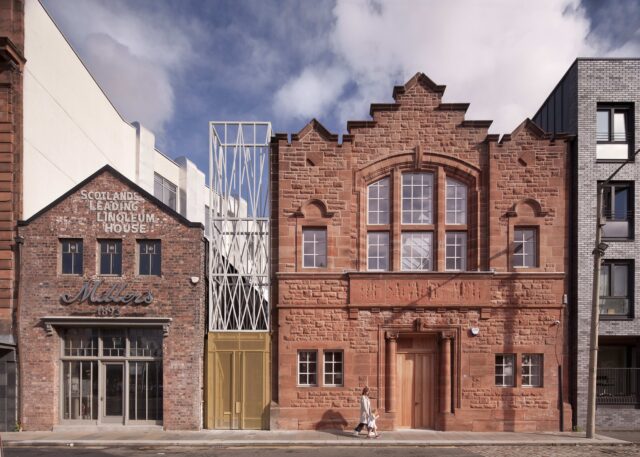New Olympia House
Category
Retrofit
Company
O'DonnellBrown
Client
Clyde Gateway
Summary
New Olympia House is a sensitive adaptive reuse project, which has transformed a former Salvation Army Citadel in Bridgeton, Glasgow, into 280m2 of commercial office space, announced onto the streetscape by a sculptural metal entrance tower.
The project makes careful interventions, while improving the sustainability and lifespan of the existing building to create something special for the community.
The existing red sandstone building lacked insulation, had low ceilings, internal rooms and obscured windows.
The 1927 drawings of the building show that both floors were large gathering halls. Working with our client, a careful de-furbishment strategy was devised to remove the unsympathetic layers, and express the charm of previously concealed roof trusses, brickwork and timber linings, whilst carefully adding new windows and rooflights. This re-established the hall like quality to both floors, adopting a loose fit attitude where sub-division of the space is minimally defined, allowing maximum flexibility.
New insulation, underfloor heating and ASHPs result in the building achieving an EPC A rating with a primary energy indicator of 55 kWh/m2/yr.
The existing structure has been retained, with minimal alterations to the loadbearing brickwork and roof reducing the amount of new structural materials. An existing staircase was removed to improve the southern aspect of the 1st floor, and a new staircase inserted in the deepest part of the plan.
A sculptural metal tower marks the new way to enter New Olympia house. The existing entrance was by way of three steps, making it inaccessible to people with impairment, while an uninviting side lane provided accessible access. This new tower becomes a Beacon on the street, marking the new accessible entrance, creating a bright and welcoming space for all to enter. The Beacon gives a nod to the adjacent ‘Bridgeton Umbrella’ that marks the historic neighbourhood in the east end of Glasgow.

