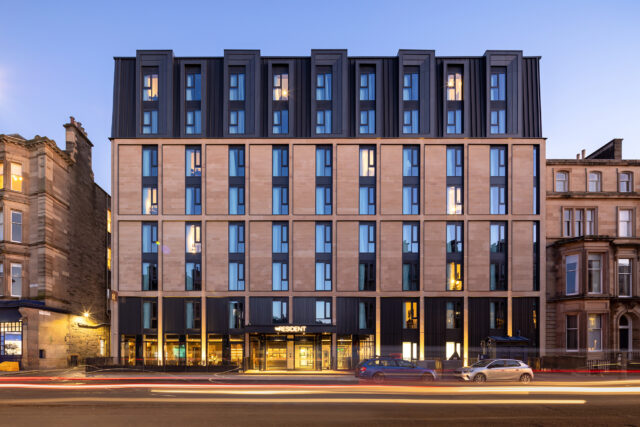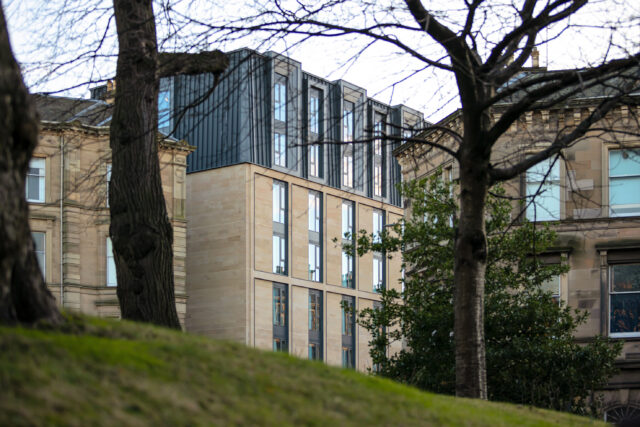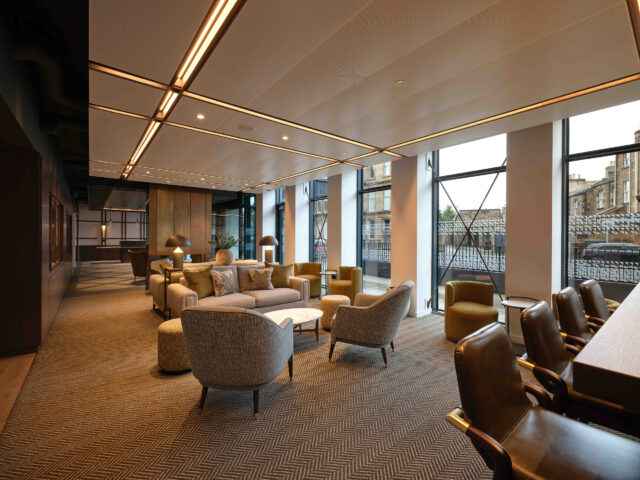The Resident Edinburgh
Category
Retrofit
Company
MLA
Client
Mactaggart Family & Partners and Resident Hotels
Summary
Meldrum House was an unsightly concrete office building from the late 1950s in an attractive, residential Victorian street in Edinburgh. The building had reached the end of its lifespan, and the concrete cladding was spalling and falling away.
The conventional approach to a building in this condition would have been demolition. But having considered both options, the embodied carbon savings potential made retrofit an imperative. However, the cellular design and low ceilings were no longer compatible with modern requirements for office space. An alternative use was sought.
Hotel space in Edinburgh is in high demand. Guest rooms fit comfortably in the former office layout, so retrofitting the building for hospitality was an effective commercial and sustainable solution.
Urban repair as well as environmental impact were of critical importance to our client. The development had to ‘sit well’ within its historic surroundings and provide a positive experience externally as well as internally.
Modern, durable materials were selected to be in keeping with the surroundings. Adjacent buildings, built from sandstone, lend a feeling of warmth and grandeur. Replicating this, but with a contemporary update, a sandstone frame was added. Adding structural bays works with the existing structure and maintains consistency with repetition along the street. And the vertical pairing of windows cleverly disguises the multiple floors, blending the building with adjacent properties.
One of the main ambitions was maximising the existing structural frame by addressing the inefficiencies of the former layout to unlock potential. The upper level was extended to the north side, matching the higher roof level of the south extension. This provided a more appealing aesthetic and harmonious roof-scape. And the elegant facade, replacing the crumbling original, emulates the rhythms of the neighbouring buildings, bringing a sense of calm.
This is only the second project in Scotland to implement high value material recycling of architectural glass into feedstock for the float manufacture process of new glass. In total, 8.5 tonnes (approximately 45%) of facade glass were closed loop recycled to float glass, saving approximately 5 tonnes of CO₂ and 10.2 tonnes of virgin raw materials.
Redeveloping versus demolition and re-build has saved approximately 40% of embodied carbon emissions within the building. This project has radically transformed a poorly performing, non-listed office building into a high-end hotel. It has proven that with careful consideration, imaginative design solutions and collaboration, a building’s appearance and function can be greatly improved and lifespan extended.





